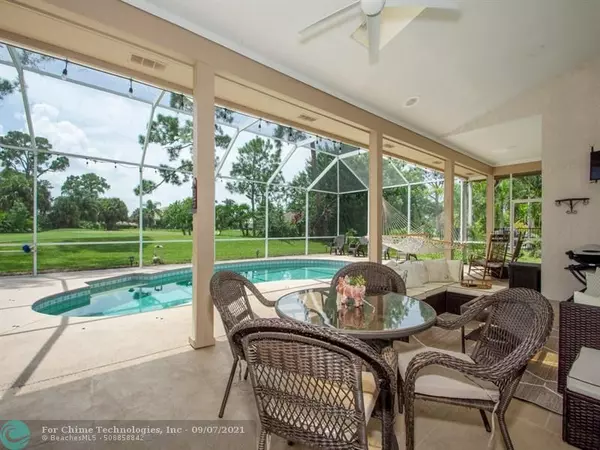$660,000
$675,000
2.2%For more information regarding the value of a property, please contact us for a free consultation.
1318 SW Cottonwood Cove Port Saint Lucie, FL 34986
4 Beds
3 Baths
3,154 SqFt
Key Details
Sold Price $660,000
Property Type Single Family Home
Sub Type Single
Listing Status Sold
Purchase Type For Sale
Square Footage 3,154 sqft
Price per Sqft $209
Subdivision Country Club Estates
MLS Listing ID F10299698
Sold Date 09/30/21
Style Pool Only
Bedrooms 4
Full Baths 3
Construction Status Resale
HOA Fees $141/qua
HOA Y/N Yes
Year Built 1991
Annual Tax Amount $8,878
Tax Year 2020
Lot Size 0.317 Acres
Property Description
Fabulous find on the 8th Tee in the prestigious, gated Country Club Estates in St. Lucie West. This beautiful home has an open floorplan w/ an abundance of natural light. All primary rooms take advantage of the amazing golf course view & covered outdoor living/pool area. Features include vaulted ceilings, luxury plank vinyl flooring, wine bar, two living rooms, two dining areas, fireplace w/ stone hearth, full bath w/ access to screened pool, & spacious kitchen w/ tons of storage, granite counters, b'fast bar & pantry. The oversized 2.5-car garage includes separate golf-cart entrance & built-in home office. New barrel roof (2018), new A/C (2021), Anderson double-pane windows. Location can't be beat - so close to interstate & shops of St. Lucie West. Don't miss all the community amenities!
Location
State FL
County St. Lucie County
Area St Lucie County 7500; 7600
Zoning RS-4-P
Rooms
Bedroom Description At Least 1 Bedroom Ground Level,Entry Level,Master Bedroom Ground Level
Other Rooms Attic, Den/Library/Office, Family Room, Great Room, Utility Room/Laundry
Dining Room Formal Dining, Kitchen Dining, Snack Bar/Counter
Interior
Interior Features First Floor Entry, Bar, Fireplace, Pantry, Vaulted Ceilings, Walk-In Closets
Heating Central Heat, Electric Heat, Zoned Heat
Cooling Ceiling Fans, Central Cooling, Zoned Cooling
Flooring Carpeted Floors, Tile Floors, Vinyl Floors
Equipment Automatic Garage Door Opener, Dishwasher, Disposal, Dryer, Electric Range, Electric Water Heater, Icemaker, Microwave, Refrigerator, Wall Oven, Washer
Furnishings Furniture Negotiable
Exterior
Exterior Feature Fruit Trees, Patio, Screened Porch
Parking Features Attached
Garage Spaces 2.0
Pool Auto Pool Clean, Equipment Stays, Private Pool, Screened
Community Features Gated Community
Water Access N
View Golf View, Pool Area View
Roof Type Barrel Roof
Private Pool No
Building
Lot Description 1/4 To Less Than 1/2 Acre Lot
Foundation Frame Construction
Sewer Municipal Sewer
Water Municipal Water
Construction Status Resale
Others
Pets Allowed Yes
HOA Fee Include 425
Senior Community No HOPA
Restrictions Assoc Approval Required,Ok To Lease
Acceptable Financing Cash, Conventional, FHA, VA
Membership Fee Required No
Listing Terms Cash, Conventional, FHA, VA
Num of Pet 2
Pets Allowed Number Limit
Read Less
Want to know what your home might be worth? Contact us for a FREE valuation!

Our team is ready to help you sell your home for the highest possible price ASAP

Bought with Florida Living Realty

GET MORE INFORMATION





