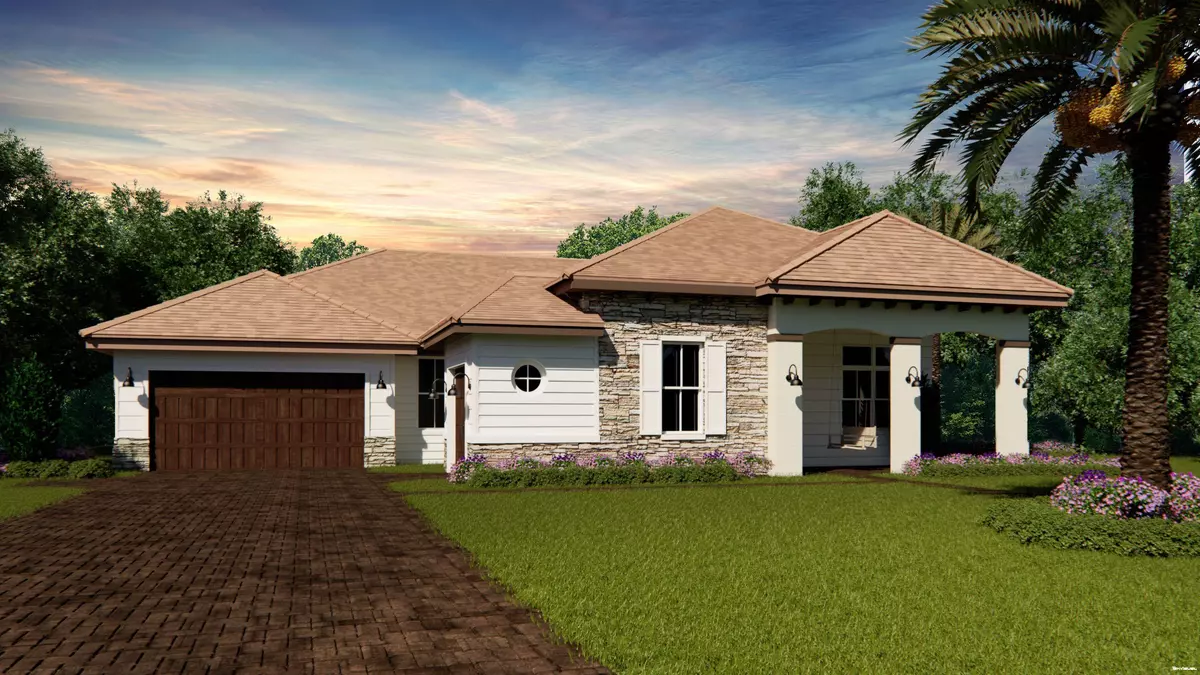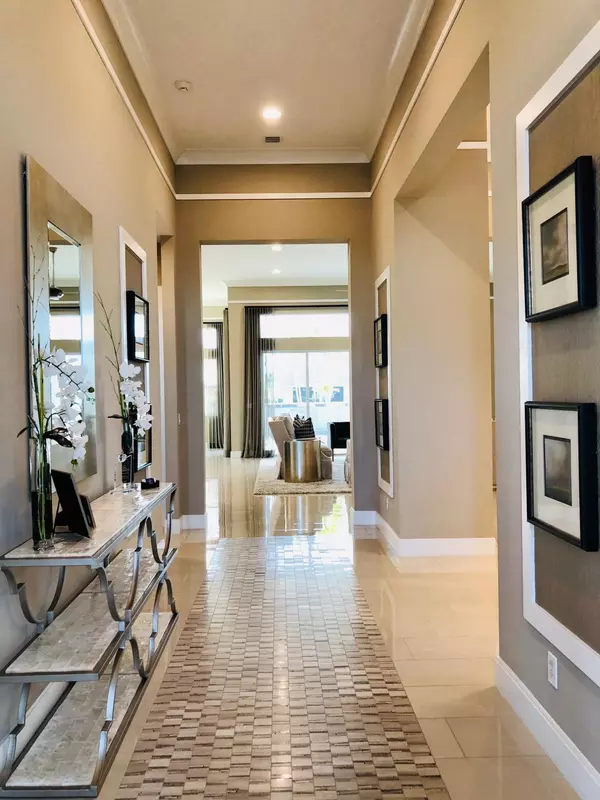Bought with Drysdale Realty Inc.
$926,392
$823,659
12.5%For more information regarding the value of a property, please contact us for a free consultation.
1010 Castaway CT Loxahatchee, FL 33470
4 Beds
4 Baths
3,178 SqFt
Key Details
Sold Price $926,392
Property Type Single Family Home
Sub Type Single Family Detached
Listing Status Sold
Purchase Type For Sale
Square Footage 3,178 sqft
Price per Sqft $291
Subdivision Arden Pud Pod E North
MLS Listing ID RX-10677721
Sold Date 09/21/21
Style Contemporary
Bedrooms 4
Full Baths 4
Construction Status Under Construction
HOA Fees $266/mo
HOA Y/N Yes
Leases Per Year 1
Year Built 2021
Annual Tax Amount $2,929
Tax Year 2020
Lot Size 10,402 Sqft
Property Description
QUICKER OCCUPANCY HOME *APPROX. SUMMER 2021 COMPLETION DATE* HIGHLY SOUGHT-AFTER WELLINGTON SCHOOL DISTRICT WITH DESIRABLE WELLINGTON MAILING ADDRESS! AWARD-WINNING ASTER MODEL IN GATED, MASTER PLANNED, LIFESTYLE COMMUNITY WITH LOADS OF AMENITIES + AMAZING CLUBHOUSE + A 5-ACRE FARM FOR RESIDENTS TO ENJOY! 1-STORY 4 BEDROOM + 4 FULL BATH, SPLIT 3-CAR GARAGE, DRAMATIC 13-FOOT CEILINGS, IMPACT GLASS DOORS & WINDOWS, KITCHENAID(r) STAINLESS APPLIANCES, ATTENTION TO DETAIL BY ACCLAIMED PALM BEACH COUNTY CUSTOM HOMEBUILDER! CALL, TEXT OR E-MAIL FOR FURTHER DETAILS. NOTE * PHOTOS SHOWN ARE OF OUR FURNISHED AND DECORATED ASTER MODEL FOR EXAMPLE PURPOSES ONLY. FINISHES OF HOME WILL BE ''SIMILAR'' IN STYLE AND COLOR.
Location
State FL
County Palm Beach
Community Arden
Area 5590
Zoning PUD
Rooms
Other Rooms Attic, Great, Laundry-Inside
Master Bath Dual Sinks, Mstr Bdrm - Ground, Mstr Bdrm - Sitting, Separate Shower, Separate Tub
Interior
Interior Features Entry Lvl Lvng Area, Foyer, Kitchen Island, Laundry Tub, Roman Tub, Split Bedroom, Volume Ceiling, Walk-in Closet
Heating Central, Electric
Cooling Central, Electric
Flooring Carpet, Tile
Furnishings Unfurnished
Exterior
Exterior Feature Auto Sprinkler, Covered Patio, Lake/Canal Sprinkler, Room for Pool
Parking Features Garage - Attached
Garage Spaces 3.0
Community Features Gated Community
Utilities Available Cable, Electric, Gas Natural, Public Sewer, Public Water, Underground
Amenities Available Ball Field, Basketball, Bike - Jog, Boating, Clubhouse, Community Room, Fitness Center, Manager on Site, Park, Picnic Area, Playground, Pool, Sidewalks, Soccer Field, Spa-Hot Tub, Street Lights, Tennis
Waterfront Description None
Water Access Desc Ramp
View Garden, Other
Roof Type Concrete Tile
Exposure West
Private Pool No
Building
Lot Description < 1/4 Acre, Interior Lot, Paved Road, Sidewalks
Story 1.00
Foundation Block, CBS, Concrete
Construction Status Under Construction
Schools
Elementary Schools Binks Forest Elementary School
Middle Schools Wellington Landings Middle
High Schools Wellington High School
Others
Pets Allowed Yes
HOA Fee Include Common Areas,Management Fees,Manager,Recrtnal Facility
Senior Community No Hopa
Restrictions Commercial Vehicles Prohibited,Lease OK w/Restrict,No RV
Security Features Gate - Manned,Security Sys-Owned
Acceptable Financing Cash, Conventional, VA
Horse Property No
Membership Fee Required No
Listing Terms Cash, Conventional, VA
Financing Cash,Conventional,VA
Read Less
Want to know what your home might be worth? Contact us for a FREE valuation!

Our team is ready to help you sell your home for the highest possible price ASAP

GET MORE INFORMATION





