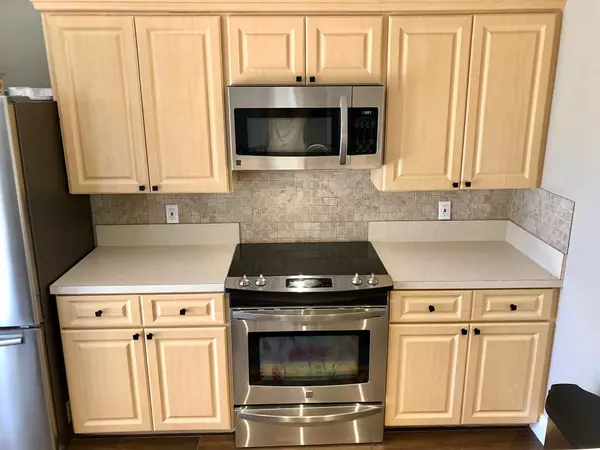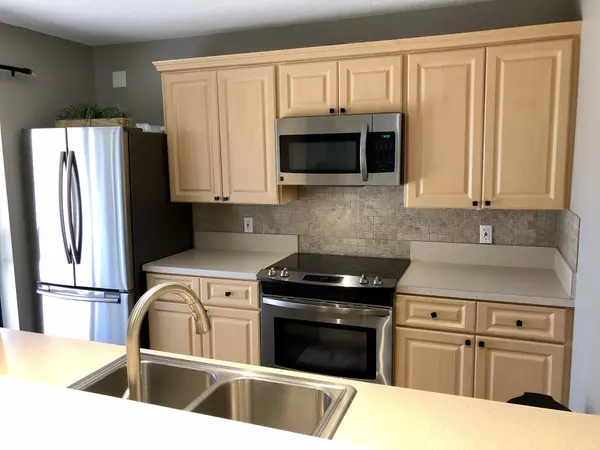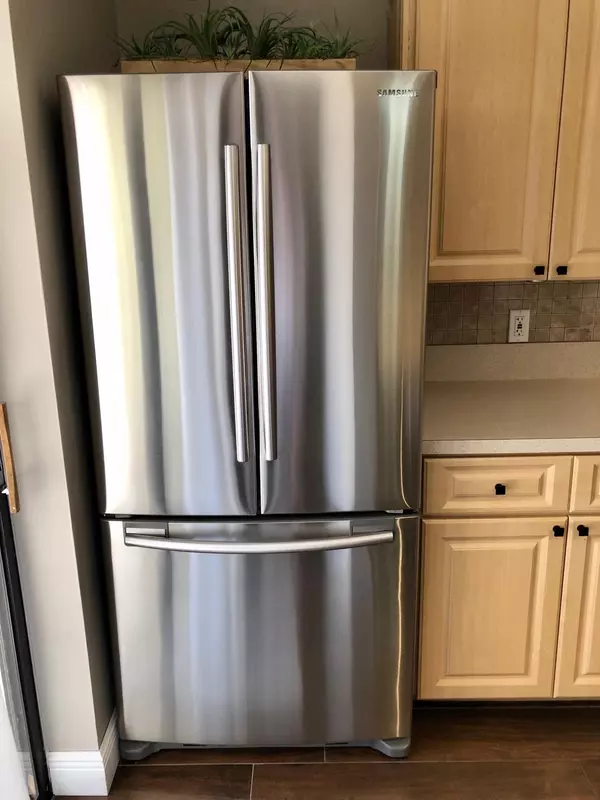Bought with Keller Williams Realty
$230,000
$230,000
For more information regarding the value of a property, please contact us for a free consultation.
2916 SW Sunset Trace CIR Palm City, FL 34990
2 Beds
2.1 Baths
1,236 SqFt
Key Details
Sold Price $230,000
Property Type Townhouse
Sub Type Townhouse
Listing Status Sold
Purchase Type For Sale
Square Footage 1,236 sqft
Price per Sqft $186
Subdivision Sunset Trace Phase I A Plat Of
MLS Listing ID RX-10753703
Sold Date 11/24/21
Style Townhouse
Bedrooms 2
Full Baths 2
Half Baths 1
Construction Status Resale
HOA Fees $383/mo
HOA Y/N Yes
Year Built 1984
Annual Tax Amount $1,676
Tax Year 2020
Lot Size 1,219 Sqft
Property Description
Showings begin on Saturday, 10/23/21. Beautiful, super clean 2 bedroom 2.5 bath Townhome in highly desired Sunset Trace of Palm City. Master bath just remodeled with double sinks and marble counter, granite counters in other baths, wood-look tile floors throughout downstairs, spacious family room area to relax, lots of natural light... the list goes on! Two assigned parking spots for 2916 are located just 10 steps outside the courtyard for convenience. Gated community is super safe with a manned guard gate as well as sucurity vehicles always patrolling 24/7. This unit is spotless!!! Close to Turnpike and I-95 for easy commute. ***No Leasing permitted the first two years of ownership. No commercial vehicles allowed to stay overnight and no motorcycles ever permitted in community***
Location
State FL
County Martin
Area 9 - Palm City
Zoning RES
Rooms
Other Rooms Family, Laundry-Inside, Storage
Master Bath Dual Sinks, Mstr Bdrm - Upstairs, Separate Shower
Interior
Interior Features Entry Lvl Lvng Area
Heating Central, Electric
Cooling Central, Electric
Flooring Ceramic Tile, Laminate
Furnishings Unfurnished
Exterior
Exterior Feature Open Balcony, Open Patio
Parking Features 2+ Spaces, Assigned
Community Features Sold As-Is, Gated Community
Utilities Available Cable, Electric, Public Sewer, Public Water
Amenities Available Basketball, Pool, Tennis
Waterfront Description None
View Garden, Other
Present Use Sold As-Is
Exposure Southeast
Private Pool No
Building
Lot Description < 1/4 Acre
Story 2.00
Unit Features Corner
Foundation Block, Concrete
Construction Status Resale
Schools
Elementary Schools Citrus Grove Elementary
Middle Schools Hidden Oaks Middle School
High Schools Martin County High School
Others
Pets Allowed Yes
HOA Fee Include Cable,Common Areas,Insurance-Bldg,Lawn Care,Maintenance-Exterior,Pool Service,Roof Maintenance,Security,Sewer,Trash Removal
Senior Community No Hopa
Restrictions Buyer Approval,Commercial Vehicles Prohibited,Interview Required,No Boat,No Lease First 2 Years
Security Features Gate - Manned,Security Patrol
Acceptable Financing Cash, Conventional, FHA, VA
Horse Property No
Membership Fee Required No
Listing Terms Cash, Conventional, FHA, VA
Financing Cash,Conventional,FHA,VA
Pets Allowed Number Limit
Read Less
Want to know what your home might be worth? Contact us for a FREE valuation!

Our team is ready to help you sell your home for the highest possible price ASAP

GET MORE INFORMATION





