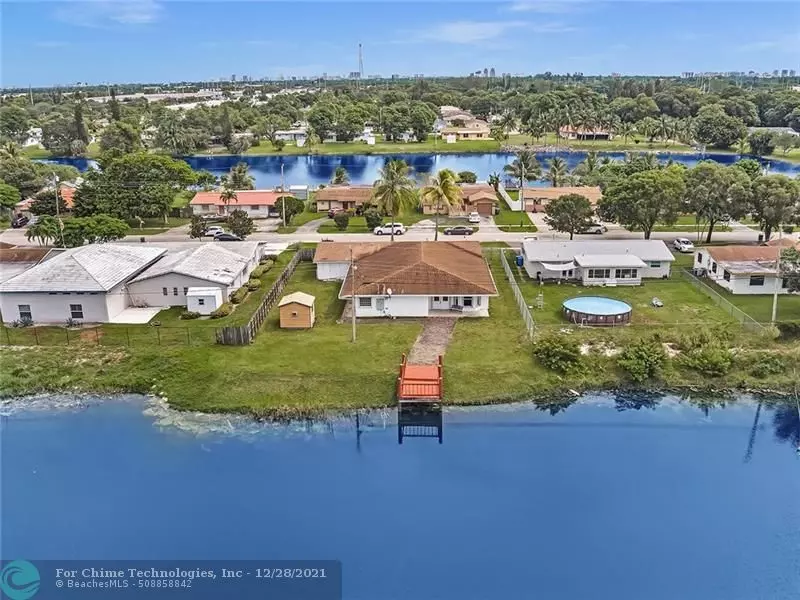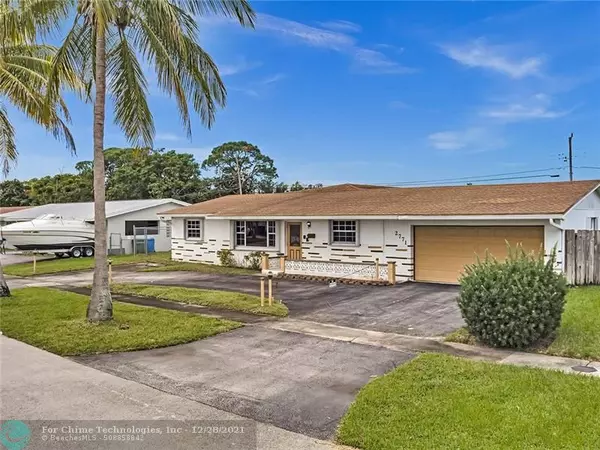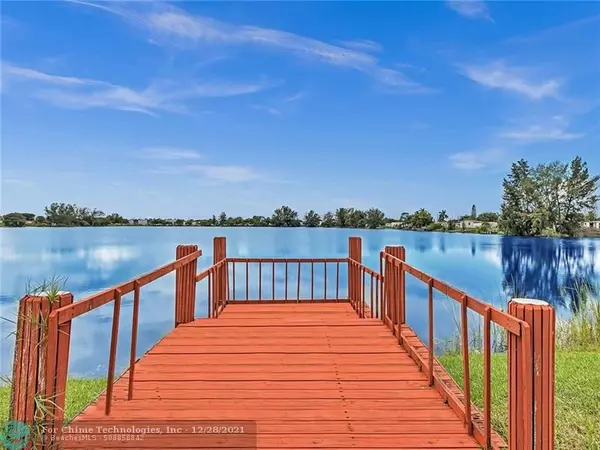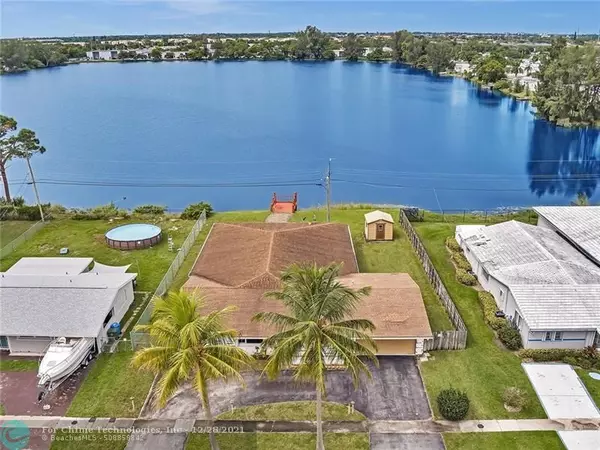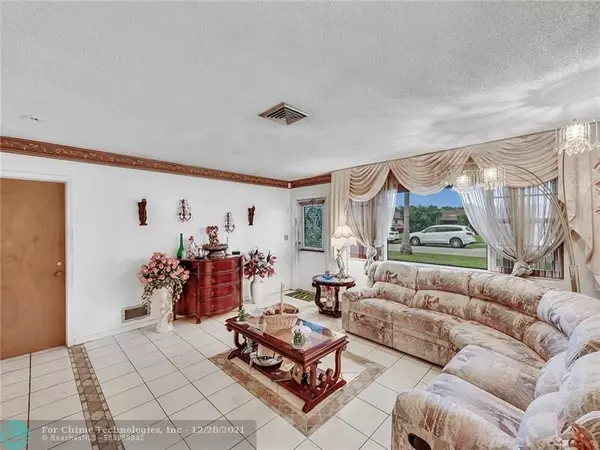$440,000
$450,000
2.2%For more information regarding the value of a property, please contact us for a free consultation.
2771 NW 26th Ave Oakland Park, FL 33311
4 Beds
3 Baths
3,629 SqFt
Key Details
Sold Price $440,000
Property Type Single Family Home
Sub Type Single
Listing Status Sold
Purchase Type For Sale
Square Footage 3,629 sqft
Price per Sqft $121
Subdivision Lake Tahoe Estates 57-37
MLS Listing ID F10304588
Sold Date 12/23/21
Style WF/No Ocean Access
Bedrooms 4
Full Baths 3
Construction Status Resale
HOA Y/N No
Year Built 1966
Annual Tax Amount $5,235
Tax Year 2020
Lot Size 0.262 Acres
Property Description
This home is a OMG!! its absolutely huge inside and the possibilities are endless! 4 bedrooms with 3 bathrooms, living dining room, a den/party room. The kitchen is with wood cabinetry and granite countertops, The master suite will blow you're socks off with its size, closet space additional rooms if you wanted to have office/gym/baby's room there are simply endless options with this magnificent floor plan! Wake to a peaceful lake view, you have an oversized lot ample space for a swimming pool and there is with a wooden dock, this is your own private paradise! Protected with accordion hurricane shutters. This home won't disappoint if you're looking for space and function and willing to upgrade to your liking its right here and wont last. Qualified buyers only please
Location
State FL
County Broward County
Community Lake Tahoe Estates
Area Ft Ldale Nw(3390-3400;3460;3540-3560;3720;3810)
Zoning OS
Rooms
Bedroom Description 2 Master Suites,Master Bedroom Ground Level,Sitting Area - Master Bedroom
Other Rooms Family Room, Utility/Laundry In Garage
Dining Room Dining/Living Room, Snack Bar/Counter
Interior
Interior Features Bar, French Doors, 3 Bedroom Split, Walk-In Closets
Heating Central Heat
Cooling Central Cooling
Flooring Tile Floors
Equipment Automatic Garage Door Opener, Dishwasher, Dryer, Electric Water Heater, Refrigerator, Washer
Furnishings Unfurnished
Exterior
Exterior Feature Extra Building/Shed, Fence, Room For Pool
Garage Spaces 2.0
Waterfront Description Other Waterfront
Water Access Y
Water Access Desc None
View Lake
Roof Type Wood Shingle Roof
Private Pool No
Building
Lot Description Less Than 1/4 Acre Lot
Foundation Concrete Block Construction
Sewer Municipal Sewer
Water Municipal Water
Construction Status Resale
Others
Pets Allowed Yes
Senior Community No HOPA
Restrictions Ok To Lease
Acceptable Financing Cash, Conventional
Membership Fee Required No
Listing Terms Cash, Conventional
Special Listing Condition As Is
Pets Allowed No Restrictions
Read Less
Want to know what your home might be worth? Contact us for a FREE valuation!

Our team is ready to help you sell your home for the highest possible price ASAP

Bought with RE/MAX Realty Associates

GET MORE INFORMATION

