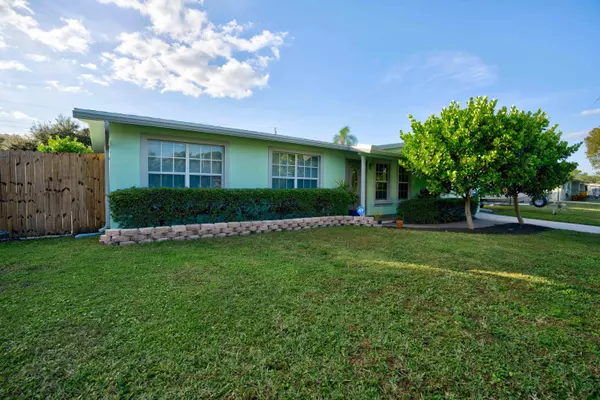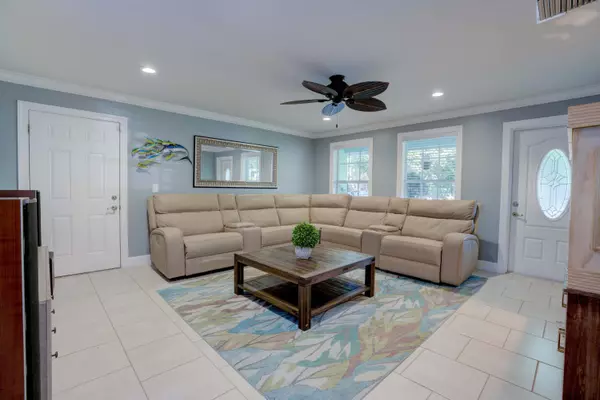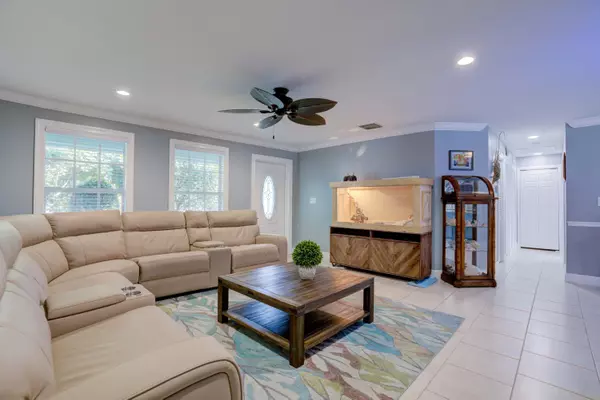Bought with United Realty Group Inc.
$545,000
$525,000
3.8%For more information regarding the value of a property, please contact us for a free consultation.
413 Philadelphia DR Jupiter, FL 33458
4 Beds
2 Baths
1,552 SqFt
Key Details
Sold Price $545,000
Property Type Single Family Home
Sub Type Single Family Detached
Listing Status Sold
Purchase Type For Sale
Square Footage 1,552 sqft
Price per Sqft $351
Subdivision Penn Park
MLS Listing ID RX-10762387
Sold Date 01/24/22
Style Ranch
Bedrooms 4
Full Baths 2
Construction Status Resale
HOA Y/N No
Year Built 1959
Annual Tax Amount $2,368
Tax Year 2021
Lot Size 7,700 Sqft
Property Description
Bring the Boat and Enjoy the Florida Lifestyle in this Nicely Updated 4 Bed,2 Bath Pool Home w/ Summer Kitchen!! Entire Interior of the house was renovated from the drywall out in 2011 w/ all the check marks: Impact Windows. Impact French Door, Updated Kitchen w/ Granite and Stainless Appliance Package. And fully renovated Bathrooms. Central Vac. In 2016, the Backyard got a $60K renovation w/ Pebble Tek Pool, huge Stone Paver Deck, Decorative Gravel in the fenced yard. Summer Kitchen w/ Gas BBQ and Huge Concrete Island w/ plenty of seating. This is What Florida Living is About! Great Location, Close to Everything: only 3 miles to Jupiter Beach Park, 4 miles to Carlin Oceanfront Park and just 3 Miles to Burt Reynolds Park Boat Ramp.
Location
State FL
County Palm Beach
Area 5100
Zoning RM
Rooms
Other Rooms Family, Florida, Laundry-Inside, Laundry-Util/Closet, Storage
Master Bath Mstr Bdrm - Ground, Separate Shower
Interior
Interior Features Closet Cabinets, Entry Lvl Lvng Area, French Door, Split Bedroom, Walk-in Closet
Heating Central, Electric
Cooling Ceiling Fan, Central, Electric
Flooring Ceramic Tile, Laminate
Furnishings Unfurnished
Exterior
Exterior Feature Auto Sprinkler, Built-in Grill, Deck, Fence, Open Patio, Outdoor Shower, Shed, Summer Kitchen, Zoned Sprinkler
Parking Features 2+ Spaces, Driveway, Garage - Attached
Garage Spaces 1.0
Pool Autoclean, Concrete, Equipment Included, Gunite, Inground
Community Features Sold As-Is
Utilities Available Cable, Public Sewer, Public Water
Amenities Available Sidewalks
Waterfront Description None
View Pool
Roof Type Comp Shingle
Present Use Sold As-Is
Exposure East
Private Pool Yes
Building
Lot Description < 1/4 Acre, Interior Lot, Paved Road, Sidewalks
Story 1.00
Foundation CBS
Construction Status Resale
Others
Pets Allowed Yes
Senior Community No Hopa
Restrictions None,Other
Security Features Security Sys-Owned
Acceptable Financing Cash, Conventional, FHA, VA
Horse Property No
Membership Fee Required No
Listing Terms Cash, Conventional, FHA, VA
Financing Cash,Conventional,FHA,VA
Read Less
Want to know what your home might be worth? Contact us for a FREE valuation!

Our team is ready to help you sell your home for the highest possible price ASAP
GET MORE INFORMATION





