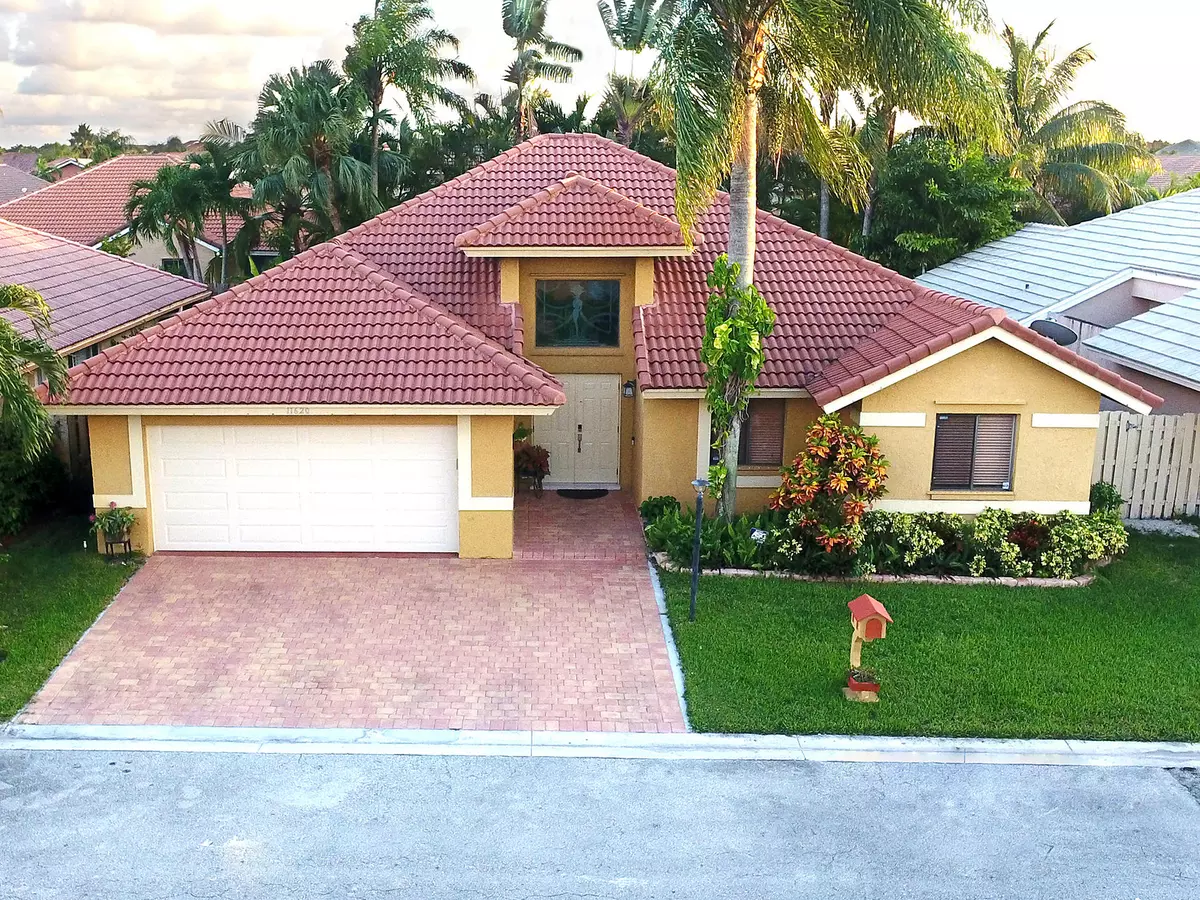Bought with Keller Williams Central
$445,000
$440,000
1.1%For more information regarding the value of a property, please contact us for a free consultation.
11620 SW 9th CT Pembroke Pines, FL 33025
3 Beds
2 Baths
1,965 SqFt
Key Details
Sold Price $445,000
Property Type Single Family Home
Sub Type Single Family Detached
Listing Status Sold
Purchase Type For Sale
Square Footage 1,965 sqft
Price per Sqft $226
Subdivision Pembroke Lakes South
MLS Listing ID RX-10665027
Sold Date 01/15/21
Style Contemporary,Ranch
Bedrooms 3
Full Baths 2
Construction Status Resale
HOA Fees $50/mo
HOA Y/N Yes
Year Built 1988
Annual Tax Amount $2,836
Tax Year 2020
Lot Size 6,000 Sqft
Property Description
Captivating 3 bedroom, 2 bath single family home in the quiet neighborhood of Eagle Creek nestled between the Turnpike and I75.This luxurious and inviting home features an open floor plan with vaulted ceilings. The large upgraded kitchen features eat in area with bench seating and additional storage. Master bedroom includes a spacious walk-in closet and upgraded spa-like bathroom with dual sinks, large tub and walk-in shower. 2nd bathroom has also been upgraded. Home is tiled throughout. Hurricane approved garage and front doors. Hurricane metal shutters and clear shutters for western exposure. Large back patio features a wood deck and lush foliage including large fan palms. The paved driveway can accommodate 3 cars.Close to schools and shopping.
Location
State FL
County Broward
Community Eagle Creek
Area 3180
Zoning RES
Rooms
Other Rooms Family
Master Bath Mstr Bdrm - Ground, Separate Shower, Separate Tub
Interior
Interior Features Ctdrl/Vault Ceilings, Volume Ceiling, Walk-in Closet
Heating Electric
Cooling Central
Flooring Ceramic Tile
Furnishings Unfurnished
Exterior
Exterior Feature Auto Sprinkler
Parking Features 2+ Spaces, Drive - Decorative, Garage - Attached
Garage Spaces 2.0
Utilities Available Public Sewer, Public Water, Underground
Amenities Available Playground
Waterfront Description None
View Garden
Roof Type S-Tile
Exposure North
Private Pool No
Building
Lot Description < 1/4 Acre
Story 1.00
Foundation Concrete
Construction Status Resale
Others
Pets Allowed Yes
Senior Community No Hopa
Restrictions Lease OK w/Restrict
Acceptable Financing Cash, Conventional, FHA, VA
Horse Property No
Membership Fee Required No
Listing Terms Cash, Conventional, FHA, VA
Financing Cash,Conventional,FHA,VA
Read Less
Want to know what your home might be worth? Contact us for a FREE valuation!

Our team is ready to help you sell your home for the highest possible price ASAP

GET MORE INFORMATION





