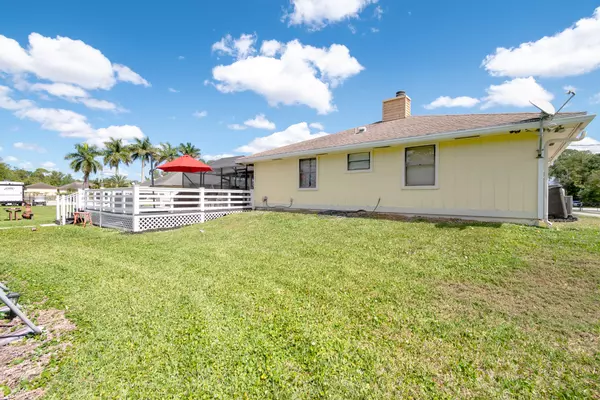Bought with Real Estate Craft, LLC.
$545,000
$537,000
1.5%For more information regarding the value of a property, please contact us for a free consultation.
4929 N 121st TER West Palm Beach, FL 33411
4 Beds
2 Baths
2,188 SqFt
Key Details
Sold Price $545,000
Property Type Single Family Home
Sub Type Single Family Detached
Listing Status Sold
Purchase Type For Sale
Square Footage 2,188 sqft
Price per Sqft $249
Subdivision The Acreage
MLS Listing ID RX-10781595
Sold Date 05/16/22
Style Traditional
Bedrooms 4
Full Baths 2
Construction Status Resale
HOA Y/N No
Year Built 1989
Annual Tax Amount $5,701
Tax Year 2021
Lot Size 1.250 Acres
Property Description
Beautiful 4 bed/2 bath home with no HOA on 1.25 fenced acres with circular drive just minutes to great schools and shops. This split floor plan home offers open concept living space with beautiful tile throughout and vaulted ceilings. Relax by the gorgeous stone fireplace and enjoy Florida's fantastic weather in your screened in patio with wet bar. Soak up the sun on the brand new deck and above ground pool. Large detached garage with 600 sq ft of workspace, storage or parking. This spacious home also features additional 420 square foot converted garage with its own Ac. Garage can be converted back. Two AC units were installed 2014, new hot water heater 2021, new drain field and well 2018, vinyl siding added to front and south side, crown molding, kitchen RO, home generator system prepped.
Location
State FL
County Palm Beach
Area 5540
Zoning AR
Rooms
Other Rooms Family, Garage Converted, Laundry-Inside
Master Bath Combo Tub/Shower, Dual Sinks, Mstr Bdrm - Ground
Interior
Interior Features Ctdrl/Vault Ceilings, Fireplace(s), French Door, Laundry Tub, Sky Light(s), Split Bedroom, Walk-in Closet
Heating Central, Electric
Cooling Central, Electric
Flooring Carpet, Tile
Furnishings Unfurnished
Exterior
Exterior Feature Auto Sprinkler, Custom Lighting, Deck, Extra Building, Fence, Lake/Canal Sprinkler, Screened Patio, Zoned Sprinkler
Parking Features Driveway, Garage - Building
Garage Spaces 2.0
Pool Above Ground
Utilities Available Cable, Electric, Septic, Well Water
Amenities Available Horse Trails, Horses Permitted, Sidewalks
Waterfront Description Canal Width 1 - 80
View Canal
Roof Type Comp Shingle
Exposure East
Private Pool Yes
Building
Lot Description 1 to < 2 Acres
Story 1.00
Foundation Frame, Vinyl Siding, Woodside
Construction Status Resale
Schools
Elementary Schools Golden Grove Elementary School
Middle Schools Western Pines Community Middle
High Schools Royal Palm Beach High School
Others
Pets Allowed Yes
Senior Community No Hopa
Restrictions None
Acceptable Financing Cash, Conventional
Horse Property No
Membership Fee Required No
Listing Terms Cash, Conventional
Financing Cash,Conventional
Pets Allowed No Restrictions
Read Less
Want to know what your home might be worth? Contact us for a FREE valuation!

Our team is ready to help you sell your home for the highest possible price ASAP

GET MORE INFORMATION





