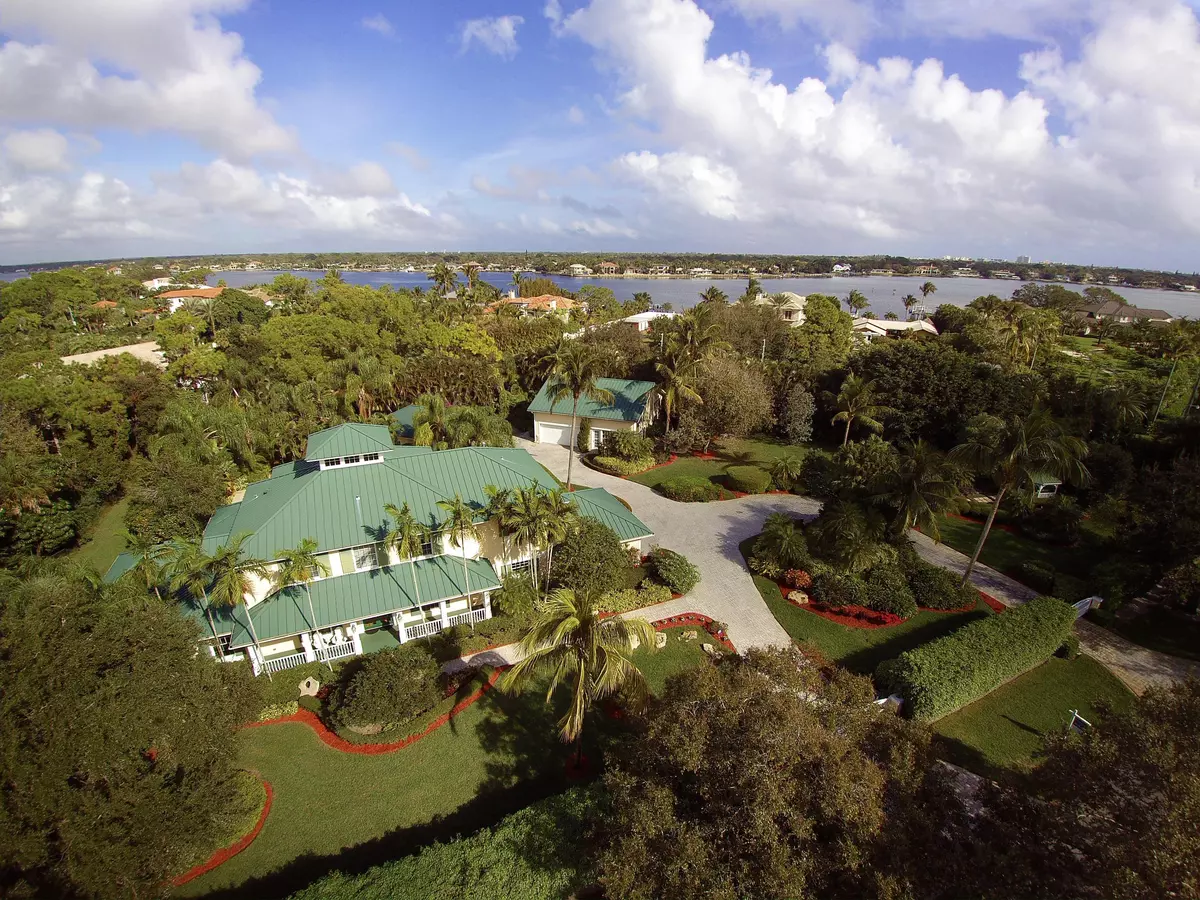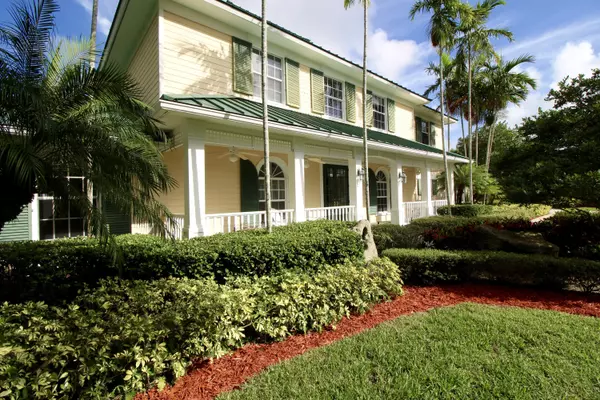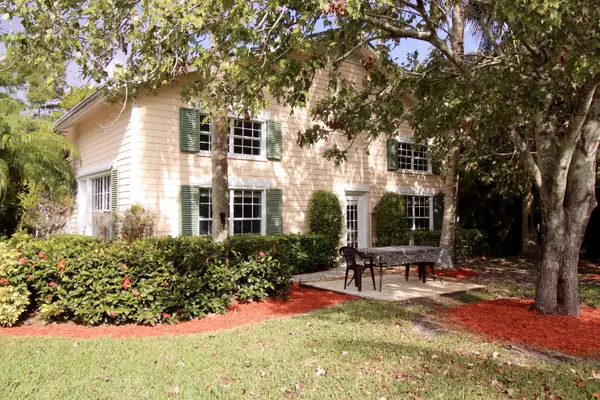Bought with Keller Williams Realty Jupiter
$1,813,000
$1,875,000
3.3%For more information regarding the value of a property, please contact us for a free consultation.
5321 E Point LN Jupiter, FL 33458
6 Beds
8.2 Baths
7,592 SqFt
Key Details
Sold Price $1,813,000
Property Type Single Family Home
Sub Type Single Family Detached
Listing Status Sold
Purchase Type For Sale
Square Footage 7,592 sqft
Price per Sqft $238
Subdivision Pennock Point
MLS Listing ID RX-10293142
Sold Date 03/06/17
Style < 4 Floors,Key West
Bedrooms 6
Full Baths 8
Half Baths 2
Construction Status Resale
HOA Y/N No
Year Built 1995
Annual Tax Amount $21,757
Tax Year 2016
Lot Size 1.590 Acres
Property Description
Impeccably maintained Southern Charm estate on prestigious Pennock Point! Maintenance is made easy in this CBS home with fiber cement siding, stucco window framing and metal roof. Neighboring multi-million dollar riverfront estates, this 1.59-acre gated corner lot epitomizes the south Florida lifestyle; complete with lush tropical landscaping, including countless valuable specimen trees and foliage. The spacious, picturesque grounds offer a gazebo and pool with huge open deck, loggia and summer kitchen, perfect for entertaining. The 6 bedroom main house includes an authentic home theater, plank wood floors, travertine and extensive quality molding and mill work throughout, all in over 6,400 square feet. The ground floor master is its own wing, complete with a private office.
Location
State FL
County Palm Beach
Community Pennock Point
Area 5070
Zoning RS
Rooms
Other Rooms Family, Media, Recreation, Garage Apartment, Maid/In-Law, Den/Office, Laundry-Util/Closet
Master Bath Separate Shower, Mstr Bdrm - Sitting, Mstr Bdrm - Ground, Bidet, Dual Sinks, Whirlpool Spa, Separate Tub
Interior
Interior Features Split Bedroom, French Door, Roman Tub, Built-in Shelves, Walk-in Closet, Foyer, Pantry, Fireplace(s)
Heating Central, Zoned
Cooling Zoned, Central, Ceiling Fan
Flooring Wood Floor, Marble
Furnishings Unfurnished
Exterior
Exterior Feature Built-in Grill, Covered Patio, Extra Building, Shutters, Zoned Sprinkler, Well Sprinkler, Auto Sprinkler, Deck, Fruit Tree(s), Fence
Parking Features Garage - Attached, RV/Boat, Drive - Decorative, Drive - Circular, Garage - Detached
Garage Spaces 6.0
Pool Inground, Salt Chlorination, Spa, Heated
Community Features Sold As-Is
Utilities Available Electric, Public Sewer, Gas Bottle, Public Water, Well Water, Electric Service Available
Amenities Available None
Waterfront Description None
View Garden
Roof Type Metal
Present Use Sold As-Is
Exposure South
Private Pool Yes
Building
Lot Description 1 to < 2 Acres, West of US-1, Private Road, Treed Lot, Corner Lot
Story 2.00
Foundation CBS, Fiber Cement Siding
Construction Status Resale
Schools
Middle Schools Jupiter Middle School
High Schools Jupiter High School
Others
Pets Allowed Yes
HOA Fee Include None
Senior Community No Hopa
Restrictions None
Security Features Gate - Unmanned,Burglar Alarm
Acceptable Financing Cash, Conventional
Horse Property No
Membership Fee Required No
Listing Terms Cash, Conventional
Financing Cash,Conventional
Read Less
Want to know what your home might be worth? Contact us for a FREE valuation!

Our team is ready to help you sell your home for the highest possible price ASAP

GET MORE INFORMATION





