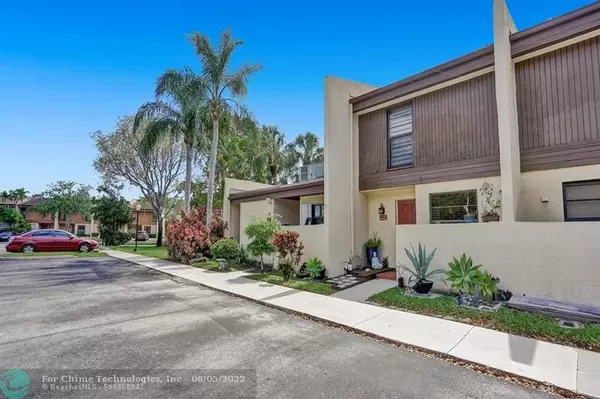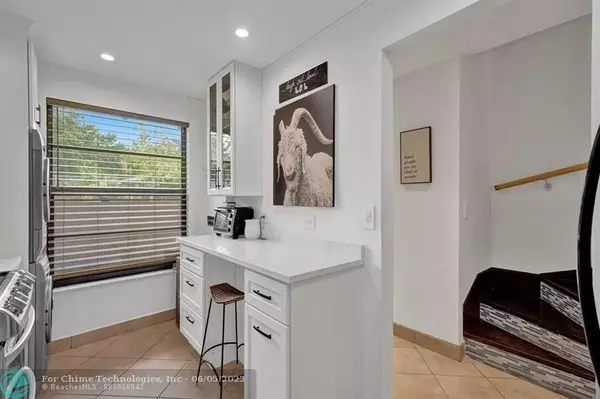$325,000
$299,900
8.4%For more information regarding the value of a property, please contact us for a free consultation.
9910 NW 13th Ct #53 Pembroke Pines, FL 33024
2 Beds
2.5 Baths
1,200 SqFt
Key Details
Sold Price $325,000
Property Type Condo
Sub Type Condo
Listing Status Sold
Purchase Type For Sale
Square Footage 1,200 sqft
Price per Sqft $270
Subdivision Westview 7 Condo
MLS Listing ID F10325770
Sold Date 06/02/22
Style Townhouse Condo
Bedrooms 2
Full Baths 2
Half Baths 1
Construction Status Resale
HOA Fees $328/mo
HOA Y/N Yes
Year Built 1980
Annual Tax Amount $1,303
Tax Year 2021
Property Description
Come to see this beautiful and fully renovated 2/2.5 townhouse in the family-friendly neiborghhood of Pembroke Pine. Home featured updated kitchen with quartz counter top, soft close wood cabinet and drawers, new appliance, new washer and dryer. Tile floor on the first floor, new laminate flooring upstairs. All bathrooms are updated. Build in closet. Impact windows. new blinds. Back patio over look the lake. Move in ready! Great location!!! Close to Pines City Center, CB Smith and Brian Piccolo parks, 3 Elementary schools, Pembroke Lakes Mall, Memorial Hospital West, places of worship, restaurants, movie theater and more! Low HOA covers basic internet and cable, Roof, exterior insurance. Please send highest and best offers by 4/26. Seller will make final decision by 4/27
Location
State FL
County Broward County
Area Hollywood Central West (3980;3180)
Building/Complex Name WESTVIEW 7 CONDO
Rooms
Bedroom Description 2 Master Suites
Dining Room Dining/Living Room
Interior
Interior Features First Floor Entry
Heating Central Heat
Cooling Central Cooling
Flooring Laminate, Tile Floors, Wood Floors
Equipment Dishwasher, Disposal, Dryer, Electric Range, Microwave, Refrigerator, Washer
Exterior
Exterior Feature Patio
Amenities Available Bbq/Picnic Area, Pool
Waterfront Description Lake Front
Water Access Y
Water Access Desc None
Private Pool No
Building
Unit Features Lake
Entry Level 2
Foundation Concrete Block Construction
Unit Floor 1
Construction Status Resale
Others
Pets Allowed Yes
HOA Fee Include 328
Senior Community No HOPA
Restrictions No Lease; 1st Year Owned
Security Features No Security
Acceptable Financing Cash, Conventional, VA
Membership Fee Required No
Listing Terms Cash, Conventional, VA
Pets Allowed No Aggressive Breeds
Read Less
Want to know what your home might be worth? Contact us for a FREE valuation!

Our team is ready to help you sell your home for the highest possible price ASAP

Bought with Coldwell Banker Realty
GET MORE INFORMATION





