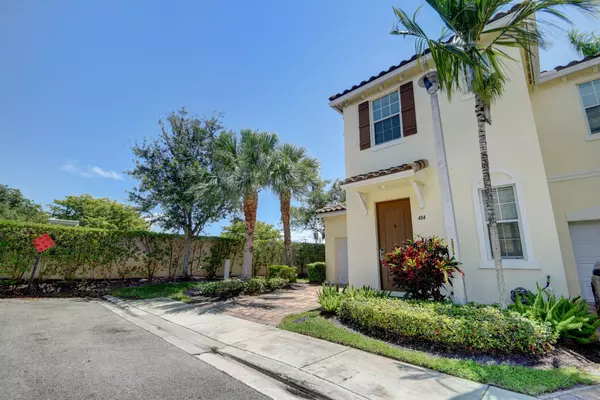Bought with Coldwell Banker/ BR
$425,000
$399,900
6.3%For more information regarding the value of a property, please contact us for a free consultation.
484 Lauren Pine PL Boynton Beach, FL 33435
2 Beds
2.1 Baths
1,186 SqFt
Key Details
Sold Price $425,000
Property Type Townhouse
Sub Type Townhouse
Listing Status Sold
Purchase Type For Sale
Square Footage 1,186 sqft
Price per Sqft $358
Subdivision Estates At Heritage Club Pud 1
MLS Listing ID RX-10795940
Sold Date 06/14/22
Style Townhouse
Bedrooms 2
Full Baths 2
Half Baths 1
Construction Status Resale
HOA Fees $172/mo
HOA Y/N Yes
Min Days of Lease 365
Leases Per Year 1
Year Built 2013
Annual Tax Amount $3,522
Tax Year 2021
Lot Size 1,553 Sqft
Property Description
Rarely on the market! Don't miss your chance to own this beautifully renovated townhome in the Estates at Heritage Club. You'll love it as soon as you walk through the door. The open floor plan downstairs features gorgeous 30 x 30 tile, quartz counters, upgraded backsplash and stainless appliances in the kitchen, a large pantry with custom shelving, powder room, laundry room and access to the private patio in back. Upstairs you'll find 2 master suites, one with a walk-in shower, both bedrooms have custom closets and there is light gray wood-look tile flooring throughout the second floor. This home is complete with full hurricane impact windows throughout. Beautiful community pool and playground with LOW HOA. It's minutes away from the beach and Atlantic Avenue.
Location
State FL
County Palm Beach
Community Estates At Heritage Club
Area 4350
Zoning PUD(ci
Rooms
Other Rooms Attic, Laundry-Inside, Laundry-Util/Closet, Storage
Master Bath 2 Master Suites, Mstr Bdrm - Upstairs
Interior
Interior Features Built-in Shelves, Closet Cabinets, Entry Lvl Lvng Area, Pantry, Split Bedroom
Heating Central, Electric
Cooling Ceiling Fan, Central, Electric
Flooring Tile
Furnishings Unfurnished
Exterior
Exterior Feature Open Patio
Parking Features Drive - Decorative, Garage - Attached, Guest
Garage Spaces 1.0
Utilities Available Public Sewer, Public Water
Amenities Available Playground, Pool
Waterfront Description None
View Garden
Roof Type Barrel
Exposure North
Private Pool No
Building
Lot Description < 1/4 Acre
Story 2.00
Foundation CBS
Construction Status Resale
Schools
Elementary Schools Plumosa School Of The Arts
Middle Schools Carver Community Middle School
High Schools Atlantic High School
Others
Pets Allowed Yes
HOA Fee Include Common Areas,Lawn Care,Pool Service
Senior Community No Hopa
Restrictions Buyer Approval,Lease OK
Acceptable Financing Cash, Conventional
Horse Property No
Membership Fee Required No
Listing Terms Cash, Conventional
Financing Cash,Conventional
Pets Allowed Number Limit
Read Less
Want to know what your home might be worth? Contact us for a FREE valuation!

Our team is ready to help you sell your home for the highest possible price ASAP

GET MORE INFORMATION





