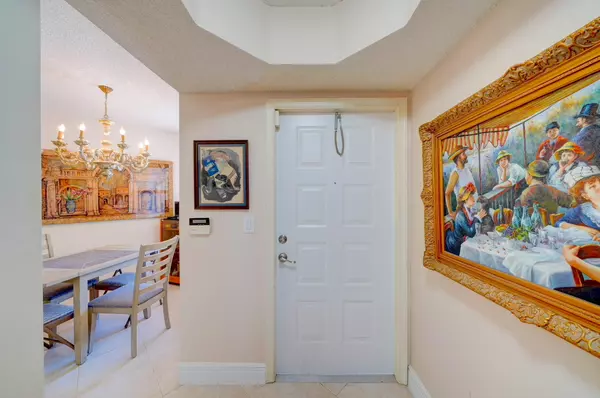Bought with United Realty Group Inc.
$285,000
$305,000
6.6%For more information regarding the value of a property, please contact us for a free consultation.
7751 Southampton TER 403 Tamarac, FL 33321
2 Beds
2 Baths
1,513 SqFt
Key Details
Sold Price $285,000
Property Type Condo
Sub Type Condo/Coop
Listing Status Sold
Purchase Type For Sale
Square Footage 1,513 sqft
Price per Sqft $188
Subdivision Kings Point Southampton
MLS Listing ID RX-10785512
Sold Date 06/17/22
Style 4+ Floors,Other Arch
Bedrooms 2
Full Baths 2
Construction Status Resale
HOA Fees $507/mo
HOA Y/N Yes
Year Built 2000
Annual Tax Amount $2,078
Tax Year 2021
Property Description
*Updated Knightsbridge Model**Hurricane Impact Windows**Penthouse Water View*----Welcome to Southampton at Kings Point Tamarac! Southampton is the NEWEST subdivision in Kings Point built in 2000 by Lennar. Southampton offers a PRIVATE clubhouse, pool, tennis courts, and more! You also have access to the prestigious Kings Point Palace Theater and main Clubhouse with endless amenities and shuttle service.----This upgraded RARELY available Kinghtsbridge model features:*New Black Stainless Steel Samsung Appliances*New Light Fixtures*New Ceiling Fans*New Carpeting in Bedrooms*New Granite Kitchen Countertops*New FULL SIZE Samsung Washer & Dryer in UNIT*New Baseboards*New Toilets*New Countertop in Second Bathroom*New Blinds in Kitchen
Location
State FL
County Broward
Community Kings Point
Area 3820
Zoning Residential
Rooms
Other Rooms Family, Florida, Glass Porch, Great, Laundry-Inside, Laundry-Util/Closet
Master Bath 2 Master Baths, 2 Master Suites, Combo Tub/Shower, Dual Sinks, Mstr Bdrm - Ground, Mstr Bdrm - Sitting
Interior
Interior Features Elevator, Fire Sprinkler, Foyer, Pantry, Split Bedroom, Walk-in Closet
Heating Central, Electric
Cooling Ceiling Fan, Central, Electric
Flooring Carpet, Tile
Furnishings Furnished,Unfurnished
Exterior
Exterior Feature Auto Sprinkler, Covered Balcony, Covered Patio, Screened Balcony, Screened Patio, Tennis Court
Parking Features Assigned, Guest, Vehicle Restrictions
Community Features Sold As-Is, Gated Community
Utilities Available Cable, Electric, Public Sewer, Public Water
Amenities Available Bike - Jog, Billiards, Business Center, Clubhouse, Community Room, Courtesy Bus, Elevator, Fitness Center, Indoor Pool, Lobby, Pool, Shuffleboard, Sidewalks, Spa-Hot Tub, Street Lights, Tennis, Trash Chute
Waterfront Description Lake
View Lake
Roof Type Tar/Gravel
Present Use Sold As-Is
Exposure Southeast
Private Pool No
Building
Lot Description < 1/4 Acre, Paved Road, Private Road, Sidewalks, West of US-1
Story 4.00
Unit Features Exterior Catwalk,Penthouse
Foundation Block, CBS, Concrete
Unit Floor 4
Construction Status Resale
Schools
Elementary Schools Challenger Elementary School
Middle Schools Millennium Middle School
High Schools J. P. Taravella High School
Others
Pets Allowed Restricted
HOA Fee Include Cable,Common Areas,Common R.E. Tax,Elevator,Insurance-Bldg,Lawn Care,Maintenance-Exterior,Recrtnal Facility,Reserve Funds,Roof Maintenance,Security,Water
Senior Community Verified
Restrictions Buyer Approval,Commercial Vehicles Prohibited,Interview Required,Maximum # Vehicles,No Boat,No Lease,No RV,No Truck
Security Features Gate - Manned,Private Guard,Security Light,Security Patrol,Wall
Acceptable Financing Cash, Conventional, VA
Horse Property No
Membership Fee Required No
Listing Terms Cash, Conventional, VA
Financing Cash,Conventional,VA
Read Less
Want to know what your home might be worth? Contact us for a FREE valuation!

Our team is ready to help you sell your home for the highest possible price ASAP

GET MORE INFORMATION





