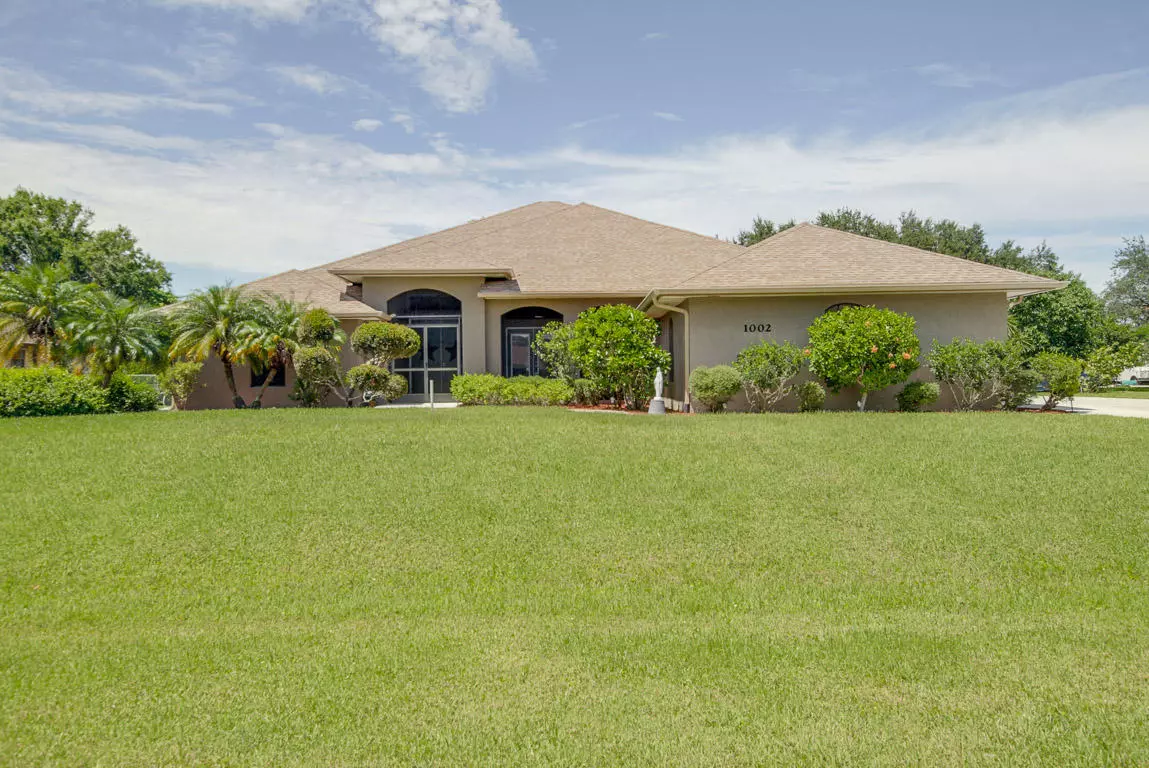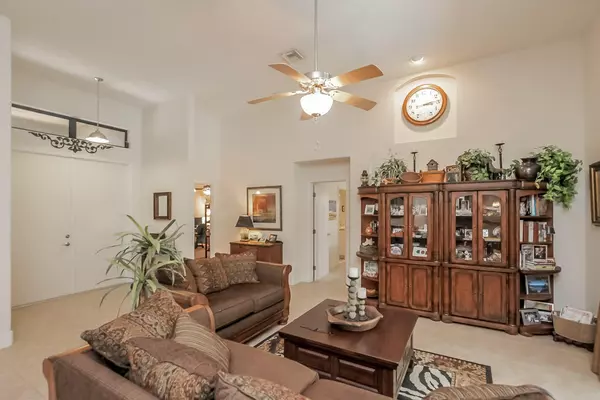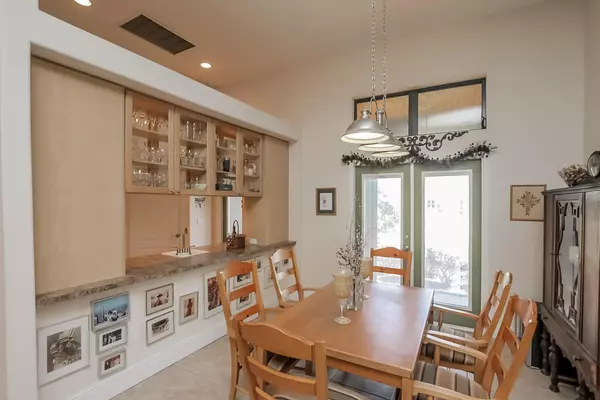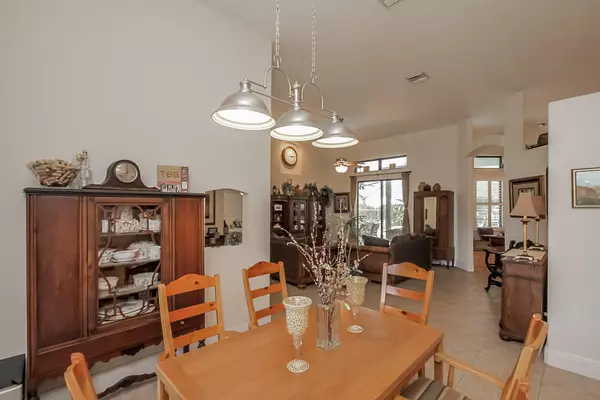Bought with Keller Williams Realty of PSL
$311,000
$317,500
2.0%For more information regarding the value of a property, please contact us for a free consultation.
1002 Ibis AVE Fort Pierce, FL 34982
3 Beds
2.1 Baths
2,958 SqFt
Key Details
Sold Price $311,000
Property Type Single Family Home
Sub Type Single Family Detached
Listing Status Sold
Purchase Type For Sale
Square Footage 2,958 sqft
Price per Sqft $105
Subdivision White City
MLS Listing ID RX-10259554
Sold Date 03/15/17
Style Contemporary,Ranch
Bedrooms 3
Full Baths 2
Half Baths 1
Construction Status Resale
HOA Y/N No
Year Built 2002
Annual Tax Amount $4,000
Tax Year 2015
Lot Size 0.380 Acres
Property Description
Now Reduced!Live and entertain in comfort & style in this fantastic White City home that has so much to offer; Enjoy spacious living areas spread out over 2,958 sq ft featuring fully equipped open concept kitchen with bar, island and nook, cleverly designed butler's pantry with wet-bar accessible from the dining and living rooms. Other highlights of this property include luxurious master suite featuring adjacent den or possible 4th bedroom w/ french doors, pocket sliders lead to wonderful entertainment-friendly patio with large screened pool & wet bar, you'll also find a 2.5 car garage, tile flooring, dual zone a/c and more. The many details such as plantation shutters, transom windows, spa tub and much more makes this property that very special place you'll love to call Home
Location
State FL
County St. Lucie
Community White City
Area 7140
Zoning R1
Rooms
Other Rooms Den/Office, Family, Laundry-Inside, Pool Bath
Master Bath Dual Sinks, Separate Shower, Separate Tub, Spa Tub & Shower
Interior
Interior Features Bar, Ctdrl/Vault Ceilings, French Door, Laundry Tub, Pantry, Roman Tub, Split Bedroom, Volume Ceiling, Walk-in Closet, Wet Bar
Heating Central, Electric, Zoned
Cooling Central, Electric, Zoned
Flooring Carpet, Tile
Furnishings Unfurnished
Exterior
Exterior Feature Covered Patio, Fence, Screen Porch, Screened Patio
Parking Features 2+ Spaces, Driveway, Garage - Attached
Garage Spaces 2.5
Pool Auto Chlorinator, Child Gate, Equipment Included, Freeform, Inground, Screened
Community Features Sold As-Is
Utilities Available Cable, Electric Service Available, Public Water, Septic
Amenities Available None
Waterfront Description None
View Garden, Pool
Roof Type Comp Shingle
Present Use Sold As-Is
Exposure South
Private Pool Yes
Building
Lot Description 1/4 to 1/2 Acre, Cul-De-Sac, Interior Lot, Public Road
Story 1.00
Foundation CBS
Construction Status Resale
Others
Pets Allowed Yes
Senior Community No Hopa
Restrictions Other
Acceptable Financing Cash, Conventional, FHA, VA
Horse Property No
Membership Fee Required No
Listing Terms Cash, Conventional, FHA, VA
Financing Cash,Conventional,FHA,VA
Read Less
Want to know what your home might be worth? Contact us for a FREE valuation!

Our team is ready to help you sell your home for the highest possible price ASAP

GET MORE INFORMATION





