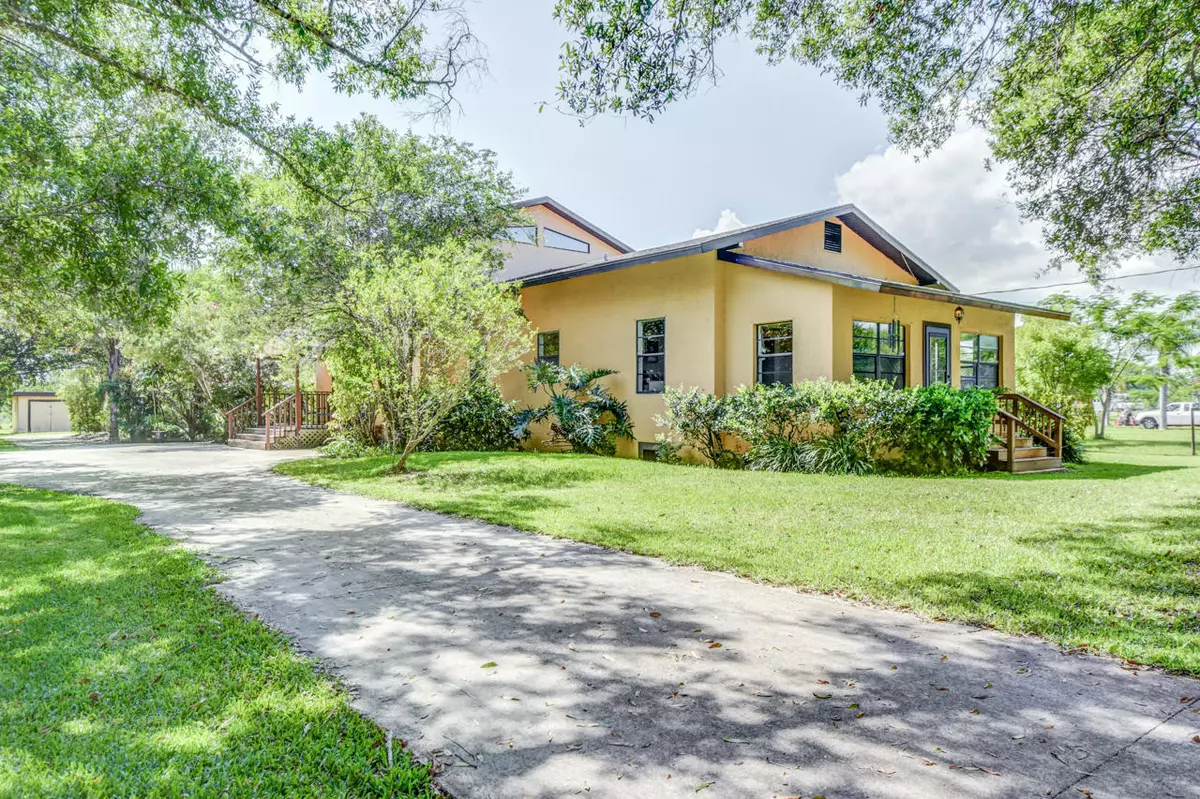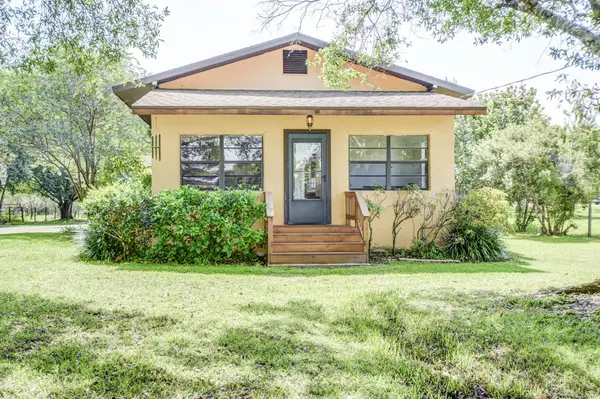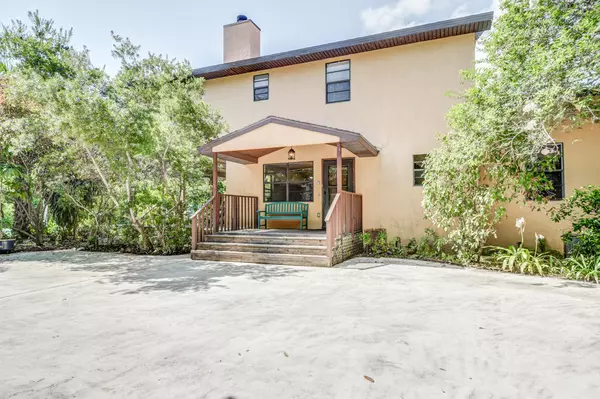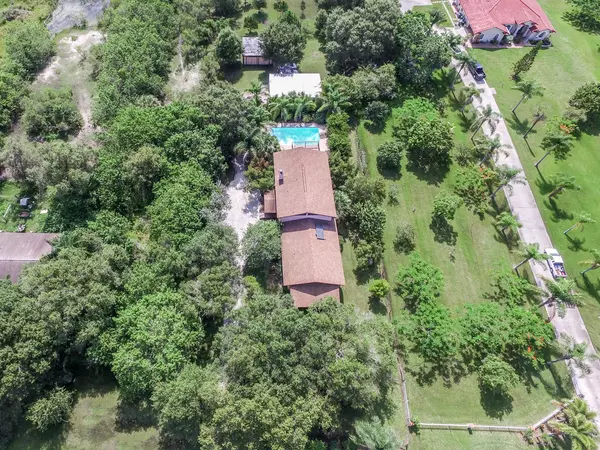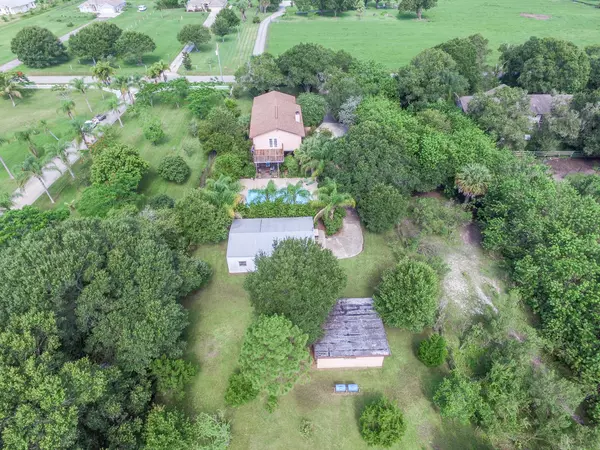Bought with Atlantic Florida Properties Inc
$299,000
$308,500
3.1%For more information regarding the value of a property, please contact us for a free consultation.
4790 Christensen RD Fort Pierce, FL 34981
4 Beds
3 Baths
3,482 SqFt
Key Details
Sold Price $299,000
Property Type Single Family Home
Sub Type Single Family Detached
Listing Status Sold
Purchase Type For Sale
Square Footage 3,482 sqft
Price per Sqft $85
Subdivision White City
MLS Listing ID RX-10244521
Sold Date 03/31/17
Style Multi-Level
Bedrooms 4
Full Baths 3
Construction Status Resale
HOA Y/N No
Year Built 1926
Annual Tax Amount $2,656
Tax Year 2015
Lot Size 1.070 Acres
Property Description
THIS BRIGHT, AIRY 4 BEDROOM/3 BATHROOM TWO STORY HOME ON 1.1 ACRES IN WHITE CITY COMBINES 1926 ARCHITECTURE AND A 1986 ADDITION. HIGH CEILINGS, BIG WINDOWS,A MIXTURE OF DADE COUNTY PINE, PERGO LAMINATE, NEW CARPET, AND FRESH PAINT, IT IS MOVE IN READY. THERE IS A 24 X 36 INSULATED WORKSHOP AND SEPARATE TWO CAR GARAGE, IDEAL FOR THE HOME MECHANIC OR A HOME BUSINESS. THE YARD IS FULLY FENCED AND EQUIPPED WITH AN AUTOMATIC GATE OPENER. THERE IS A SECOND FLOOR BALCONY OFF THE MASTER BEDROOM AND DOWNSTAIRS AN EXPANSIVE BACK DECK OVERLOOKING A LAP POOL, PERFECT FOR OUTDOOR ENTERTAINING. THE HOUSE IS SITUATED ON A QUIET DEAD END STREET AND NESTLED IN A YARD DOMINATED BY OAK, PALM AND NATIVE BUSHES. IF YOU ARE TIRED OF COOKIE CUTTERS AND SEEKING SOMETHING UNIQUE, THIS IS IS!!
Location
State FL
County St. Lucie
Community White City
Area 7130
Zoning AGRICULT
Rooms
Other Rooms Family, Laundry-Inside, Storage, Workshop
Master Bath Dual Sinks, Mstr Bdrm - Upstairs, Separate Shower, Whirlpool Spa
Interior
Interior Features Ctdrl/Vault Ceilings, Entry Lvl Lvng Area, Fireplace(s), Foyer, Pantry, Split Bedroom, Walk-in Closet
Heating Central, Electric, Zoned
Cooling Central, Electric, Zoned
Flooring Carpet, Wood Floor
Furnishings Unfurnished
Exterior
Exterior Feature Covered Patio, Deck, Extra Building, Fence, Fruit Tree(s), Utility Barn
Parking Features Driveway, Garage - Detached
Garage Spaces 2.0
Pool Equipment Included, Inground, Vinyl Lined
Community Features Home Warranty, Sold As-Is
Utilities Available Cable, Electric Service Available, Septic, Well Water
Amenities Available None
Waterfront Description None
View Pool
Roof Type Comp Shingle
Present Use Home Warranty,Sold As-Is
Exposure West
Private Pool Yes
Building
Lot Description 1 to < 2 Acres, Dirt Road, Public Road, Treed Lot
Story 2.00
Foundation Fiber Cement Siding, Frame
Unit Floor 1
Construction Status Resale
Others
Pets Allowed Yes
Senior Community No Hopa
Restrictions None
Security Features Gate - Unmanned
Acceptable Financing Cash, Conventional, FHA, VA
Horse Property No
Membership Fee Required No
Listing Terms Cash, Conventional, FHA, VA
Financing Cash,Conventional,FHA,VA
Read Less
Want to know what your home might be worth? Contact us for a FREE valuation!

Our team is ready to help you sell your home for the highest possible price ASAP

GET MORE INFORMATION

