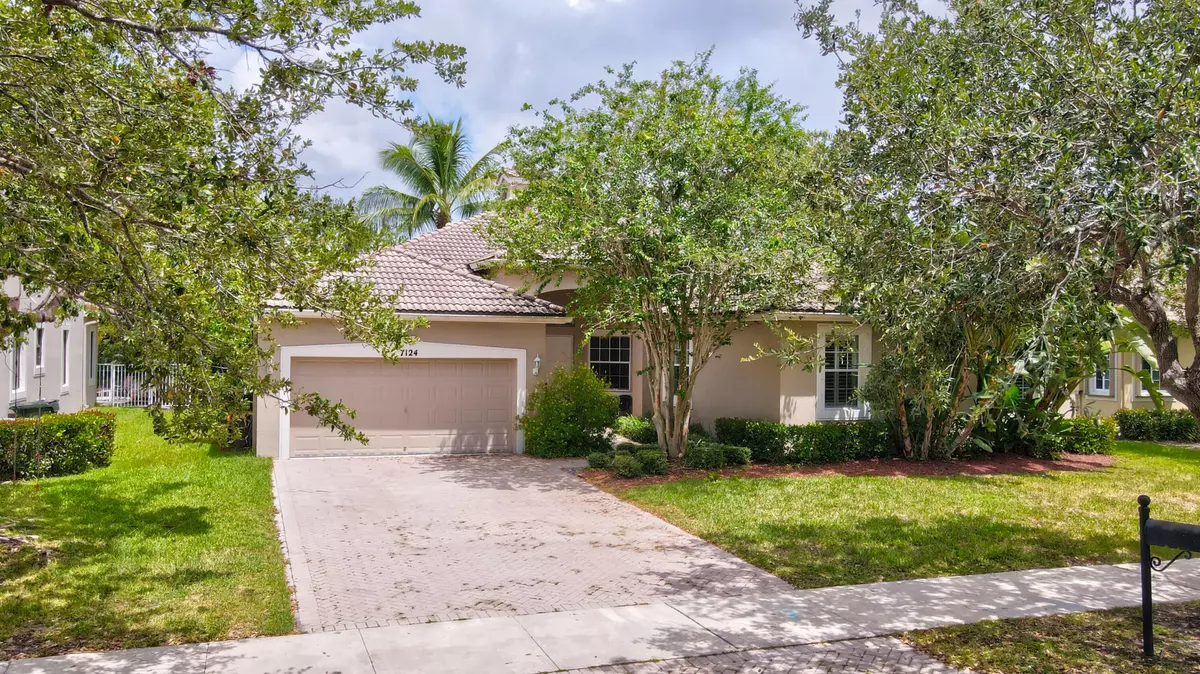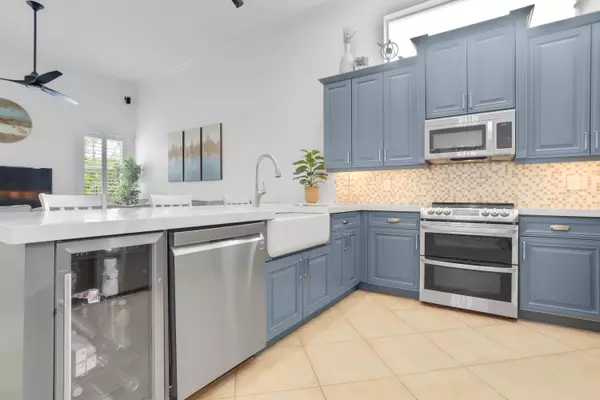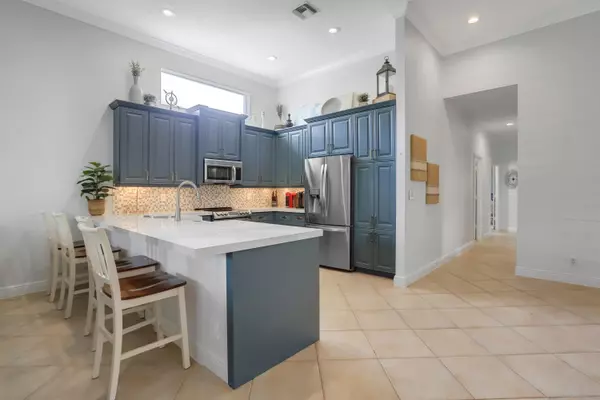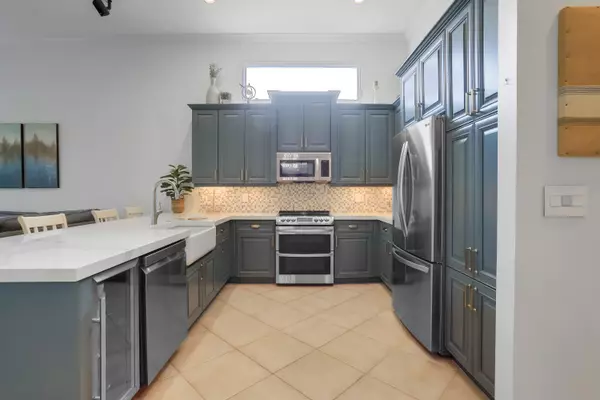Bought with Century 21 Stein Posner
$727,500
$699,000
4.1%For more information regarding the value of a property, please contact us for a free consultation.
7124 NW 47 LN Coconut Creek, FL 33073
4 Beds
3 Baths
2,769 SqFt
Key Details
Sold Price $727,500
Property Type Single Family Home
Sub Type Single Family Detached
Listing Status Sold
Purchase Type For Sale
Square Footage 2,769 sqft
Price per Sqft $262
Subdivision Hidden Lake
MLS Listing ID RX-10823904
Sold Date 08/31/22
Style Ranch
Bedrooms 4
Full Baths 3
Construction Status Resale
HOA Fees $200/mo
HOA Y/N Yes
Year Built 2002
Annual Tax Amount $6,602
Tax Year 2021
Lot Size 8,395 Sqft
Property Description
Fabulous 4 bedroom plus den/ office 3 full bathroom single family waterfront home. Home has been fully renovated with updated cabinets, porcelain counter tops and newer stainless-steel appliances in the kitchen with wine refrigerator. Bathrooms have also been renovated. Home features extra storage in the living room with a fully functioning beer tap and wood burning fireplace. Laundry room is air conditioned off garage with utility sink. Patio is newly screened which adds extra covered entertaining space. Garage floor is finished with a durable epoxy coating. Community Maintenace includes lawn care, streetlights and professional management.
Location
State FL
County Broward
Community Hidden Lake
Area 3511
Zoning RES
Rooms
Other Rooms Den/Office, Family, Laundry-Inside, Laundry-Util/Closet
Master Bath Dual Sinks, Mstr Bdrm - Ground, Separate Shower, Separate Tub, Whirlpool Spa
Interior
Interior Features Bar, Built-in Shelves, Closet Cabinets, Fireplace(s), Foyer, French Door, Laundry Tub, Pantry, Pull Down Stairs, Roman Tub, Split Bedroom, Volume Ceiling, Walk-in Closet
Heating Central, Electric
Cooling Ceiling Fan, Central, Electric
Flooring Carpet, Ceramic Tile, Tile
Furnishings Unfurnished
Exterior
Exterior Feature Auto Sprinkler, Fence, Room for Pool
Parking Features 2+ Spaces, Driveway, Garage - Attached
Garage Spaces 2.0
Community Features Sold As-Is
Utilities Available Cable, Electric, Public Sewer, Public Water
Amenities Available Street Lights
Waterfront Description Lake
View Lake
Roof Type Barrel
Present Use Sold As-Is
Exposure West
Private Pool No
Building
Lot Description < 1/4 Acre, Interior Lot
Story 1.00
Foundation CBS
Construction Status Resale
Schools
Elementary Schools Tradewinds Elementary School
Middle Schools Lyons Creek Middle School
High Schools Monarch High School
Others
Pets Allowed Yes
HOA Fee Include Common Areas,Lawn Care
Senior Community No Hopa
Restrictions Other
Acceptable Financing Cash, Conventional, FHA, VA
Horse Property No
Membership Fee Required No
Listing Terms Cash, Conventional, FHA, VA
Financing Cash,Conventional,FHA,VA
Read Less
Want to know what your home might be worth? Contact us for a FREE valuation!

Our team is ready to help you sell your home for the highest possible price ASAP
GET MORE INFORMATION





