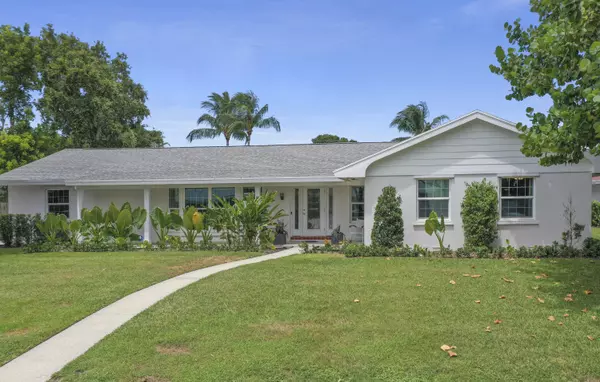Bought with Douglas Elliman (Jupiter)
$1,000,000
$989,000
1.1%For more information regarding the value of a property, please contact us for a free consultation.
501 Privateer RD North Palm Beach, FL 33408
3 Beds
2 Baths
2,066 SqFt
Key Details
Sold Price $1,000,000
Property Type Single Family Home
Sub Type Single Family Detached
Listing Status Sold
Purchase Type For Sale
Square Footage 2,066 sqft
Price per Sqft $484
Subdivision Country Club Add To Village Of North Palm Beach
MLS Listing ID RX-10824600
Sold Date 08/31/22
Bedrooms 3
Full Baths 2
Construction Status Resale
HOA Y/N No
Year Built 1961
Annual Tax Amount $9,727
Tax Year 2021
Lot Size 0.287 Acres
Property Description
Move in ready home in the highly sought-after Country Club Edition in The Village of North Palm Beach. Beautifully renovated ranch home with open floor plan, tons of windows and natural light. All windows and doors are impact rated. Multiple sliding glass doors lead out to a covered patio. Newly renovated saltwater & heated pool surrounded by lush landscaping & a fully fenced yard. Master suite has sliding glass doors, dual vanity, privacy restroom, expansive walk-in closet with built in dressers. Large two car AC garage. Guest bath with pool access door. White & gold kitchen with high end cabinetry, quartz countertops and marble backsplash. Long driveway with ample parking and rear entry garage. Well pump for irrigation system. Enjoy this beautiful pool home on oversized lot in NP
Location
State FL
County Palm Beach
Area 5250
Zoning R1(cit
Rooms
Other Rooms Great, Laundry-Garage
Master Bath Dual Sinks, Mstr Bdrm - Ground, Separate Shower
Interior
Interior Features Closet Cabinets, Custom Mirror, Pantry, Walk-in Closet
Heating Central, Electric
Cooling Central, Electric
Flooring Terrazzo Floor, Wood Floor
Furnishings Unfurnished
Exterior
Exterior Feature Auto Sprinkler, Covered Patio, Custom Lighting, Open Patio, Open Porch, Outdoor Shower
Parking Features Driveway, Garage - Attached
Garage Spaces 2.0
Pool Child Gate, Gunite, Heated, Inground, Salt Chlorination
Utilities Available Cable, Electric, Public Sewer, Public Water
Amenities Available Ball Field, Basketball, Bike - Jog, Boating, Cafe/Restaurant, Clubhouse, Dog Park, Golf Course, Library, Park, Picnic Area, Playground, Pool, Sidewalks
Waterfront Description None
Water Access Desc Marina,Water Available
View Pool
Roof Type Comp Shingle
Exposure South
Private Pool Yes
Building
Lot Description 1/4 to 1/2 Acre, Paved Road, Sidewalks
Story 1.00
Foundation Block, CBS, Concrete
Construction Status Resale
Others
Pets Allowed Yes
Senior Community No Hopa
Restrictions None
Security Features Burglar Alarm
Acceptable Financing Cash, Conventional, FHA, VA
Horse Property No
Membership Fee Required No
Listing Terms Cash, Conventional, FHA, VA
Financing Cash,Conventional,FHA,VA
Read Less
Want to know what your home might be worth? Contact us for a FREE valuation!

Our team is ready to help you sell your home for the highest possible price ASAP
GET MORE INFORMATION





