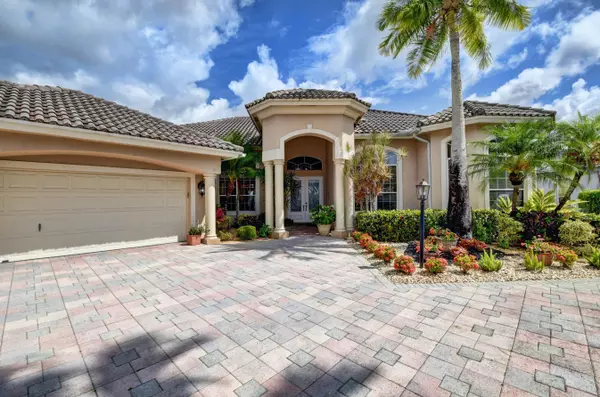Bought with The Keyes Company
$850,000
$875,000
2.9%For more information regarding the value of a property, please contact us for a free consultation.
8280 Muirhead CIR Boynton Beach, FL 33472
3 Beds
4.1 Baths
3,319 SqFt
Key Details
Sold Price $850,000
Property Type Single Family Home
Sub Type Single Family Detached
Listing Status Sold
Purchase Type For Sale
Square Footage 3,319 sqft
Price per Sqft $256
Subdivision Aberdeen 8 - Muirhead
MLS Listing ID RX-10796716
Sold Date 10/14/22
Style Mediterranean
Bedrooms 3
Full Baths 4
Half Baths 1
Construction Status Resale
Membership Fee $40,500
HOA Fees $320/mo
HOA Y/N Yes
Min Days of Lease 90
Leases Per Year 1
Year Built 1996
Annual Tax Amount $5,870
Tax Year 2021
Lot Size 0.344 Acres
Property Description
Spectacular lake views from this immaculate 3 bedroom plus office/den pool home in Aberdeen Estates. A BRAND-NEW ROOF will be installed this summer! Situated on a 1/3-acre lot, your new home features the popular split floor plan, 14 ft. ceilings, 4 1/2 baths and a 3-car garage. Buffered by two courtyard homes, the backyard is totally private. Inside, the home has tons of natural light and a functional floor plan perfect for entertaining. The kitchen boasts wood cabinets (all with pullout drawers), granite counters, a pantry, double ovens (one is a convection oven), a large island and bar seating. The spacious owners' suite not only has two walk-in closets but also has two separate bathrooms; one with a water closet and jetted tub. The two guest rooms are joined by a bathroom with double
Location
State FL
County Palm Beach
Community Aberdeen Estates
Area 4590
Zoning RS
Rooms
Other Rooms Attic, Den/Office, Laundry-Inside
Master Bath 2 Master Baths, Mstr Bdrm - Ground, Separate Shower, Whirlpool Spa
Interior
Interior Features Closet Cabinets, Foyer, Kitchen Island, Laundry Tub, Pantry, Roman Tub, Split Bedroom, Volume Ceiling, Walk-in Closet
Heating Central, Electric, Zoned
Cooling Central, Electric, Zoned
Flooring Carpet, Ceramic Tile
Furnishings Unfurnished
Exterior
Exterior Feature Auto Sprinkler, Covered Patio, Fence, Lake/Canal Sprinkler, Zoned Sprinkler
Parking Features Drive - Decorative, Driveway, Garage - Attached, Vehicle Restrictions
Garage Spaces 3.0
Pool Concrete, Inground, Spa
Community Features Gated Community
Utilities Available Cable, Electric, Public Sewer, Public Water
Amenities Available Bocce Ball, Cafe/Restaurant, Clubhouse, Fitness Center, Golf Course, Pickleball, Pool, Putting Green, Sidewalks, Street Lights, Tennis
Waterfront Description Lake
View Lake, Pool
Roof Type Barrel
Exposure South
Private Pool Yes
Building
Lot Description 1/4 to 1/2 Acre, Sidewalks
Story 1.00
Foundation CBS
Construction Status Resale
Schools
Elementary Schools Crystal Lakes Elementary School
Middle Schools Christa Mcauliffe Middle School
High Schools Park Vista Community High School
Others
Pets Allowed Restricted
HOA Fee Include Cable,Common Areas,Security
Senior Community No Hopa
Restrictions Buyer Approval,Commercial Vehicles Prohibited,Lease OK w/Restrict
Security Features Gate - Manned,Security Sys-Owned
Acceptable Financing Cash, Conventional
Horse Property No
Membership Fee Required Yes
Listing Terms Cash, Conventional
Financing Cash,Conventional
Pets Allowed Number Limit
Read Less
Want to know what your home might be worth? Contact us for a FREE valuation!

Our team is ready to help you sell your home for the highest possible price ASAP

GET MORE INFORMATION





