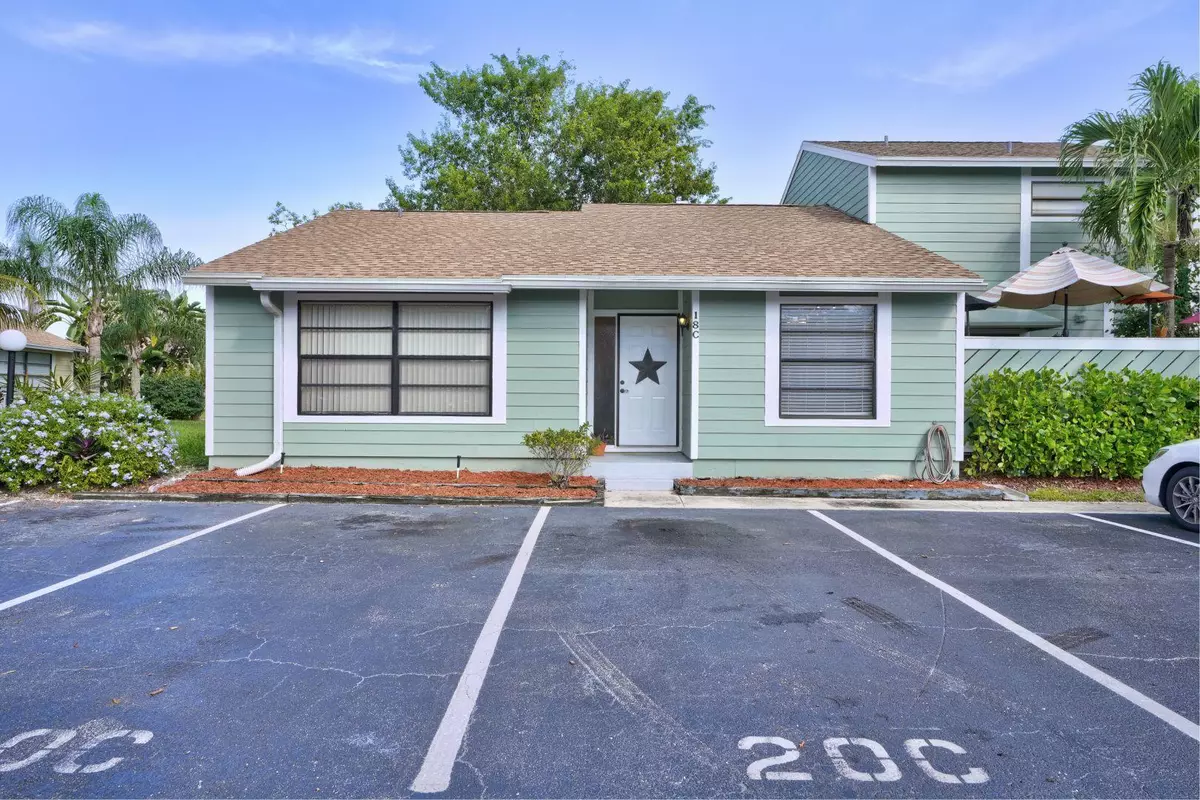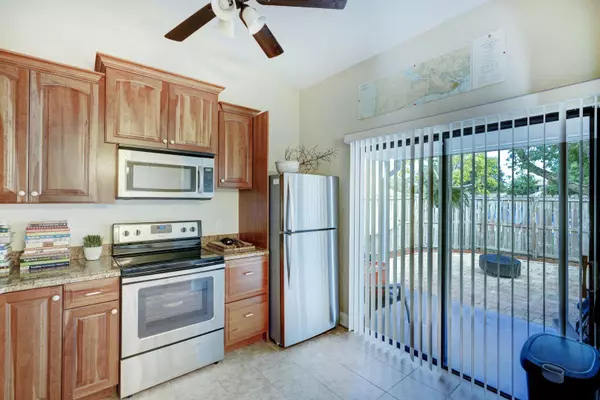Bought with Home Sales Palm Beach
$217,500
$228,500
4.8%For more information regarding the value of a property, please contact us for a free consultation.
706 Stonewood CT 18c Jupiter, FL 33458
2 Beds
2 Baths
1,092 SqFt
Key Details
Sold Price $217,500
Property Type Townhouse
Sub Type Townhouse
Listing Status Sold
Purchase Type For Sale
Square Footage 1,092 sqft
Price per Sqft $199
Subdivision Jupiter Village Townhomes
MLS Listing ID RX-10576788
Sold Date 01/13/20
Style Townhouse,Villa
Bedrooms 2
Full Baths 2
Construction Status Resale
HOA Fees $316/mo
HOA Y/N Yes
Year Built 1985
Annual Tax Amount $3,074
Tax Year 2019
Property Description
Beautifully updated 2 bedroom, 2 bath end unit villa-style townhouse on cul-de-sac with large privately fenced patio in Jupiter Village. Renovated kitchen features granite counters, stainless steel appliances & wood cabinets with lazy susan & pull-out shelving. Stylishly remodeled bathrooms, 2 large walk-in closets in master bedroom, tile & laminate flooring throughout, plus attached 7x4 storage shed. Inside laundry, washer/dryer included. Centrally located close to great schools, fantastic restaurants & shopping, nearby beaches & parks, and within minutes from highways. Association dues covers community pool, bldg insurance, roof (1 y/o) & exterior bldg maintenance, with no special assessment to owners. 2 assigned parking spaces in front of unit.
Location
State FL
County Palm Beach
Area 5100
Zoning R2
Rooms
Other Rooms Great, Laundry-Inside, Laundry-Util/Closet, Storage
Master Bath Combo Tub/Shower, Mstr Bdrm - Ground
Interior
Interior Features Ctdrl/Vault Ceilings, Entry Lvl Lvng Area, Walk-in Closet
Heating Central, Electric
Cooling Ceiling Fan, Central, Electric
Flooring Laminate, Tile
Furnishings Unfurnished
Exterior
Exterior Feature Covered Patio, Fence, Open Patio, Shed
Parking Features 2+ Spaces, Assigned
Community Features Sold As-Is
Utilities Available Cable, Electric, Public Sewer, Public Water
Amenities Available Pool
Waterfront Description None
Present Use Sold As-Is
Exposure West
Private Pool No
Building
Lot Description Cul-De-Sac
Story 1.00
Unit Features Corner
Foundation Fiber Cement Siding
Unit Floor 1
Construction Status Resale
Others
Pets Allowed Restricted
HOA Fee Include Common Areas,Insurance-Bldg,Maintenance-Exterior,Pool Service,Roof Maintenance
Senior Community No Hopa
Restrictions Buyer Approval,Commercial Vehicles Prohibited,Interview Required,Lease OK
Acceptable Financing Cash, Conventional, FHA, VA
Horse Property No
Membership Fee Required No
Listing Terms Cash, Conventional, FHA, VA
Financing Cash,Conventional,FHA,VA
Pets Allowed 1 Pet
Read Less
Want to know what your home might be worth? Contact us for a FREE valuation!

Our team is ready to help you sell your home for the highest possible price ASAP
GET MORE INFORMATION





