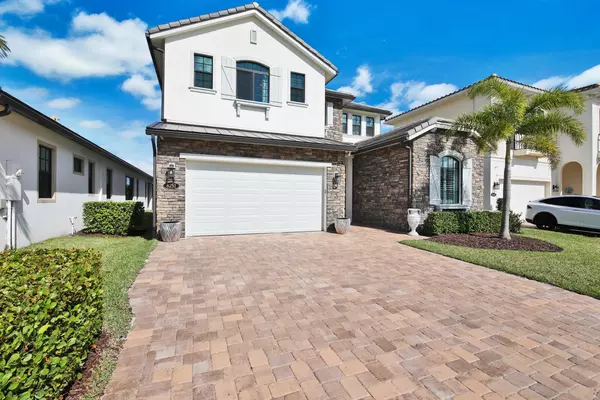Bought with EXIT Realty Mizner
$925,000
$999,000
7.4%For more information regarding the value of a property, please contact us for a free consultation.
8251 Grand Prix LN Boynton Beach, FL 33472
4 Beds
4.1 Baths
3,312 SqFt
Key Details
Sold Price $925,000
Property Type Single Family Home
Sub Type Single Family Detached
Listing Status Sold
Purchase Type For Sale
Square Footage 3,312 sqft
Price per Sqft $279
Subdivision Palm Meadows Estates
MLS Listing ID RX-10688530
Sold Date 04/15/21
Style < 4 Floors
Bedrooms 4
Full Baths 4
Half Baths 1
Construction Status New Construction
HOA Fees $431/mo
HOA Y/N Yes
Leases Per Year 2
Year Built 2017
Annual Tax Amount $9,407
Tax Year 2020
Lot Size 6,718 Sqft
Property Description
This is a custom built home by Calatlantic in Palm Meadows Estates with every upgrade offered including full impact windows and natural gas appliances. This magnificent masterpiece of a two-story home starts with a double door entry which invites you to an extra wide grand foyer that is open to above. Vaulted ceilings in the great room for that added touch. Large master suite on the main level features a luxurious master bath with oversized shower and separate tub. The expansive kitchen w/ walk-in pantry is completely open and has Jenn-Air appliances w/ gas cooktop, Double wall oven and ample counter space for entertaining flow. On the second floor of this beautiful home you will come up to a spacious loft which gives you that extra space up above, along with two additional bedrooms and
Location
State FL
County Palm Beach
Community Palm Meadows Estates
Area 4710
Zoning AGR-PU
Rooms
Other Rooms Den/Office, Family, Great, Loft, Storage
Master Bath Dual Sinks, Mstr Bdrm - Ground, Separate Shower
Interior
Interior Features Built-in Shelves, Ctdrl/Vault Ceilings, Kitchen Island, Pantry
Heating Central, Electric
Cooling Central, Electric
Flooring Tile
Furnishings Unfurnished
Exterior
Exterior Feature Auto Sprinkler, Covered Patio, Fence
Parking Features 2+ Spaces, Garage - Attached
Garage Spaces 2.0
Pool Heated, Inground, Salt Chlorination
Community Features Sold As-Is, Gated Community
Utilities Available Cable, Electric, Gas Natural, Public Sewer, Public Water
Amenities Available Basketball, Cabana, Clubhouse, Community Room, Fitness Center, Game Room, Manager on Site, Pickleball, Picnic Area, Playground, Pool, Sidewalks, Spa-Hot Tub, Street Lights, Tennis
Waterfront Description Lake
View Lake
Roof Type Concrete Tile
Present Use Sold As-Is
Exposure South
Private Pool Yes
Building
Lot Description < 1/4 Acre, Paved Road, Sidewalks
Story 2.00
Foundation CBS
Construction Status New Construction
Schools
Elementary Schools Crystal Lakes Elementary School
Middle Schools Christa Mcauliffe Middle School
High Schools Olympic Heights Community High
Others
Pets Allowed Yes
HOA Fee Include Common R.E. Tax,Lawn Care,Management Fees,Manager,Pest Control,Security
Senior Community No Hopa
Restrictions Buyer Approval,Lease OK,Lease OK w/Restrict
Security Features Burglar Alarm,Gate - Manned,Security Sys-Owned
Acceptable Financing Cash, Conventional
Horse Property No
Membership Fee Required No
Listing Terms Cash, Conventional
Financing Cash,Conventional
Read Less
Want to know what your home might be worth? Contact us for a FREE valuation!

Our team is ready to help you sell your home for the highest possible price ASAP

GET MORE INFORMATION





