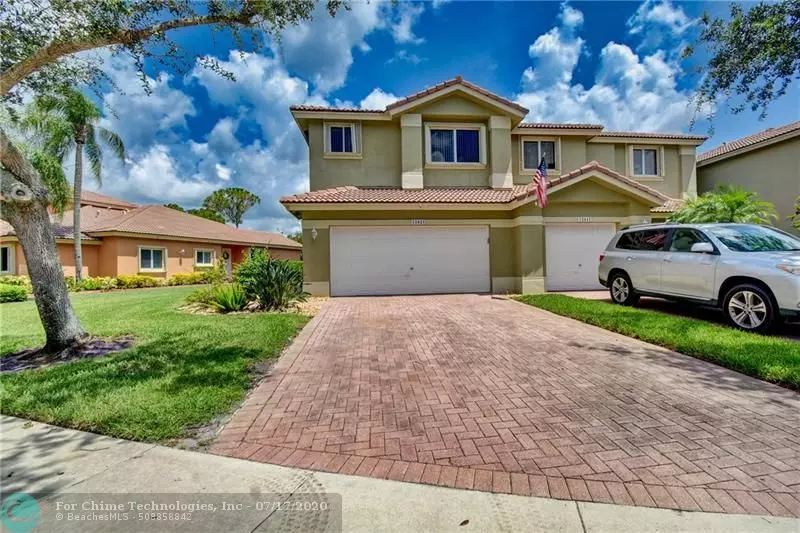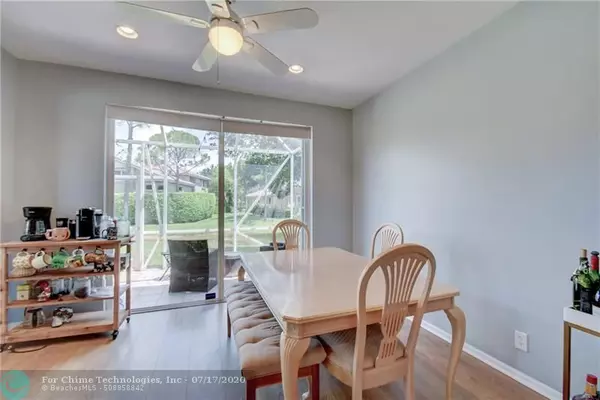$364,900
$364,900
For more information regarding the value of a property, please contact us for a free consultation.
12625 NW 56th St #12625 Coral Springs, FL 33076
3 Beds
2.5 Baths
1,624 SqFt
Key Details
Sold Price $364,900
Property Type Townhouse
Sub Type Townhouse
Listing Status Sold
Purchase Type For Sale
Square Footage 1,624 sqft
Price per Sqft $224
Subdivision Fairways Heron Bay
MLS Listing ID F10239096
Sold Date 08/14/20
Style Townhouse Fee Simple
Bedrooms 3
Full Baths 2
Half Baths 1
Construction Status Resale
HOA Fees $449/mo
HOA Y/N Yes
Year Built 2000
Annual Tax Amount $5,804
Tax Year 2019
Property Description
Gorgeous waterfront corner Townhouse in the Fairways at Heron Bay. Tropical landscaping with screened in porch overlooking the water and the fountain. Remodeled kitchen with Granite and stainless steel appliances. Substantial remodeling 5 years ago. A/C 2015. Large Master bedroom with walk in closets. Master bath has separate tub and shower. Two car garage with commercial grade epoxy floor. Samsung washer and dryer. Brick pavers patio and driveway. Accordion shutters. Corner lot has extra land. Trails and great sidewalks. Gated community with 3 resort style pools, clubhouses, excercize facilities, kids splash park, playground, clay tennis courts, basketball courts and much more. Great A+ shools. Possible Heron Heights elementary. Close to restaurants, shops and Sawgrass.
Location
State FL
County Broward County
Community Fairways Heron Bay
Area North Broward 441 To Everglades (3611-3642)
Building/Complex Name FAIRWAYS HERON BAY
Rooms
Bedroom Description Master Bedroom Upstairs
Other Rooms Utility/Laundry In Garage
Dining Room Dining/Living Room, Family/Dining Combination
Interior
Interior Features First Floor Entry, Closet Cabinetry, Vaulted Ceilings, Walk-In Closets
Heating Central Heat, Electric Heat
Cooling Ceiling Fans, Central Cooling, Electric Cooling
Flooring Laminate
Equipment Automatic Garage Door Opener, Dishwasher, Disposal, Dryer, Electric Range, Electric Water Heater, Microwave, Refrigerator, Smoke Detector, Washer
Exterior
Exterior Feature Patio, Storm/Security Shutters
Garage Spaces 2.0
Amenities Available Basketball Courts, Bbq/Picnic Area, Bike/Jog Path, Clubhouse-Clubroom, Heated Pool, Pool, Tennis
Waterfront Description Canal Width 1-80 Feet,Pond Front
Water Access Y
Water Access Desc Other
Private Pool No
Building
Unit Features Water View
Foundation Concrete Block Construction, Cbs Construction
Unit Floor 1
Construction Status Resale
Schools
Elementary Schools Park Trails
Middle Schools Westglades
High Schools Stoneman;Dougls
Others
Pets Allowed Yes
HOA Fee Include 449
Senior Community No HOPA
Restrictions Ok To Lease
Security Features Complex Fenced,Guard At Site,Security Patrol
Acceptable Financing Cash, Conventional, FHA, VA
Membership Fee Required No
Listing Terms Cash, Conventional, FHA, VA
Special Listing Condition As Is
Pets Allowed Restrictions Or Possible Restrictions
Read Less
Want to know what your home might be worth? Contact us for a FREE valuation!

Our team is ready to help you sell your home for the highest possible price ASAP

Bought with Lang Realty/BR

GET MORE INFORMATION





