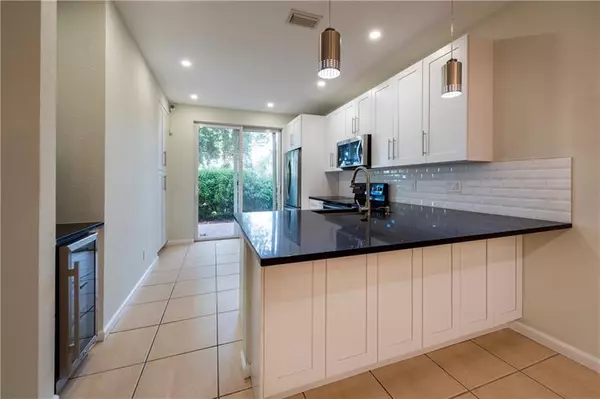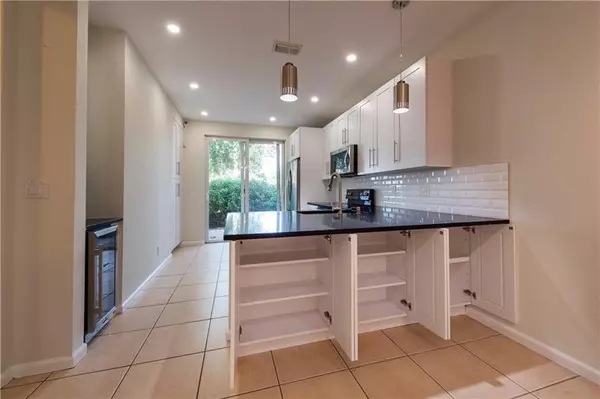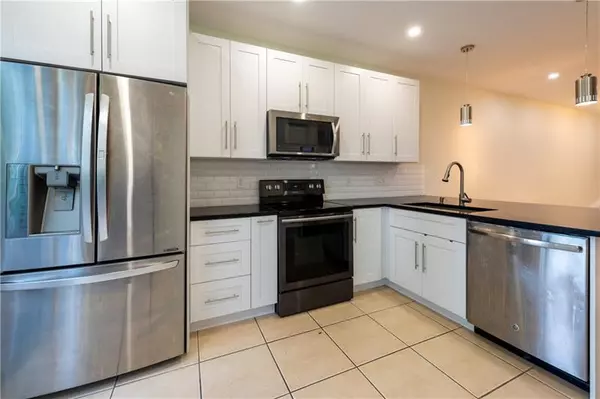$313,000
$314,999
0.6%For more information regarding the value of a property, please contact us for a free consultation.
3227 NW 32nd Ter #3227 Oakland Park, FL 33309
3 Beds
3 Baths
1,555 SqFt
Key Details
Sold Price $313,000
Property Type Townhouse
Sub Type Townhouse
Listing Status Sold
Purchase Type For Sale
Square Footage 1,555 sqft
Price per Sqft $201
Subdivision Isles At Oakland Park
MLS Listing ID F10278946
Sold Date 08/27/21
Style Townhouse Fee Simple
Bedrooms 3
Full Baths 3
Construction Status Resale
HOA Fees $161/mo
HOA Y/N Yes
Year Built 2007
Annual Tax Amount $3,597
Tax Year 2020
Property Description
Light bright beautiful 3/3 townhome. 2-Story spaciously designed 1555 sqft 3B/3B 1-car garage +2-cars driveways. 1/1 on 1st floor perfect as home office! Impact windows. NEW KITCHEN ALL NEW SS appliances; modern cabinets storage space oversized granite countertop.Digital & SS microwave/oven, Moosoo EdgeStar digital SS wine-cooler custom-made granite top & cabinets! Oversized SS kitchen faucet. Double-door SS refrigerator Pull-Out Drawer; SS W/D Dryers (1st floor). 2nd floor Loft area great for children's play area or additional family space to gather. Oversized Master Bedroom 2 walks-in closets. Dual sinks,large Master Bath shower. Tile & carpet throughout. Upgraded/modern ceiling fans, modern chandelier. LED dim lights.Security system New garage door/motor. Large custom-build brick-porch
Location
State FL
County Broward County
Area Ft Ldale Nw(3390-3400;3460;3540-3560;3720;3810)
Building/Complex Name ISLES AT OAKLAND PARK
Rooms
Bedroom Description At Least 1 Bedroom Ground Level,Master Bedroom Upstairs,Other
Other Rooms Family Room, Great Room, Media Room, Other, Recreation Room, Utility Room/Laundry
Dining Room Breakfast Area, Dining/Living Room, Eat-In Kitchen
Interior
Interior Features First Floor Entry, Pantry, Split Bedroom, Volume Ceilings
Heating Central Heat
Cooling Central Cooling
Flooring Carpeted Floors, Tile Floors
Equipment Automatic Garage Door Opener, Dishwasher, Disposal, Electric Water Heater, Fire Alarm, Microwave, Other Equipment/Appliances, Refrigerator, Smoke Detector, Wall Oven, Washer/Dryer Leased
Furnishings Unfurnished
Exterior
Exterior Feature Deck, Open Porch, Patio
Parking Features Attached
Garage Spaces 1.0
Community Features Gated Community
Amenities Available Child Play Area, Clubhouse-Clubroom, Other Amenities, Pool
Water Access N
Private Pool No
Building
Unit Features Other View
Entry Level 2
Foundation Concrete Block Construction, Cbs Construction, Other Construction
Unit Floor 1
Construction Status Resale
Schools
Elementary Schools Oriole
Middle Schools Lauderdale Lks
High Schools Anderson; Boyd
Others
Pets Allowed Yes
HOA Fee Include 161
Senior Community Unverified
Restrictions No Lease First 2 Years,Other Restrictions
Security Features Complex Fenced,Phone Entry,Intercom In Lobby,Other Security,Security Patrol,Unit Alarm
Acceptable Financing Cash, Conventional, FHA, FHA-Va Approved
Membership Fee Required No
Listing Terms Cash, Conventional, FHA, FHA-Va Approved
Special Listing Condition As Is
Pets Allowed No Aggressive Breeds
Read Less
Want to know what your home might be worth? Contact us for a FREE valuation!

Our team is ready to help you sell your home for the highest possible price ASAP

Bought with Silver Star Realty LLC

GET MORE INFORMATION





