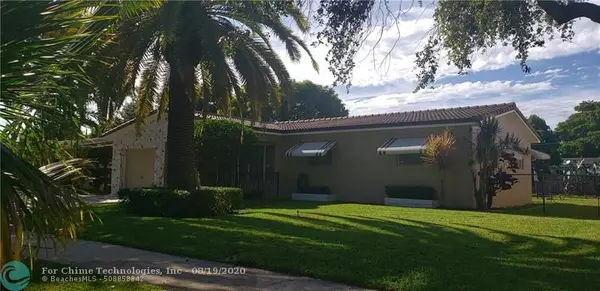$400,000
$435,000
8.0%For more information regarding the value of a property, please contact us for a free consultation.
3513 Arthur St Hollywood, FL 33021
3 Beds
2 Baths
1,706 SqFt
Key Details
Sold Price $400,000
Property Type Single Family Home
Sub Type Single
Listing Status Sold
Purchase Type For Sale
Square Footage 1,706 sqft
Price per Sqft $234
Subdivision Hollywood Hills 6-22 B
MLS Listing ID F10244718
Sold Date 10/23/20
Style No Pool/No Water
Bedrooms 3
Full Baths 2
Construction Status Resale
HOA Y/N No
Year Built 1959
Annual Tax Amount $2,288
Tax Year 2019
Lot Size 9,375 Sqft
Property Description
Location! 3 BEDROOM, 2 BATH home located on dead end street with sidewalks and large Date Palm & Oak trees providing vast SHADE. Great for healthcare workers since it is walking distance from Memorial Regional Hospital with no HOA! Yard is spacious & fenced with sprinkler system/WELL water and has many FRUIT TREES, including; mangos, figs, avocado, and lemon. Relatively new barrel TILE ROOF. FRESHLY PAINTED with Roman columns and crown molding. MARBLE FLOORS are found on interior and the exterior of this home, including, in the garage.Bedrooms have laminate flooring. Home has a security system, REVERSE OSMOSIS drinking water. BONUS ROOM provides extra space for an office, storage, library, craft room, etc. Near to I-95/Turnpike/Publix/Walmart supermarkets and sunny Hollywood Beaches.
Location
State FL
County Broward County
Area Hollywood Central (3070-3100)
Zoning RS-5
Rooms
Bedroom Description At Least 1 Bedroom Ground Level,Master Bedroom Ground Level
Other Rooms Family Room, Florida Room, Recreation Room, Storage Room, Utility/Laundry In Garage
Interior
Interior Features First Floor Entry, Walk-In Closets
Heating Central Heat, Electric Heat
Cooling Ceiling Fans, Central Cooling, Electric Cooling
Flooring Marble Floors, Other Floors, Tile Floors, Vinyl Floors
Equipment Dryer, Electric Range, Fire Alarm, Gas Water Heater, Natural Gas, Purifier/Sink, Refrigerator, Smoke Detector, Wall Oven, Washer
Exterior
Exterior Feature Awnings, Fence, Fruit Trees, Open Porch, Room For Pool, Shed
Parking Features Attached
Garage Spaces 1.0
Water Access N
View None
Roof Type Barrel Roof,Tar & Gravel Roof
Private Pool No
Building
Lot Description Less Than 1/4 Acre Lot
Foundation Concrete Block Construction, Cbs Construction, Stucco Exterior Construction
Sewer Septic Tank
Water Municipal Water, Well Water
Construction Status Resale
Others
Pets Allowed No
Senior Community No HOPA
Restrictions No Restrictions
Acceptable Financing Cash, Conventional, Seller Will Pay Closing Costs, VA
Membership Fee Required No
Listing Terms Cash, Conventional, Seller Will Pay Closing Costs, VA
Special Listing Condition As Is
Read Less
Want to know what your home might be worth? Contact us for a FREE valuation!

Our team is ready to help you sell your home for the highest possible price ASAP

Bought with NON MEMBER MLS

GET MORE INFORMATION





