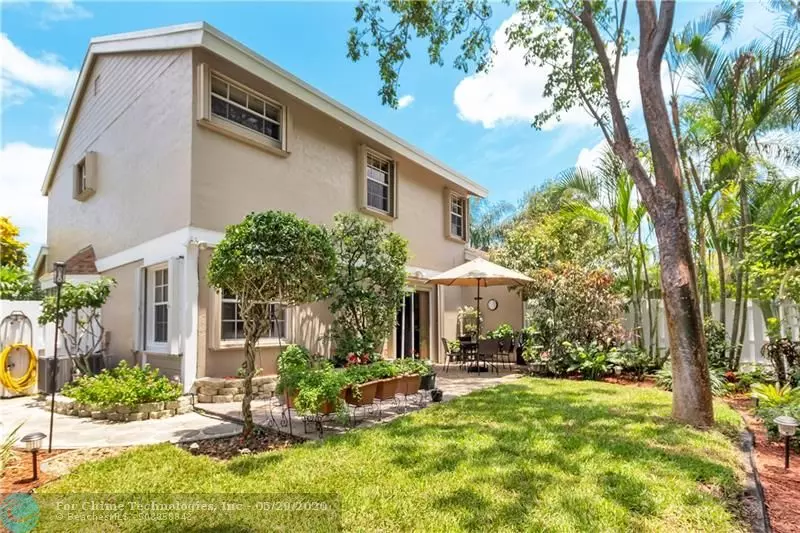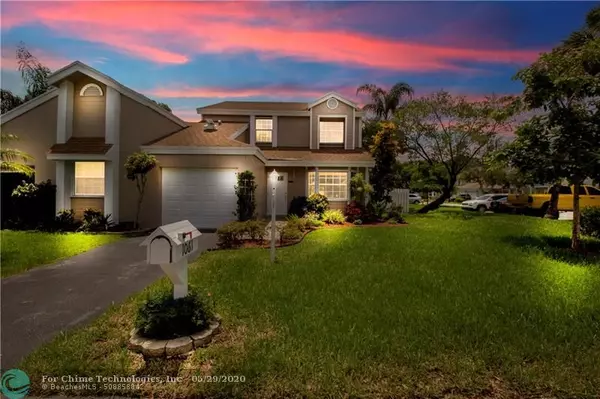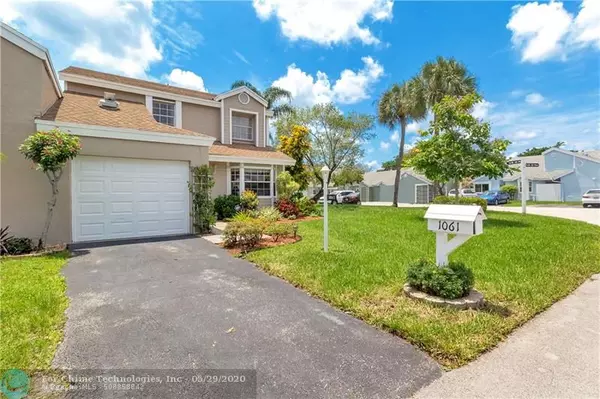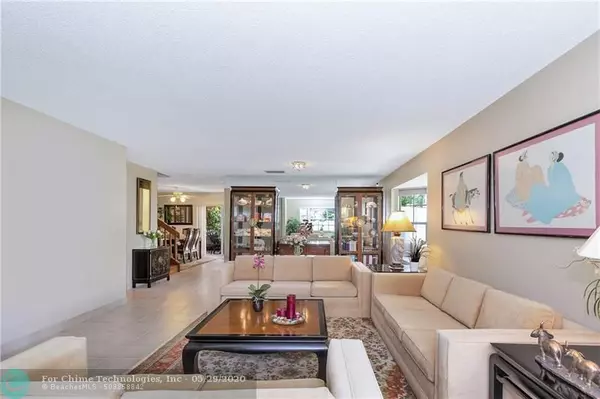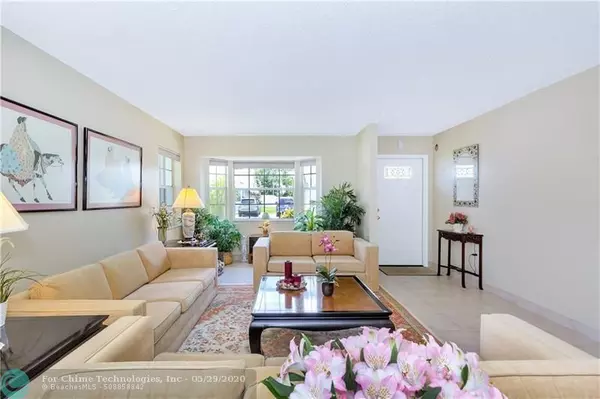$349,500
$349,500
For more information regarding the value of a property, please contact us for a free consultation.
1061 SW 111th Ter Davie, FL 33324
3 Beds
2.5 Baths
1,910 SqFt
Key Details
Sold Price $349,500
Property Type Single Family Home
Sub Type Single
Listing Status Sold
Purchase Type For Sale
Square Footage 1,910 sqft
Price per Sqft $182
Subdivision Scarborough I 119-38 B
MLS Listing ID F10230946
Sold Date 07/22/20
Style No Pool/No Water
Bedrooms 3
Full Baths 2
Half Baths 1
Construction Status Resale
HOA Fees $175/mo
HOA Y/N Yes
Year Built 1986
Annual Tax Amount $2,349
Tax Year 2019
Lot Size 4,554 Sqft
Property Description
Absolutely beautiful 3 bedroom | 2 1/2 bathroom 2 story single-family home in the Scarborough community. Minimal HOA fees at $175 per month include landscaping, exterior painting every 6 years, community pool, tennis courts, child playground area, and much more. Updated bathrooms with onyx counter-tops & updated kitchen w/ a European flair. Corner lot home w/ private fenced large back yard/gardening area. 4 year old A/C + bamboo wood floors on the 2nd floor, tile floors on 1st floor. (2) solar powered turbines w/ thermostats on the roof for energy savings. Built-in decks in both attics to walk around/storage. (1) car garage + new electrical panels interior/exterior. Property comes w/ a (1-year home warranty through AHS). Close to I-595, FLL airport, Sawgrass Mall, the Hard Rock Casino!
Location
State FL
County Broward County
Area Davie (3780-3790;3880)
Zoning RM-5
Rooms
Bedroom Description Master Bedroom Upstairs
Other Rooms Attic, Storage Room, Utility Room/Laundry
Interior
Interior Features First Floor Entry
Heating Central Heat
Cooling Central Cooling
Flooring Tile Floors, Wood Floors
Equipment Dishwasher, Disposal, Dryer, Electric Range, Microwave, Other Equipment/Appliances, Refrigerator, Self Cleaning Oven, Washer
Exterior
Exterior Feature Exterior Lighting, Fence, High Impact Doors, Shed, Storm/Security Shutters
Garage Spaces 1.0
Water Access N
View Garden View
Roof Type Comp Shingle Roof
Private Pool No
Building
Lot Description Less Than 1/4 Acre Lot
Foundation Concrete Block Construction
Sewer Municipal Sewer
Water Municipal Water
Construction Status Resale
Schools
Elementary Schools Fox Trail
Middle Schools Indian Ridge
High Schools Western
Others
Pets Allowed Yes
HOA Fee Include 175
Senior Community No HOPA
Restrictions Ok To Lease,Other Restrictions
Acceptable Financing Cash, Conventional
Membership Fee Required No
Listing Terms Cash, Conventional
Pets Allowed Other Restrictions
Read Less
Want to know what your home might be worth? Contact us for a FREE valuation!

Our team is ready to help you sell your home for the highest possible price ASAP

Bought with United Realty Group Inc

GET MORE INFORMATION

