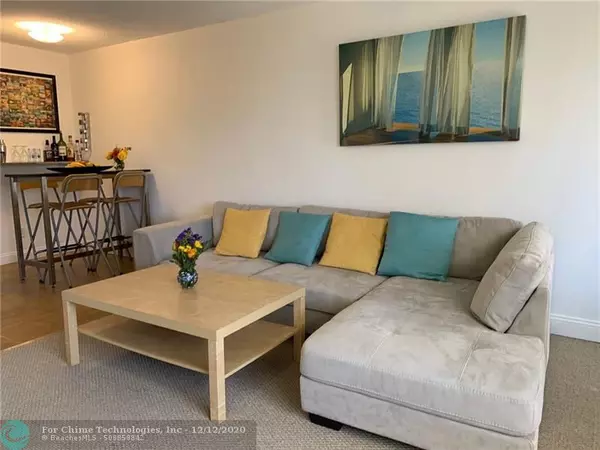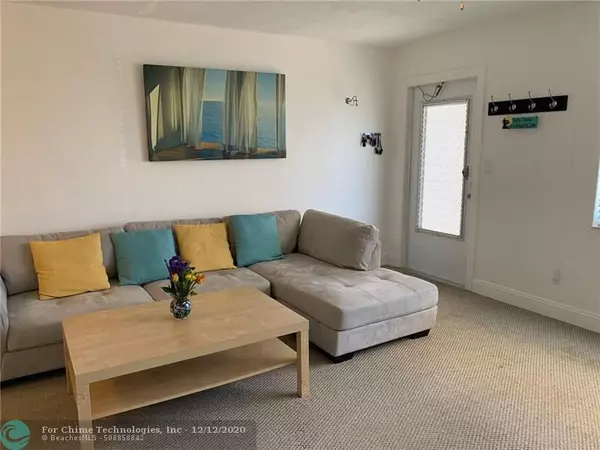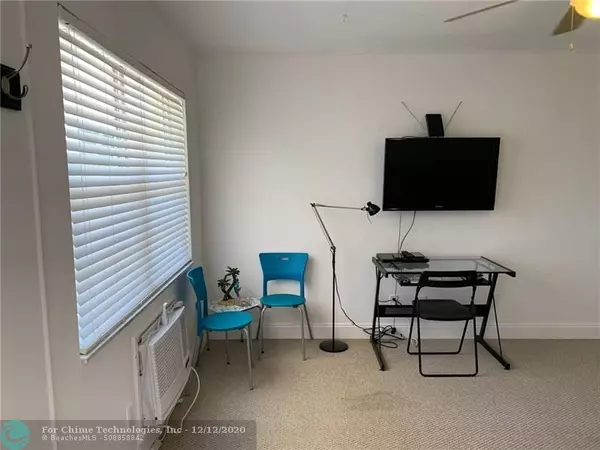$70,000
$72,000
2.8%For more information regarding the value of a property, please contact us for a free consultation.
2081 NE 56th Street #204 Fort Lauderdale, FL 33308
1 Bed
1 Bath
600 SqFt
Key Details
Sold Price $70,000
Property Type Townhouse
Sub Type Co-Op
Listing Status Sold
Purchase Type For Sale
Square Footage 600 sqft
Price per Sqft $116
Subdivision Carlton Terrace
MLS Listing ID F10258256
Sold Date 01/20/21
Style Co-Op 1-4 Stories
Bedrooms 1
Full Baths 1
Construction Status Resale
HOA Y/N Yes
Year Built 1964
Annual Tax Amount $1,300
Tax Year 2019
Property Description
Seasonal Home, Weekend Getaway or Year Round low cost living in a million dollar neighborhood and your purchase price is $72,000. Low monthly maintenance of $217 per month gets you 5 minutes to the beach, a HEATED POOL with a clubhouse, BBQ grills at the pool with plenty of lounging chairs and umbrellas. Freshly painted, updated floors, new a/c and new refrigerator; this unit comes fully furnished except the glass table in the living room. Kitchen has pass through window/counter into living room. Nice dining area comfortably seats 4. Shuffleboard in the garden area. No renting, CASH ONLY, COOP, no pets. Laundry in building. Water, sewer and trash included in maintenance. The extra good news is "No land or rec lease".
Location
State FL
County Broward County
Area Ft Ldale Ne (3240-3270;3350-3380;3440-3450;3700)
Building/Complex Name Carlton Terrace
Rooms
Bedroom Description At Least 1 Bedroom Ground Level,Sitting Area - Master Bedroom
Other Rooms Family Room
Dining Room Dining/Living Room, Snack Bar/Counter
Interior
Interior Features Second Floor Entry, Pantry
Heating Electric Heat
Cooling Ceiling Fans, Electric Cooling, Wall/Window Unit Cooling
Flooring Carpeted Floors, Ceramic Floor, Laminate
Equipment Electric Range, Electric Water Heater, Refrigerator, Self Cleaning Oven, Smoke Detector
Furnishings Partially Furnished
Exterior
Exterior Feature Barbeque, Open Balcony
Amenities Available Bbq/Picnic Area, Clubhouse-Clubroom, Common Laundry, Community Room, Exterior Lighting
Water Access N
Private Pool No
Building
Unit Features Garden View
Foundation Concrete Block Construction
Unit Floor 2
Construction Status Resale
Schools
Elementary Schools Mcnab
Middle Schools Pompano B.Middle
High Schools Northeast
Others
Pets Allowed No
Senior Community No HOPA
Restrictions No Lease,No Trucks/Rv'S
Security Features Other Security
Acceptable Financing Cash Only
Membership Fee Required No
Listing Terms Cash Only
Read Less
Want to know what your home might be worth? Contact us for a FREE valuation!

Our team is ready to help you sell your home for the highest possible price ASAP

Bought with Realty Standard Inc

GET MORE INFORMATION





