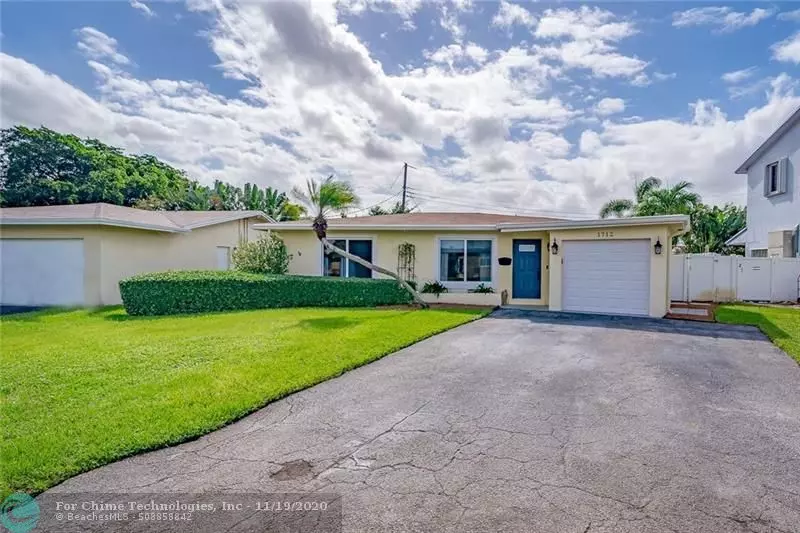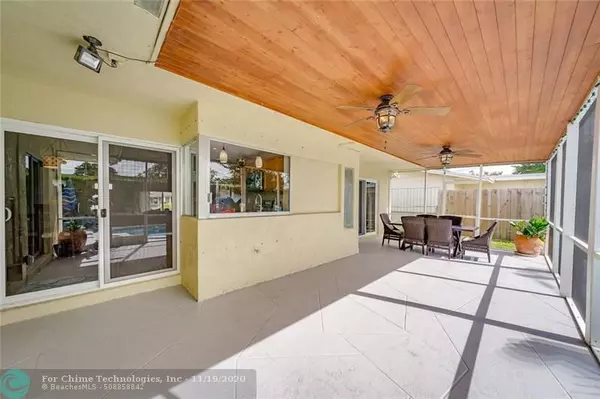$384,900
$384,900
For more information regarding the value of a property, please contact us for a free consultation.
1712 NW 39th St Oakland Park, FL 33309
3 Beds
2 Baths
1,239 SqFt
Key Details
Sold Price $384,900
Property Type Single Family Home
Sub Type Single
Listing Status Sold
Purchase Type For Sale
Square Footage 1,239 sqft
Price per Sqft $310
Subdivision Royal Palm Acres
MLS Listing ID F10259396
Sold Date 01/26/21
Style Pool Only
Bedrooms 3
Full Baths 2
Construction Status Resale
HOA Y/N No
Year Built 1964
Annual Tax Amount $2,641
Tax Year 2019
Lot Size 6,000 Sqft
Property Description
THIS HOUSE CHECKS ALL THE BOXES. WELL CARED FOR 3/2 OPEN FLOOR PLAN WITH A SPLIT BEDROOM DESIGN INCLUDING A OVERSIZED MASTER BEDROOM. HIGHLIGHTED FEATURES INCLUDE BRAND NEW 200 AMP ELECTRIC PANEL, 2011 SHINGLE ROOF, 2019 FLAT ROOF SEALED, IMPACT WINDOWS AND DOORS, SS APPLIANCES, GRANITE COUNTERS AND WOOD CABINETS. BOTH BATHROOMS HAVE BEEN UPDATED. HUGE 30X13 336 SQFT SCREENED PATIO OVERLOOKING THE POOL WITH SOUTHERN EXPOSURE. POOL PUMP AND FILTER REPLACED 2019. OTHER NOTEWORTHY FEATURES ARE FULLY FENCED, 1 CAR GARAGE, LAUNDRY ROOM, LED HIGH HATS, EXTERIOR PAINTED 2018, HARDWIRED SECURITY CAMERAS, STORAGE CLOSET, BIG SIDE YARD AND OUTDOOR LIGHTING. WALKING DISTANCE TO PARK.
Location
State FL
County Broward County
Community Royal Palm Acres
Area Ft Ldale Nw(3390-3400;3460;3540-3560;3720;3810)
Zoning R-1
Rooms
Bedroom Description Master Bedroom Ground Level
Other Rooms Storage Room, Utility Room/Laundry
Interior
Interior Features First Floor Entry, Split Bedroom
Heating Central Heat
Cooling Ceiling Fans, Central Cooling
Flooring Ceramic Floor, Laminate
Equipment Dishwasher, Disposal, Dryer, Electric Range, Refrigerator, Washer
Exterior
Exterior Feature Patio
Garage Spaces 1.0
Pool Private Pool
Water Access N
View Pool Area View
Roof Type Flat Tile Roof,Comp Shingle Roof
Private Pool Yes
Building
Lot Description Less Than 1/4 Acre Lot
Foundation Cbs Construction
Sewer Municipal Sewer
Water Municipal Water
Construction Status Resale
Schools
Elementary Schools Lloyd Estates
Middle Schools Rickards
High Schools Northeast
Others
Pets Allowed No
Senior Community No HOPA
Restrictions No Restrictions
Acceptable Financing Conventional, VA
Membership Fee Required No
Listing Terms Conventional, VA
Special Listing Condition As Is
Read Less
Want to know what your home might be worth? Contact us for a FREE valuation!

Our team is ready to help you sell your home for the highest possible price ASAP

Bought with RE/MAX Consultants Realty 1

GET MORE INFORMATION





