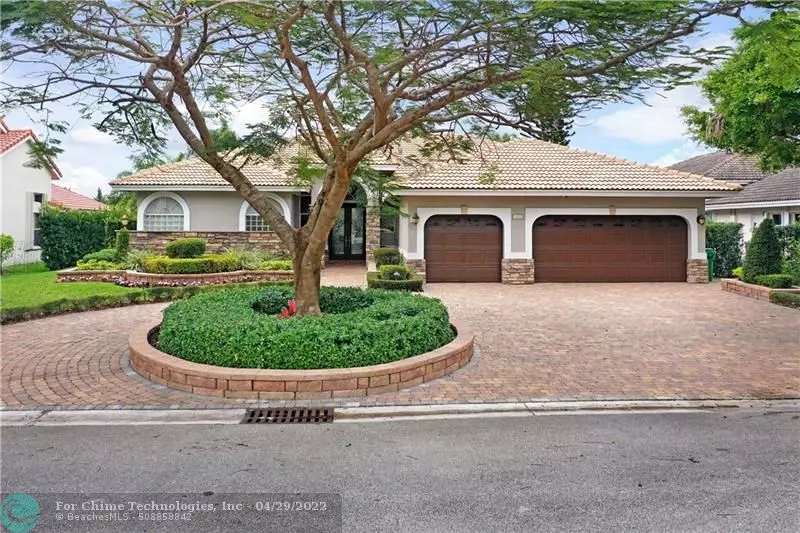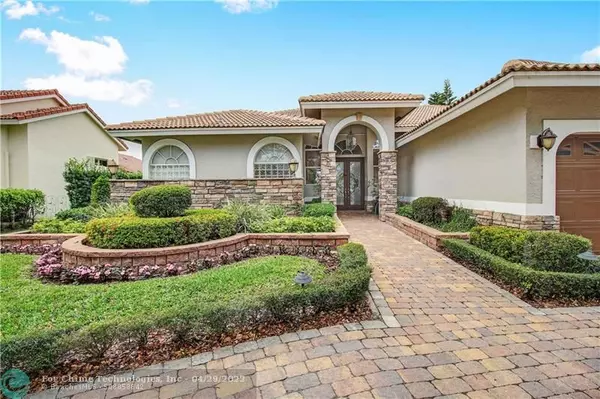$875,000
$895,000
2.2%For more information regarding the value of a property, please contact us for a free consultation.
10635 NW 51st St Coral Springs, FL 33076
6 Beds
4 Baths
2,880 SqFt
Key Details
Sold Price $875,000
Property Type Single Family Home
Sub Type Single
Listing Status Sold
Purchase Type For Sale
Square Footage 2,880 sqft
Price per Sqft $303
Subdivision Kensington Gardens
MLS Listing ID F10322201
Sold Date 04/29/22
Style WF/Pool/No Ocean Access
Bedrooms 6
Full Baths 4
Construction Status Resale
HOA Fees $66/qua
HOA Y/N Yes
Year Built 1995
Annual Tax Amount $8,587
Tax Year 2021
Lot Size 10,173 Sqft
Property Sub-Type Single
Property Description
Stunning 6 bedroom,4 bath,3 car garage pool home on a Prime Waterfront lot offering spectacular long water views.Marbleflooring throughout w/ hardwood in the bedrooms. Gourmet Kitchen features 42" cabinets, granite countertops, marble backsplash & Blk SS Appliances. Huge master suite w/ sitting area, 2walk-in closets & tray ceiling.Master bath with separate shower/tub & double vanity. Desirable split floorplanw/ large secondary bedrooms. Incredible curb appeal w/ stone elevation, circular paver drive/walkways & gorgeousmanicured landscaping. Meticulously maintained inside & out.Interior laundryroom w/ built-in cabinets & utilitysink. Accordionhurricaneshutters. Screened in patio.2 newer A/C units. Crown molding. Large baseboards.A+ school district.Low HOA. This is the one!
Location
State FL
County Broward County
Community Kensington Gardens
Area North Broward 441 To Everglades (3611-3642)
Zoning RS-4
Rooms
Bedroom Description Sitting Area - Master Bedroom
Other Rooms Attic, Family Room, Utility Room/Laundry
Interior
Interior Features Laundry Tub, Pantry, Split Bedroom, Volume Ceilings
Heating Central Heat
Cooling Ceiling Fans, Central Cooling
Flooring Marble Floors
Equipment Automatic Garage Door Opener, Dishwasher, Disposal, Dryer, Electric Range, Electric Water Heater, Microwave, Refrigerator, Washer
Exterior
Exterior Feature Exterior Lighting, Exterior Lights, Fruit Trees, Outdoor Shower
Garage Spaces 3.0
Pool Below Ground Pool, Screened
Waterfront Description Lake Front
Water Access Y
Water Access Desc None
View Lake
Roof Type Curved/S-Tile Roof
Private Pool Yes
Building
Lot Description Less Than 1/4 Acre Lot
Foundation Cbs Construction
Sewer Municipal Sewer
Water Municipal Water
Construction Status Resale
Others
Pets Allowed No
HOA Fee Include 199
Senior Community No HOPA
Restrictions Other Restrictions
Acceptable Financing Cash, Conventional, VA
Membership Fee Required No
Listing Terms Cash, Conventional, VA
Read Less
Want to know what your home might be worth? Contact us for a FREE valuation!

Our team is ready to help you sell your home for the highest possible price ASAP

Bought with Cecere Realty Group LLC
GET MORE INFORMATION





