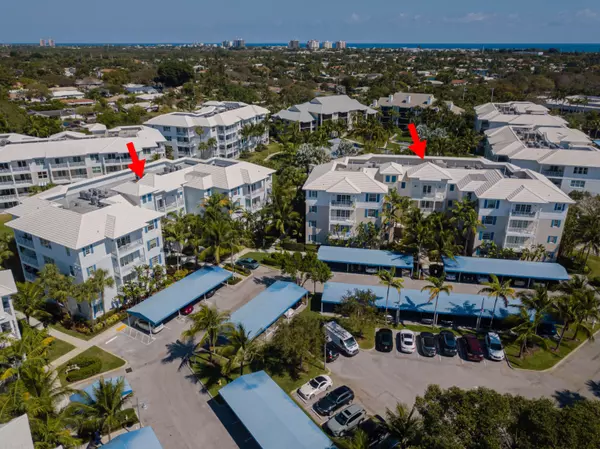Bought with Century 21 Tenace Realty
$1,000,000
$1,050,000
4.8%For more information regarding the value of a property, please contact us for a free consultation.
821 S Bay Colony DR Juno Beach, FL 33408
2 Beds
2 Baths
1,566 SqFt
Key Details
Sold Price $1,000,000
Property Type Condo
Sub Type Condo/Coop
Listing Status Sold
Purchase Type For Sale
Square Footage 1,566 sqft
Price per Sqft $638
Subdivision Juno Bay Colony Condo
MLS Listing ID RX-10870028
Sold Date 04/17/23
Style 4+ Floors,Key West
Bedrooms 2
Full Baths 2
Construction Status Resale
HOA Fees $926/mo
HOA Y/N Yes
Min Days of Lease 120
Leases Per Year 2
Year Built 2015
Annual Tax Amount $8,528
Tax Year 2022
Lot Size 1.000 Acres
Property Description
Spectacular 2nd floor Unit that shows like a model! This spacious 2 Bedroom, 2 full Bath unit has Hurricane impact glass throughout, a full utility room, a large storage unit on the same floor, a balcony with lush tropical views, and ceramic floors throughout the living areas. The resort-style amenities include a heated pool and spa, fitness center, bocce court, tennis courts and pickle ball, a beautiful clubhouse - great for entertaining, and a private marina for boats up to 40ft.This unit does not include a boat slip, but slips may be available. Perfectly located close to the beach, excellent restaurants, and shopping. A must-see!
Location
State FL
County Palm Beach
Community Bay Colony
Area 5220
Zoning RM-2
Rooms
Other Rooms Family, Laundry-Inside, Storage
Master Bath Dual Sinks, Mstr Bdrm - Ground, Separate Shower, Separate Tub
Interior
Interior Features Closet Cabinets, Elevator, Fire Sprinkler, Foyer, Kitchen Island, Pantry, Roman Tub, Walk-in Closet
Heating Central, Electric
Cooling Ceiling Fan, Central, Electric
Flooring Carpet, Ceramic Tile
Furnishings Furniture Negotiable
Exterior
Exterior Feature Covered Balcony, Open Balcony, Tennis Court
Parking Features Assigned, Carport - Detached, Covered
Community Features Gated Community
Utilities Available Public Sewer, Public Water
Amenities Available Bike - Jog, Boating, Bocce Ball, Clubhouse, Community Room, Elevator, Extra Storage, Fitness Center, Pickleball, Pool, Spa-Hot Tub, Tennis, Trash Chute
Waterfront Description Intracoastal
Water Access Desc Marina,Private Dock,Up to 40 Ft Boat,Water Available
View Garden, Pool
Roof Type Concrete Tile
Exposure Northwest
Private Pool No
Building
Story 4.00
Unit Features Corner,Interior Hallway
Foundation Block, CBS, Concrete
Unit Floor 2
Construction Status Resale
Schools
Middle Schools Howell L. Watkins Middle School
High Schools William T. Dwyer High School
Others
Pets Allowed Yes
HOA Fee Include Common Areas,Elevator,Insurance-Bldg,Lawn Care,Maintenance-Exterior,Management Fees,Pest Control,Pool Service,Reserve Funds,Roof Maintenance,Security,Sewer,Trash Removal,Water
Senior Community No Hopa
Restrictions Buyer Approval,Lease OK w/Restrict,No Motorcycle,Other
Security Features Entry Card,Entry Phone,Lobby,Security Light
Acceptable Financing Cash, Conventional
Horse Property No
Membership Fee Required No
Listing Terms Cash, Conventional
Financing Cash,Conventional
Pets Allowed No Aggressive Breeds, Number Limit
Read Less
Want to know what your home might be worth? Contact us for a FREE valuation!

Our team is ready to help you sell your home for the highest possible price ASAP

GET MORE INFORMATION





