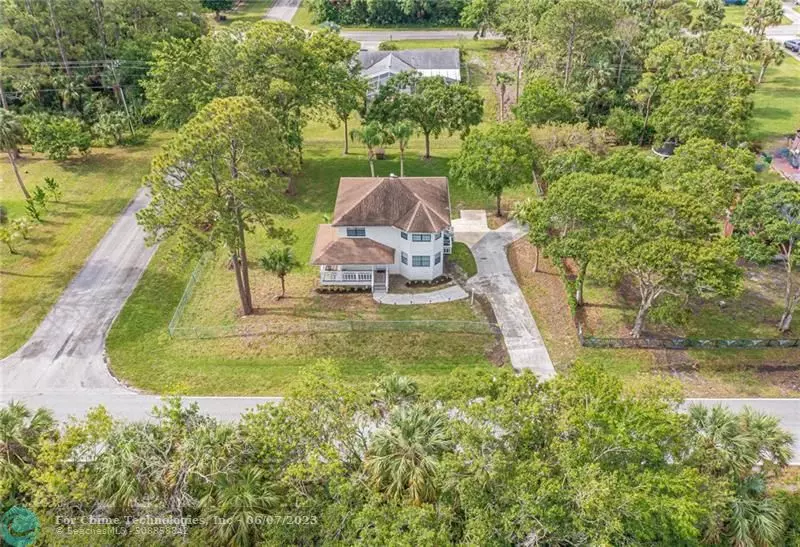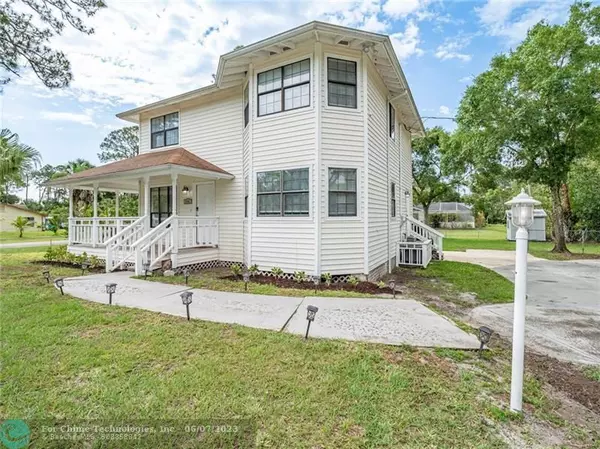$297,500
$299,900
0.8%For more information regarding the value of a property, please contact us for a free consultation.
8501 North Boulevard Fort Pierce, FL 34951
3 Beds
2.5 Baths
1,626 SqFt
Key Details
Sold Price $297,500
Property Type Single Family Home
Sub Type Single
Listing Status Sold
Purchase Type For Sale
Square Footage 1,626 sqft
Price per Sqft $182
Subdivision Lakewood Park Unit 8
MLS Listing ID F10378053
Sold Date 06/01/23
Style No Pool/No Water
Bedrooms 3
Full Baths 2
Half Baths 1
Construction Status Resale
HOA Fees $6/ann
HOA Y/N Yes
Year Built 1990
Annual Tax Amount $3,638
Tax Year 2022
Lot Size 0.310 Acres
Property Description
Super charming North Carolina style home w/wrap-around porch that feels like country! 1/3 acre corner lot with nature & space. Light & bright upgraded home w/ isonene insulation waterproof vinyl wood plank flooring T/O, large kitchen w/pantry, stainless appliances, Bosch washer&dryer, 1/2 bath downstairs, dual AC's newer, new well & well motor & water system. Nice sized bedrooms & extra living space. Mostly Fenced. Roof is good. Sentricom system & pest control always. Tons of space for pool & killer backyard entertainment. 7-15 min from the beach at Vero, McKee Botanical Gardens, fishing, shopping & fun. Ft. Pierce re-development to the south. Easy I-95 access. Amazing trails close by & Lakewood Park amenities $75 a Year. 1031 EXCHANGE SALE PRICED UNDER MARKET VALUE. CALL OWNER
Location
State FL
County St. Lucie County
Community Lakewood Park
Area St Lucie County 7030; 7040; 7050
Zoning RS-4
Rooms
Bedroom Description Master Bedroom Upstairs,Sitting Area - Master Bedroom
Other Rooms Great Room, Utility Room/Laundry, Workshop
Dining Room Formal Dining
Interior
Interior Features First Floor Entry, Pantry, Pull Down Stairs, Skylight, Split Bedroom
Heating Central Heat
Cooling Central Cooling
Flooring Vinyl Floors
Equipment Dishwasher, Disposal, Dryer, Electric Range, Electric Water Heater, Microwave, Refrigerator, Self Cleaning Oven, Smoke Detector, Washer, Water Softener/Filter Owned
Furnishings Furniture Negotiable
Exterior
Exterior Feature Exterior Lighting, Extra Building/Shed, Fence, Open Porch, Room For Pool, Skylights
Water Access N
View Garden View, Preserve
Roof Type Comp Shingle Roof
Private Pool No
Building
Lot Description 1/4 To Less Than 1/2 Acre Lot
Foundation Frame Construction, Frame With Stucco
Sewer Septic Tank
Water Well Water
Construction Status Resale
Others
Pets Allowed Yes
HOA Fee Include 75
Senior Community No HOPA
Restrictions No Restrictions
Acceptable Financing Cash, Conventional, FHA, VA
Membership Fee Required No
Listing Terms Cash, Conventional, FHA, VA
Special Listing Condition As Is
Pets Allowed No Restrictions
Read Less
Want to know what your home might be worth? Contact us for a FREE valuation!

Our team is ready to help you sell your home for the highest possible price ASAP

Bought with United Realty Group Inc.
GET MORE INFORMATION





