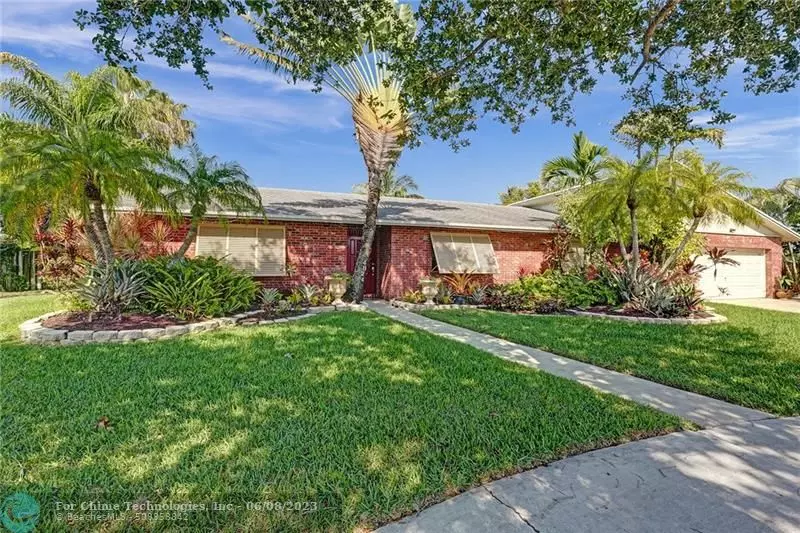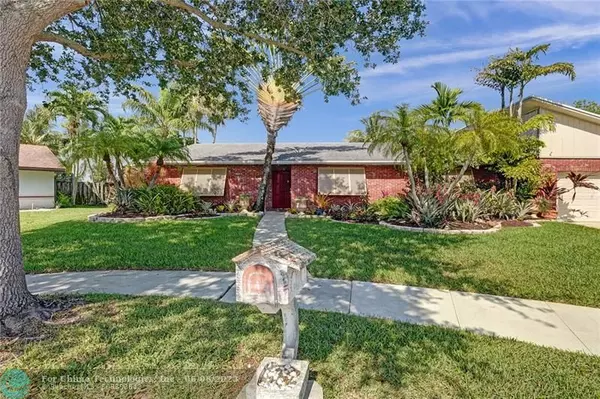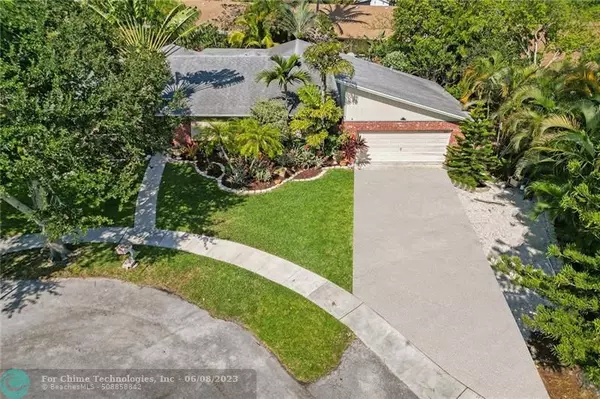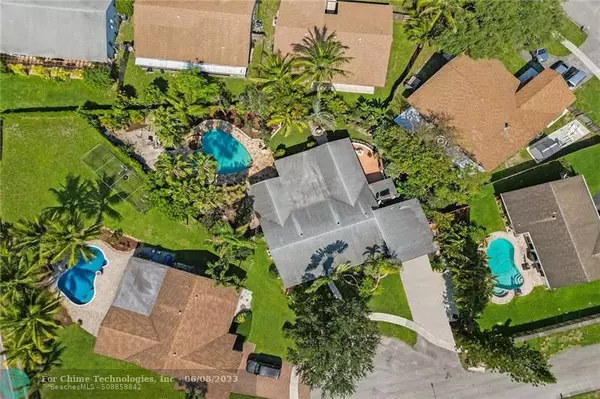$595,000
$579,000
2.8%For more information regarding the value of a property, please contact us for a free consultation.
4824 NW 96th Ter Sunrise, FL 33351
4 Beds
3 Baths
2,489 SqFt
Key Details
Sold Price $595,000
Property Type Single Family Home
Sub Type Single
Listing Status Sold
Purchase Type For Sale
Square Footage 2,489 sqft
Price per Sqft $239
Subdivision Lakeview Homes Ph 2 100-3
MLS Listing ID F10379043
Sold Date 06/07/23
Style Pool Only
Bedrooms 4
Full Baths 3
Construction Status Resale
HOA Y/N No
Total Fin. Sqft 14990
Year Built 1980
Annual Tax Amount $11,764
Tax Year 2022
Lot Size 0.344 Acres
Property Description
This Is The Opportunity You Have Been Waiting For!!! Pulling Into The Quiet Cul-De-Sac Of This NO HOA Neighborhood, You Will Notice The Beautiful Bahamian Shutters On This 4 Bed 3 Full Bath Home. Open Kitchen w/ Built In Oven & Generously Sized Island. Primary Has Spacious Walk-In Closet. Bonus Room Can Be Used For A Game Room/Den/Office & Leads Out To The AMAZING Backyard Space Complete w/ Pool, Luscious Landscaping, Covered Lanai, Water Fountain & Brick Summer Kitchen Complete w/ Gas Grill, Refrigerator, Electricity & Running Water. Over-Sized Lot!!! A/C '22. Reroofed In '15-16. Seller To Offer A Credit At Closing With A Great Offer! Do You Love To Entertain??? Then This Home Is Perfect For You!! Don't Miss Out!!
Location
State FL
County Broward County
Area Tamarac/Snrs/Lderhl (3650-3670;3730-3750;3820-3850)
Zoning RS-7
Rooms
Bedroom Description At Least 1 Bedroom Ground Level,Master Bedroom Ground Level,Sitting Area - Master Bedroom
Other Rooms Den/Library/Office, Florida Room, Utility Room/Laundry
Dining Room Snack Bar/Counter
Interior
Interior Features First Floor Entry, Kitchen Island, French Doors, Walk-In Closets
Heating Central Heat
Cooling Ceiling Fans, Central Cooling
Flooring Carpeted Floors, Tile Floors
Equipment Dishwasher, Dryer, Refrigerator, Wall Oven, Washer
Exterior
Exterior Feature Built-In Grill, Fence, Open Porch, Storm/Security Shutters
Garage Spaces 2.0
Pool Below Ground Pool
Water Access N
View Garden View, Pool Area View
Roof Type Comp Shingle Roof
Private Pool No
Building
Lot Description 1/4 To Less Than 1/2 Acre Lot
Foundation Cbs Construction
Sewer Municipal Sewer
Water Municipal Water
Construction Status Resale
Schools
Elementary Schools Welleby
Middle Schools Westpine
High Schools Piper
Others
Pets Allowed Yes
Senior Community No HOPA
Restrictions No Restrictions,Ok To Lease
Acceptable Financing Cash, Conventional
Membership Fee Required No
Listing Terms Cash, Conventional
Pets Allowed No Restrictions
Read Less
Want to know what your home might be worth? Contact us for a FREE valuation!

Our team is ready to help you sell your home for the highest possible price ASAP

Bought with Shlimbaum Realty LLC

GET MORE INFORMATION





