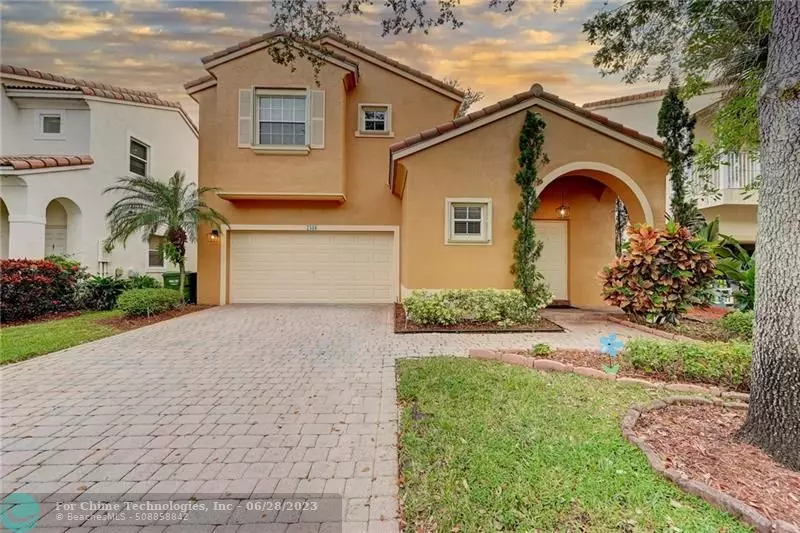$559,000
$559,000
For more information regarding the value of a property, please contact us for a free consultation.
7538 NW 17th Dr Pembroke Pines, FL 33024
3 Beds
2.5 Baths
1,923 SqFt
Key Details
Sold Price $559,000
Property Type Single Family Home
Sub Type Single
Listing Status Sold
Purchase Type For Sale
Square Footage 1,923 sqft
Price per Sqft $290
Subdivision Walnut Creek Rep 1 168-18
MLS Listing ID F10361281
Sold Date 06/28/23
Style No Pool/No Water
Bedrooms 3
Full Baths 2
Half Baths 1
Construction Status Resale
HOA Fees $298/mo
HOA Y/N Yes
Year Built 2001
Annual Tax Amount $4,935
Tax Year 2021
Lot Size 4,576 Sqft
Property Description
This immaculate 3 Bedroom / 2.5 Bath / 2 Car garage Home is located in the desirable community of Maple Grove in Walnut Creek, a gated community with Resort Style Amenities. This home features Full Accordion Hurricane Shutter Protection, Newly Painted Exterior, Open Kitchen with Counter-Top Bar Seating, Upgraded Downstairs Flooring, Spacious Family/Living area, Separate Upstairs Laundry Room with Matching MAYTAG Washer & Dryer (2 yrs old), updated shower in Primary Bathroom, Office/School Workspace with Custom Cabinets, Walk-in Closets, A/C & Air Handler replaced in 2018. Walnut Creek Community amenities including, Club House, Pool, Hot Tub, Tennis Courts, Gym and more! HOA includes 24-hour Live Patrol Security, ADT Alarm System, Lawn Care, Sprinkler System and Comcast Cable.
Location
State FL
County Broward County
Community Maple Grove
Area Hollywood Central West (3980;3180)
Zoning PUD
Rooms
Bedroom Description Master Bedroom Upstairs
Other Rooms No Additional Rooms
Interior
Interior Features First Floor Entry, Foyer Entry
Heating Central Heat, Electric Heat
Cooling Ceiling Fans, Central Cooling, Electric Cooling
Flooring Carpeted Floors, Laminate, Tile Floors
Equipment Automatic Garage Door Opener, Dishwasher, Disposal, Dryer, Electric Range, Microwave, Refrigerator, Washer
Furnishings Unfurnished
Exterior
Exterior Feature Patio
Garage Spaces 2.0
Community Features Gated Community
Water Access N
View Garden View
Roof Type Barrel Roof
Private Pool No
Building
Lot Description Less Than 1/4 Acre Lot
Foundation Cbs Construction
Sewer Municipal Sewer
Water Municipal Water
Construction Status Resale
Schools
Elementary Schools Sheridan Park
Middle Schools Driftwood
High Schools Mcarthur
Others
Pets Allowed Yes
HOA Fee Include 298
Senior Community No HOPA
Restrictions No Lease; 1st Year Owned
Acceptable Financing Cash, Conventional, FHA, VA
Membership Fee Required No
Listing Terms Cash, Conventional, FHA, VA
Special Listing Condition As Is
Pets Allowed No Aggressive Breeds
Read Less
Want to know what your home might be worth? Contact us for a FREE valuation!

Our team is ready to help you sell your home for the highest possible price ASAP

Bought with LoKation

GET MORE INFORMATION





