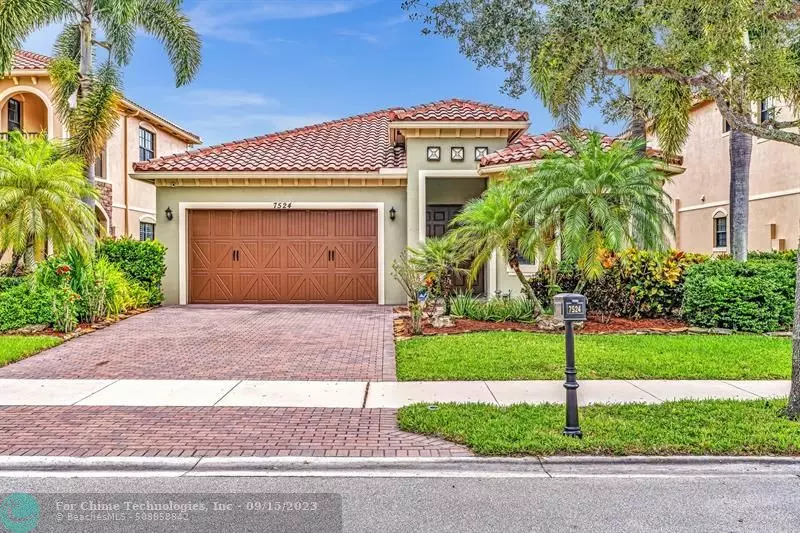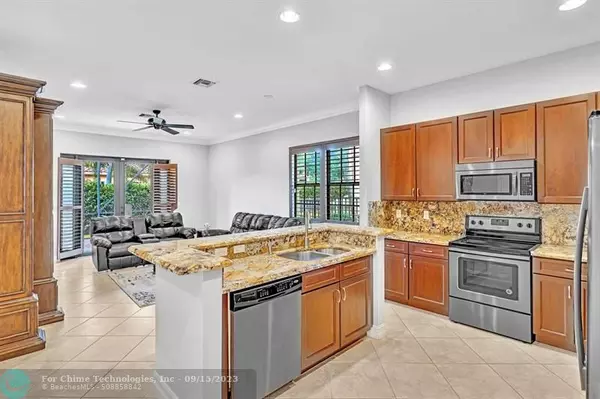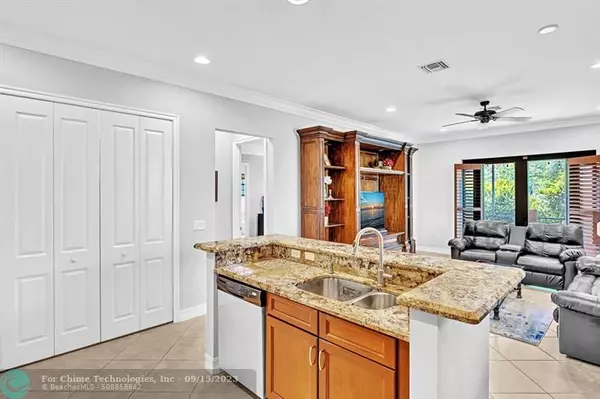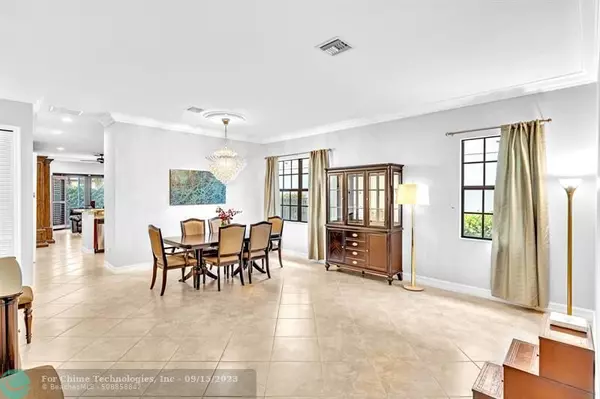$820,000
$825,000
0.6%For more information regarding the value of a property, please contact us for a free consultation.
7524 NW 113th Ave Parkland, FL 33076
4 Beds
3 Baths
2,340 SqFt
Key Details
Sold Price $820,000
Property Type Single Family Home
Sub Type Single
Listing Status Sold
Purchase Type For Sale
Square Footage 2,340 sqft
Price per Sqft $350
Subdivision Parkland Reserve
MLS Listing ID F10389751
Sold Date 09/15/23
Style No Pool/No Water
Bedrooms 4
Full Baths 3
Construction Status Resale
HOA Fees $180/mo
HOA Y/N Yes
Year Built 2010
Annual Tax Amount $9,513
Tax Year 2022
Lot Size 6,496 Sqft
Property Description
This vibrant and lowest priced 4BR/3BA Parkland Reserve single story home offers a seamless blend of comfort & style at a great value! The open-concept layout & screened-in patio are perfect for entertaining, while the spacious bedrooms provide a serene retreat. The kitchen boasts modern stainless steel appliances, granite counters, ample storage, a convenient breakfast bar, making meal preparation a breeze. The primary suite is a private oasis complete with a luxurious ensuite bathroom & generous walk-in closet, providing both convenience & indulgence. New AC 2021. Impact windows & doors give peace of mind. Low HOA includes pool. Parkland is renowned for its natural beauty, lush parks, family-friendly atmosphere, & highly rated school district.
Location
State FL
County Broward County
Community Parkland Reserve
Area North Broward 441 To Everglades (3611-3642)
Zoning PRD
Rooms
Bedroom Description None
Other Rooms Family Room, Utility Room/Laundry
Dining Room Formal Dining
Interior
Interior Features First Floor Entry, Foyer Entry, Pantry, 3 Bedroom Split, Walk-In Closets
Heating Central Heat, Electric Heat
Cooling Central Cooling, Electric Cooling
Flooring Tile Floors, Wood Floors
Equipment Dishwasher, Disposal, Dryer, Electric Range, Electric Water Heater, Microwave, Refrigerator, Washer
Furnishings Unfurnished
Exterior
Exterior Feature High Impact Doors, Screened Porch
Parking Features Attached
Garage Spaces 2.0
Water Access N
View Other View
Roof Type Barrel Roof
Private Pool No
Building
Lot Description Less Than 1/4 Acre Lot
Foundation Cbs Construction
Sewer Municipal Sewer
Water Municipal Water
Construction Status Resale
Schools
Elementary Schools Heron Heights
Middle Schools Westglades
High Schools Stoneman;Dougls
Others
Pets Allowed Yes
HOA Fee Include 180
Senior Community No HOPA
Restrictions Assoc Approval Required,No Corp Ownership Allowed,No Lease; 1st Year Owned,Other Restrictions
Acceptable Financing Conventional, FHA, VA
Membership Fee Required No
Listing Terms Conventional, FHA, VA
Special Listing Condition As Is
Pets Allowed No Restrictions
Read Less
Want to know what your home might be worth? Contact us for a FREE valuation!

Our team is ready to help you sell your home for the highest possible price ASAP

Bought with Realty One Group Estates

GET MORE INFORMATION





