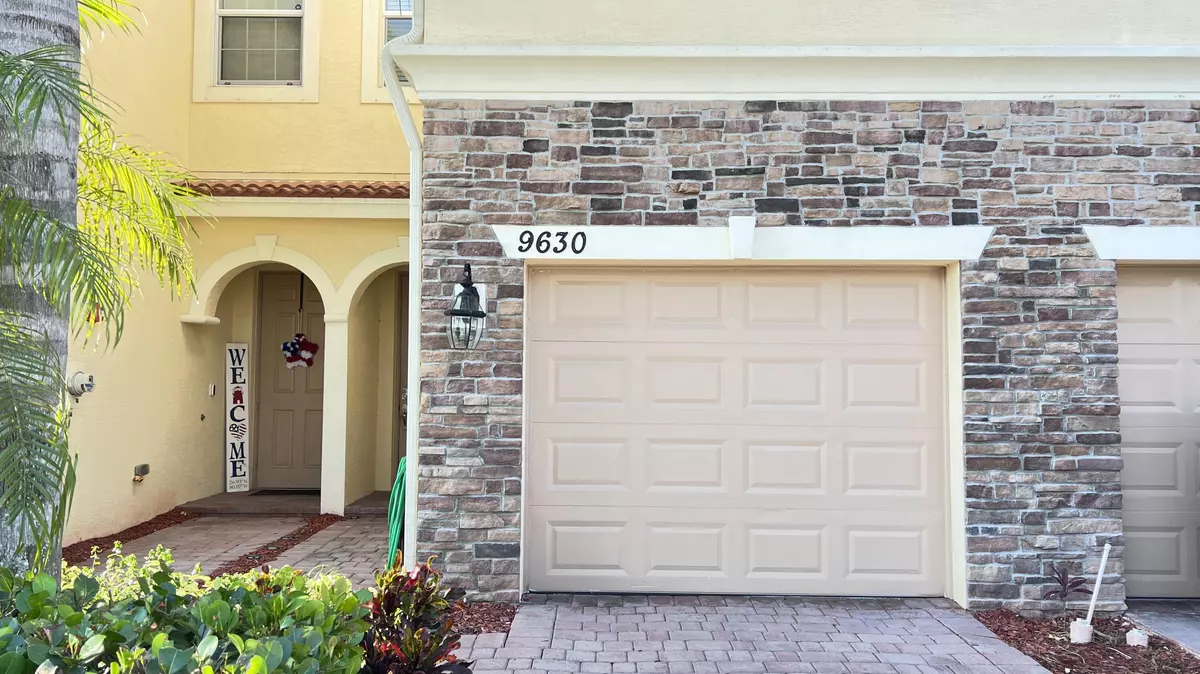Bought with Berkshire Hathaway Florida Realty
$335,000
$350,000
4.3%For more information regarding the value of a property, please contact us for a free consultation.
9630 SW Purple Martin WAY Stuart, FL 34997
3 Beds
2.1 Baths
1,542 SqFt
Key Details
Sold Price $335,000
Property Type Townhouse
Sub Type Townhouse
Listing Status Sold
Purchase Type For Sale
Square Footage 1,542 sqft
Price per Sqft $217
Subdivision River Marina Pud Phase 3 & 5
MLS Listing ID RX-10917701
Sold Date 11/08/23
Style < 4 Floors,Multi-Level,Townhouse
Bedrooms 3
Full Baths 2
Half Baths 1
Construction Status Resale
HOA Fees $124/mo
HOA Y/N Yes
Year Built 2016
Annual Tax Amount $3,479
Tax Year 2022
Lot Size 1,710 Sqft
Property Sub-Type Townhouse
Property Description
Spacious 3 bedroom, 2 1/2 bath, 1 car garage townhouse in River Marina, a newer community close to schools and interstate access in Stuart. Like new! 18'' tile on 1st Floor, Open Floorplan, Stainless steel appliances, Granite countertops w/Backsplash 36'' cabinets in kitchen. 3 bedrooms and spacious laundry room on the second floor. Community heated pool just steps from your front door with cozy cabana. A great neighborhood for families. Located in a tranquil community and just a short drive to downtown Stuart, shopping, beaches and restaurants! Zoned in A rated schools. All lawn care included , LOW HOA FEE.
Location
State FL
County Martin
Community River Marina
Area 12 - Stuart - Southwest
Zoning RES
Rooms
Other Rooms Family
Master Bath Dual Sinks, Mstr Bdrm - Upstairs, Separate Shower, Separate Tub
Interior
Interior Features Split Bedroom, Walk-in Closet
Heating Central
Cooling Central, Electric
Flooring Carpet, Ceramic Tile
Furnishings Unfurnished
Exterior
Exterior Feature Covered Patio
Parking Features 2+ Spaces, Garage - Attached
Garage Spaces 1.0
Community Features Deed Restrictions
Utilities Available Cable, Electric, Public Sewer, Public Water
Amenities Available Cabana, Pool
Waterfront Description None
Roof Type Barrel
Present Use Deed Restrictions
Exposure North
Private Pool No
Building
Lot Description < 1/4 Acre
Story 2.00
Unit Features Multi-Level
Foundation Block, Concrete, Stone
Construction Status Resale
Schools
Elementary Schools Crystal Lake Elementary School
Middle Schools Dr. David L. Anderson Middle School
High Schools South Fork High School
Others
Pets Allowed Restricted
HOA Fee Include Cable
Senior Community No Hopa
Restrictions No RV,Tenant Approval
Security Features Burglar Alarm
Acceptable Financing Cash, Conventional, FHA, VA
Horse Property No
Membership Fee Required No
Listing Terms Cash, Conventional, FHA, VA
Financing Cash,Conventional,FHA,VA
Pets Allowed Number Limit
Read Less
Want to know what your home might be worth? Contact us for a FREE valuation!

Our team is ready to help you sell your home for the highest possible price ASAP
GET MORE INFORMATION





