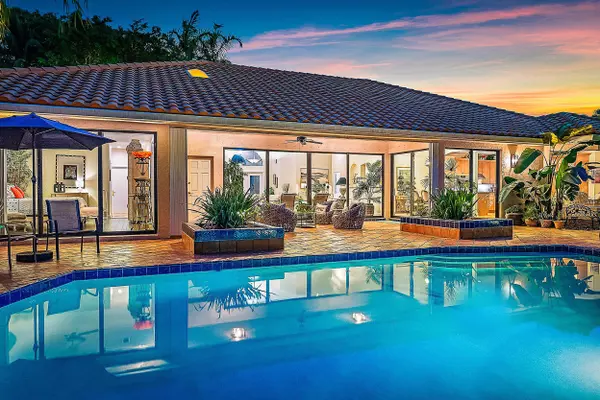Bought with KW Reserve
$850,000
$895,000
5.0%For more information regarding the value of a property, please contact us for a free consultation.
511 SW Bay Pointe CIR Palm City, FL 34990
3 Beds
3 Baths
2,675 SqFt
Key Details
Sold Price $850,000
Property Type Single Family Home
Sub Type Single Family Detached
Listing Status Sold
Purchase Type For Sale
Square Footage 2,675 sqft
Price per Sqft $317
Subdivision Bay Pointe
MLS Listing ID RX-10919173
Sold Date 11/17/23
Style Mediterranean,Traditional
Bedrooms 3
Full Baths 3
Construction Status Resale
HOA Fees $1,016/mo
HOA Y/N Yes
Year Built 1988
Annual Tax Amount $6,025
Tax Year 2022
Lot Size 0.369 Acres
Property Description
Incomparable 3/3/3 located at the entrance of the Bay Pointe community in Palm City, this beautifully landscaped home with its own walled garden & a tropical setting totally maintained by the HOA, really is one-of-a-kind! Windows run the entire length of the back of the house framing the most exquisitely designed pool & garden areas. Once you do tear your eyes away from the view, the ambience of the open floor plan commands all your attention. Soaring shiplap ceilings, Great Room, den, dining area & fabulously redone kitchen all work together to create the most functional of living spaces. Enormous Master Bedroom with his & her walk-in closets & huge bath. Nothing remotely run-of-the-mill to be seen! Terracotta flooring extends from living room to pool deck, bedrooms are hardwood.
Location
State FL
County Martin
Community Bay Pointe
Area 9 - Palm City
Zoning RES
Rooms
Other Rooms Cabana Bath, Den/Office, Great, Laundry-Inside
Master Bath Dual Sinks, Mstr Bdrm - Ground, Separate Shower, Separate Tub
Interior
Interior Features Ctdrl/Vault Ceilings, Foyer, Kitchen Island, Laundry Tub, Pantry, Pull Down Stairs, Split Bedroom, Volume Ceiling, Walk-in Closet
Heating Central, Electric
Cooling Central Individual, Electric
Flooring Tile, Wood Floor
Furnishings Furniture Negotiable
Exterior
Exterior Feature Auto Sprinkler, Covered Patio, Custom Lighting, Open Patio, Shutters, Zoned Sprinkler
Parking Features 2+ Spaces, Driveway, Garage - Attached
Garage Spaces 3.0
Pool Concrete, Heated
Community Features Gated Community
Utilities Available Cable, Electric, Public Sewer, Public Water, Underground
Amenities Available None
Waterfront Description None
View Garden, Pool
Roof Type Barrel
Exposure South
Private Pool Yes
Building
Lot Description 1/4 to 1/2 Acre, West of US-1
Story 1.00
Foundation Block, CBS, Stucco
Construction Status Resale
Schools
Elementary Schools Bessey Creek Elementary School
Middle Schools Hidden Oaks Middle School
Others
Pets Allowed Restricted
HOA Fee Include Common Areas,Lawn Care,Management Fees,Reserve Funds
Senior Community No Hopa
Restrictions Buyer Approval,No RV,Tenant Approval
Security Features Gate - Unmanned,Wall
Acceptable Financing Cash, Conventional
Horse Property No
Membership Fee Required No
Listing Terms Cash, Conventional
Financing Cash,Conventional
Pets Allowed Number Limit
Read Less
Want to know what your home might be worth? Contact us for a FREE valuation!

Our team is ready to help you sell your home for the highest possible price ASAP

GET MORE INFORMATION





