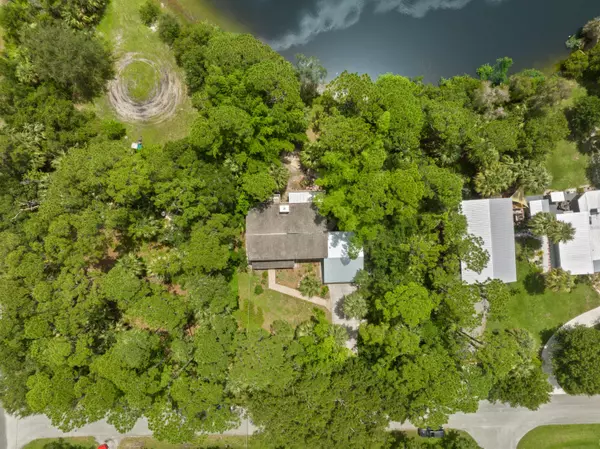Bought with Vylla Home
$410,000
$445,000
7.9%For more information regarding the value of a property, please contact us for a free consultation.
6312 Drawdy Pkwy Fort Pierce, FL 34951
4 Beds
3 Baths
2,464 SqFt
Key Details
Sold Price $410,000
Property Type Single Family Home
Sub Type Single Family Detached
Listing Status Sold
Purchase Type For Sale
Square Footage 2,464 sqft
Price per Sqft $166
Subdivision Lakewood Park Unit 6
MLS Listing ID RX-10909823
Sold Date 01/16/24
Bedrooms 4
Full Baths 3
Construction Status Resale
HOA Fees $6/mo
HOA Y/N Yes
Year Built 1978
Annual Tax Amount $2,687
Tax Year 2022
Lot Size 0.360 Acres
Property Description
Welcome to your charming lakefront home, where rustic northern aesthetics blend harmoniously with warm Florida weather! This enchanting residence features 4 bedrooms and 3 bathrooms, with 3 of the bedrooms overlooking a luscious bamboo garden oasis and a private lake view. The owner's suite is located on the second floor and boasts an extended walk-on balcony showcasing a beautifully positioned view over the lake. Step inside, and you'll be greeted by a bonus den space, a formal dining room (currently used as gameroom), and an inviting kitchen wrapped in elegant granite countertops with bar seating. The wood-burning fireplace adds a touch of coziness, while the cedar panel ceilings evoke a sense of natural allure. Upstairs, bamboo flooring complements the serene ambiance.
Location
State FL
County St. Lucie
Area 7040
Zoning RS-4Co
Rooms
Other Rooms Den/Office, Laundry-Inside
Master Bath Dual Sinks, Separate Shower, Separate Tub
Interior
Interior Features Pantry, Split Bedroom, Volume Ceiling, Walk-in Closet
Heating Central
Cooling Central
Flooring Other, Tile, Wood Floor
Furnishings Furniture Negotiable
Exterior
Parking Features 2+ Spaces, Driveway, Garage - Attached, RV/Boat
Garage Spaces 2.0
Utilities Available Septic, Well Water
Amenities Available Ball Field, Basketball, Bike - Jog, Fitness Trail, Library, Park, Pickleball, Picnic Area, Playground, Pool, Soccer Field, Tennis
Waterfront Description Lake
View Lake
Exposure West
Private Pool No
Building
Lot Description 1/4 to 1/2 Acre
Story 2.00
Foundation Frame
Construction Status Resale
Others
Pets Allowed Yes
Senior Community No Hopa
Restrictions None
Acceptable Financing Cash, Conventional
Horse Property No
Membership Fee Required No
Listing Terms Cash, Conventional
Financing Cash,Conventional
Read Less
Want to know what your home might be worth? Contact us for a FREE valuation!

Our team is ready to help you sell your home for the highest possible price ASAP
GET MORE INFORMATION





