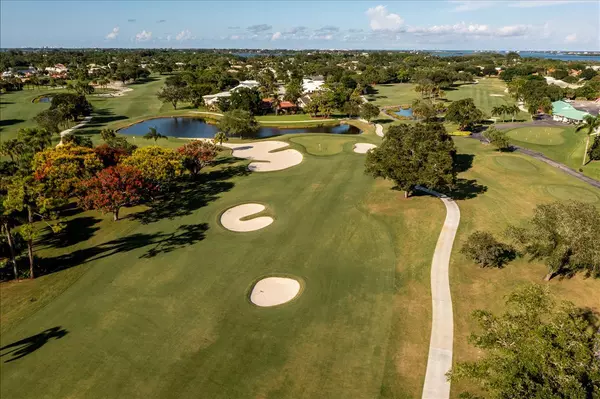Bought with TradeWind Real Estate Corp
$1,025,000
$1,025,000
For more information regarding the value of a property, please contact us for a free consultation.
4022 SE SE Fairway West Stuart, FL 34997
3 Beds
3 Baths
2,000 SqFt
Key Details
Sold Price $1,025,000
Property Type Single Family Home
Sub Type Single Family Detached
Listing Status Sold
Purchase Type For Sale
Square Footage 2,000 sqft
Price per Sqft $512
Subdivision Yacht & Country Club Of Stuart
MLS Listing ID RX-10961744
Sold Date 02/22/24
Style Contemporary
Bedrooms 3
Full Baths 3
Construction Status Under Construction
HOA Fees $310/mo
HOA Y/N Yes
Leases Per Year 1
Year Built 2024
Annual Tax Amount $2,405
Tax Year 2023
Property Description
Brand new construction built by Landi Regency-LZ Builds LLC. in the beautiful community of the privately gated and highly sought after Yacht and Country Club. Home has two Master Suites and Guest Bedroom with a total of 3 full baths. Open floorplan with double volume and coffered ceilings. Nice covered patio, a three-car garage and plenty of room for a pool. High end finishes will guarantee a great lifestyle experience and while not mandatory you may join the Country Club with a newly renovated golf course which includes, fitness center, tennis, Pickleball, croquet, bocce, pool and dining. Community also has a dog park. Close to beaches, shopping and Manatee Pocket dining.
Location
State FL
County Martin
Area 7 - Stuart - South Of Indian St
Zoning R-3
Rooms
Other Rooms Attic, Cabana Bath, Laundry-Inside, Laundry-Util/Closet
Master Bath 2 Master Baths, 2 Master Suites, Dual Sinks, Mstr Bdrm - Ground, Separate Shower, Separate Tub
Interior
Interior Features Built-in Shelves, Custom Mirror, Decorative Fireplace, Entry Lvl Lvng Area, Fireplace(s), Kitchen Island, Laundry Tub, Pantry, Pull Down Stairs, Roman Tub, Split Bedroom, Volume Ceiling, Walk-in Closet
Heating Central
Cooling Ceiling Fan, Central, Electric
Flooring Tile
Furnishings Unfurnished
Exterior
Exterior Feature Auto Sprinkler, Covered Patio, Open Porch, Zoned Sprinkler
Parking Features 2+ Spaces, Driveway, Garage - Attached, Golf Cart, Vehicle Restrictions
Garage Spaces 3.0
Community Features Home Warranty, Gated Community
Utilities Available Cable, Electric, Public Water, Septic, Underground
Amenities Available Dog Park, Manager on Site
Waterfront Description None
View Golf
Roof Type Metal
Present Use Home Warranty
Exposure Southeast
Private Pool No
Building
Lot Description 1/4 to 1/2 Acre, Paved Road, Private Road
Story 1.00
Foundation Block, CBS, Stucco
Construction Status Under Construction
Schools
Elementary Schools Port Salerno Elementary School
Middle Schools Dr. David L. Anderson Middle School
High Schools Martin County High School
Others
Pets Allowed Restricted
HOA Fee Include Cable,Common Areas,Common R.E. Tax,Legal/Accounting,Management Fees,Manager,Reserve Funds,Security,Trash Removal
Senior Community No Hopa
Restrictions Commercial Vehicles Prohibited,Lease OK,Lease OK w/Restrict,No Boat,No RV
Security Features Gate - Manned,Gate - Unmanned,Private Guard,Security Bars,Security Patrol,Security Sys-Owned,TV Camera,Wall
Acceptable Financing Cash, Conventional
Horse Property No
Membership Fee Required No
Listing Terms Cash, Conventional
Financing Cash,Conventional
Pets Allowed No Aggressive Breeds
Read Less
Want to know what your home might be worth? Contact us for a FREE valuation!

Our team is ready to help you sell your home for the highest possible price ASAP

GET MORE INFORMATION





