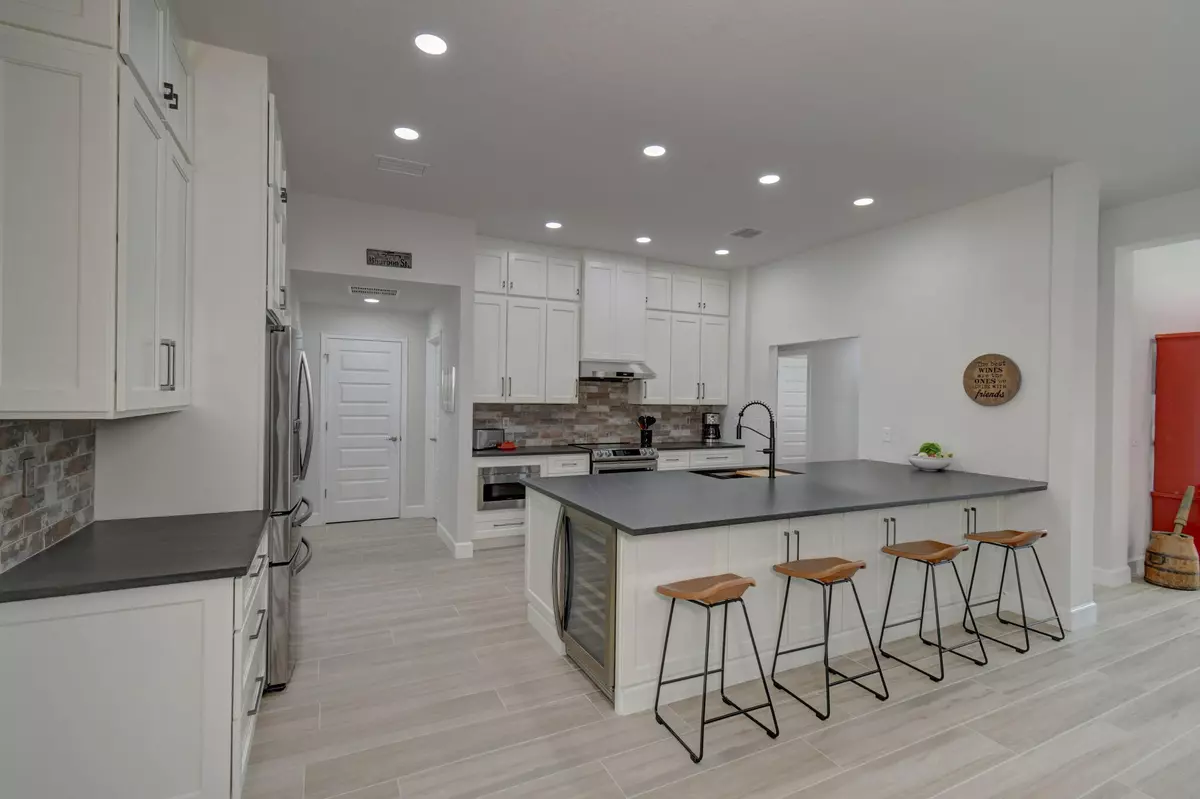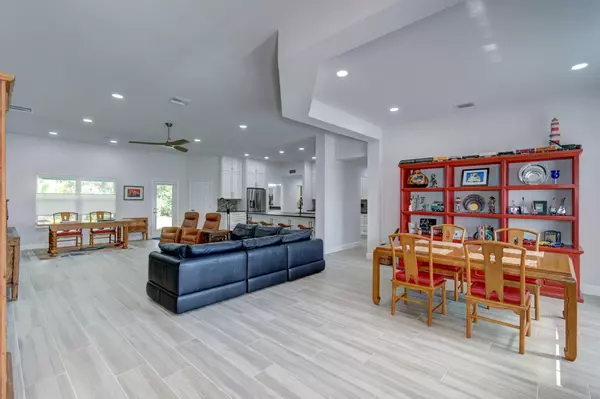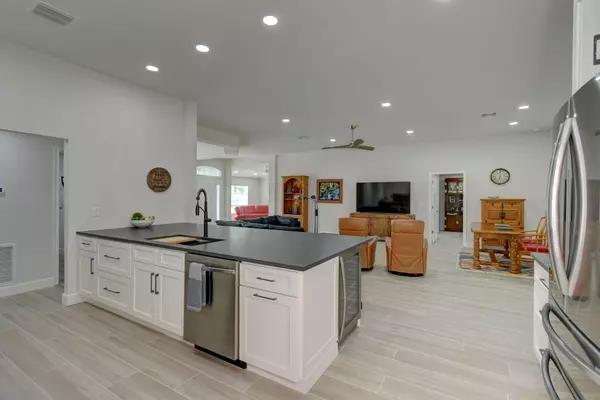Bought with Florida Professional Prop.
$505,000
$525,000
3.8%For more information regarding the value of a property, please contact us for a free consultation.
8320 Amalfi CIR Fort Pierce, FL 34951
4 Beds
3 Baths
2,508 SqFt
Key Details
Sold Price $505,000
Property Type Single Family Home
Sub Type Single Family Detached
Listing Status Sold
Purchase Type For Sale
Square Footage 2,508 sqft
Price per Sqft $201
Subdivision Waterstone Phase Three
MLS Listing ID RX-10931864
Sold Date 03/13/24
Style Traditional
Bedrooms 4
Full Baths 3
Construction Status Resale
HOA Fees $11/mo
HOA Y/N Yes
Year Built 2023
Annual Tax Amount $2,347
Tax Year 2022
Lot Size 8,625 Sqft
Property Description
BETTER than new! Owners are missing the four seasons from up north. Re-imagined 4/3 Adams home remodeled creating an expansive gourmet kitchen, walk-in pantry and open living room. Owners put $150K of upgrades into this home! New 10x48' soft palette wood-look tile throughout. The kitchen transformed into an awesome place to cook and entertain with a 10' ft island, upgraded SS appliances, induction stove with split oven, vented hood, wine frig, drawer microwave, and French style flex drawer refrig. New quartz countertops and quality cabinets in kitchen and baths. Extensive lighting & ceiling fans, custom shower and dressing area in the master and a laundry room sink. Oversized 2 car garage. Backyard faces the Preserve where no homes will be built! Great privacy! Welcome home!
Location
State FL
County St. Lucie
Area 7040
Zoning Planne
Rooms
Other Rooms Attic, Den/Office, Family
Master Bath Dual Sinks, Mstr Bdrm - Ground, Separate Shower, Separate Tub
Interior
Interior Features Closet Cabinets, Laundry Tub, Pantry, Pull Down Stairs, Split Bedroom, Volume Ceiling, Walk-in Closet
Heating Central, Electric
Cooling Central, Electric
Flooring Tile
Furnishings Unfurnished
Exterior
Exterior Feature Auto Sprinkler, Covered Patio, Shutters
Parking Features Driveway, Garage - Attached
Garage Spaces 2.0
Community Features CDD Addendum Required, Sold As-Is, Gated Community
Utilities Available Cable, Electric, Public Sewer, Public Water
Amenities Available Community Room, Fitness Center, Pickleball, Picnic Area, Playground, Pool, Tennis
Waterfront Description None
View Garden, Other, Preserve
Roof Type Comp Shingle
Present Use CDD Addendum Required,Sold As-Is
Exposure South
Private Pool No
Building
Lot Description < 1/4 Acre
Story 1.00
Foundation CBS
Construction Status Resale
Schools
Elementary Schools Lakewood Park Elementary School
High Schools Fort Pierce Westwood Academy
Others
Pets Allowed Yes
HOA Fee Include Cable,Common Areas,Common R.E. Tax,Pool Service,Recrtnal Facility
Senior Community No Hopa
Restrictions Commercial Vehicles Prohibited
Security Features None
Acceptable Financing Cash, Conventional, FHA, USDA, VA
Horse Property No
Membership Fee Required No
Listing Terms Cash, Conventional, FHA, USDA, VA
Financing Cash,Conventional,FHA,USDA,VA
Read Less
Want to know what your home might be worth? Contact us for a FREE valuation!

Our team is ready to help you sell your home for the highest possible price ASAP
GET MORE INFORMATION





