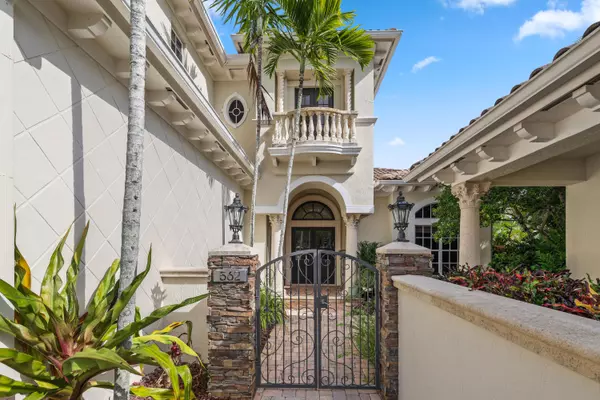Bought with Illustrated Properties LLC (Co
$2,325,000
$2,650,000
12.3%For more information regarding the value of a property, please contact us for a free consultation.
562 Rookery PL Jupiter, FL 33458
5 Beds
5.1 Baths
4,890 SqFt
Key Details
Sold Price $2,325,000
Property Type Single Family Home
Sub Type Single Family Detached
Listing Status Sold
Purchase Type For Sale
Square Footage 4,890 sqft
Price per Sqft $475
Subdivision Egret Landing At Jupiter
MLS Listing ID RX-10939224
Sold Date 03/25/24
Style Mediterranean,Multi-Level
Bedrooms 5
Full Baths 5
Half Baths 1
Construction Status Resale
HOA Y/N No
Min Days of Lease 1
Leases Per Year 365
Year Built 2002
Annual Tax Amount $12,553
Tax Year 2023
Lot Size 0.391 Acres
Property Description
Welcome to this magnificent residence that has been grandfathered into Egret Landing making it the most unique property of the neighborhood. Features 4 bedrooms, 4.5 baths in main house + guest house (1 bedroom, 1 bath). Oversized lot sitting on over 1/3 of an acre. NEW ROOF 2023. As you step inside, you will be greeted by expansive living spaces with intricate details, seamlessly blending luxury, charm and comfort. Outside, discover a backyard oasis with private and beautiful landscaping, including mini golf course, summer kitchen, BBQ grill, hot tub and pool. No HOA constraints offer freedom to tailor this space to your desires. Option to generate earnings from short term rentals in the renovated guest house. Perfect for gatherings, this is an entertainer's dream.
Location
State FL
County Palm Beach
Area 5100
Zoning SFR
Rooms
Other Rooms Den/Office, Great, Laundry-Util/Closet, Maid/In-Law, Storage
Master Bath Bidet, Dual Sinks, Mstr Bdrm - Ground, Mstr Bdrm - Sitting, Separate Shower, Separate Tub, Whirlpool Spa
Interior
Interior Features Bar, Built-in Shelves, Entry Lvl Lvng Area, Foyer, Laundry Tub, Pantry, Roman Tub, Split Bedroom, Volume Ceiling, Walk-in Closet, Wet Bar
Heating Central, Zoned
Cooling Central, Electric, Zoned
Flooring Laminate, Tile
Furnishings Furniture Negotiable
Exterior
Exterior Feature Auto Sprinkler, Built-in Grill, Covered Balcony, Covered Patio, Open Balcony, Open Patio, Screen Porch, Screened Patio, Shutters, Summer Kitchen, Zoned Sprinkler
Parking Features 2+ Spaces, Driveway, Garage - Attached
Garage Spaces 2.0
Pool Equipment Included, Heated, Salt Chlorination
Utilities Available Cable, Gas Natural, Public Sewer, Public Water, Underground
Amenities Available Bike - Jog, Dog Park, Picnic Area, Playground, Sidewalks
Waterfront Description None
View Garden, Pool
Roof Type Barrel,Concrete Tile,S-Tile
Handicap Access Wide Doorways, Wide Hallways
Exposure West
Private Pool Yes
Building
Lot Description 1/4 to 1/2 Acre, Cul-De-Sac, Paved Road, Sidewalks, Treed Lot, West of US-1
Story 2.00
Foundation CBS
Construction Status Resale
Others
Pets Allowed Yes
Senior Community No Hopa
Restrictions Daily Rentals OK,Lease OK,None
Security Features Gate - Unmanned
Acceptable Financing Cash, Conventional
Horse Property No
Membership Fee Required No
Listing Terms Cash, Conventional
Financing Cash,Conventional
Read Less
Want to know what your home might be worth? Contact us for a FREE valuation!

Our team is ready to help you sell your home for the highest possible price ASAP

GET MORE INFORMATION





