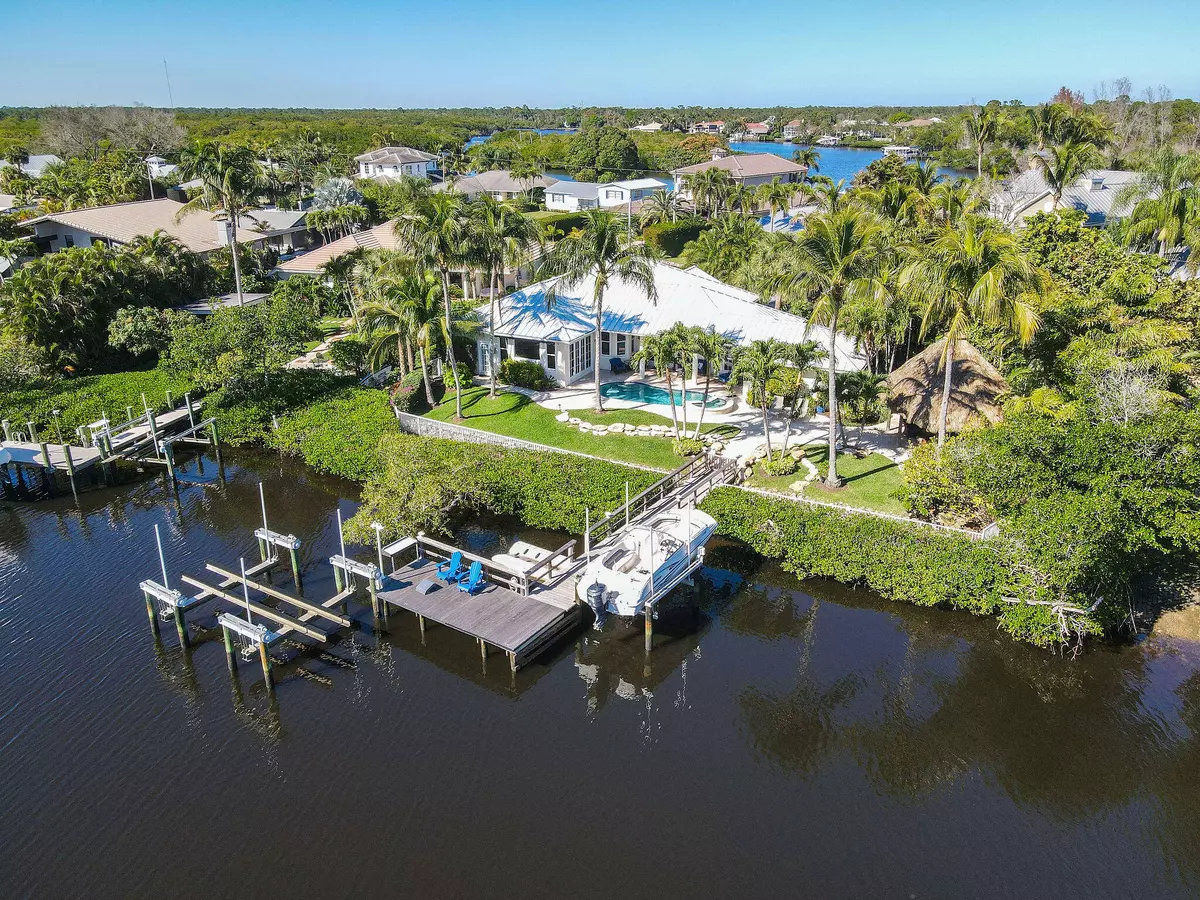Bought with Sutter & Nugent LLC
$2,675,000
$2,625,000
1.9%For more information regarding the value of a property, please contact us for a free consultation.
8608 SE Merritt WAY Jupiter, FL 33458
3 Beds
3 Baths
2,824 SqFt
Key Details
Sold Price $2,675,000
Property Type Single Family Home
Sub Type Single Family Detached
Listing Status Sold
Purchase Type For Sale
Square Footage 2,824 sqft
Price per Sqft $947
Subdivision Jupiter River Estates
MLS Listing ID RX-10961708
Sold Date 04/05/24
Style Key West
Bedrooms 3
Full Baths 3
Construction Status Resale
HOA Y/N No
Year Built 1999
Annual Tax Amount $18,920
Tax Year 2023
Lot Size 0.408 Acres
Property Description
This tastefully renovated residence sits along the picturesque Loxahatchee River, offering 3 bedrooms, 3 bathrooms, 2-car garage, private pool, and spa, as well as a newer standing seam metal roof installed in 2019. The property features IPE hardwood dock complete with 9,000 lb. and 32,000 lb. lifts, along with a floating dock designed for jet skis. Outside, an expansive pool and spa area awaits, accompanied by a charming Tiki hut equipped with a large gas grill, and connections for a TV. Inside, the modern kitchen boasts top-of-the-line appliances including a Sub-Zero fridge, wine cooler, Wolff double oven and microwave, and Miele dishwasher. Impact glass windows throughout and a 32K (+/-) whole house generator ensure safety while adding convenience and peace of mind.
Location
State FL
County Martin
Area 5070
Zoning RES
Rooms
Other Rooms Cabana Bath, Den/Office, Family, Laundry-Util/Closet
Master Bath Dual Sinks, Separate Shower, Separate Tub, Whirlpool Spa
Interior
Interior Features Foyer, French Door, Kitchen Island, Split Bedroom, Volume Ceiling, Walk-in Closet
Heating Central
Cooling Ceiling Fan, Central
Flooring Carpet, Ceramic Tile, Wood Floor
Furnishings Unfurnished
Exterior
Exterior Feature Auto Sprinkler, Awnings, Built-in Grill, Covered Patio, Fence, Open Patio, Outdoor Shower, Shutters
Parking Features Driveway, Garage - Attached
Garage Spaces 2.0
Pool Freeform, Inground, Spa
Utilities Available Cable, Electric, Public Sewer, Public Water
Amenities Available None
Waterfront Description Navigable,Ocean Access,River
Water Access Desc Electric Available,Lift,Private Dock,Water Available
View River
Roof Type Metal
Exposure North
Private Pool Yes
Building
Lot Description 1/4 to 1/2 Acre
Story 1.00
Foundation CBS, Frame
Construction Status Resale
Schools
Elementary Schools Hobe Sound Elementary School
Middle Schools Murray Middle School
High Schools South Fork High School
Others
Pets Allowed Yes
Senior Community No Hopa
Restrictions None
Acceptable Financing Cash, Conventional
Horse Property No
Membership Fee Required No
Listing Terms Cash, Conventional
Financing Cash,Conventional
Read Less
Want to know what your home might be worth? Contact us for a FREE valuation!

Our team is ready to help you sell your home for the highest possible price ASAP

GET MORE INFORMATION





