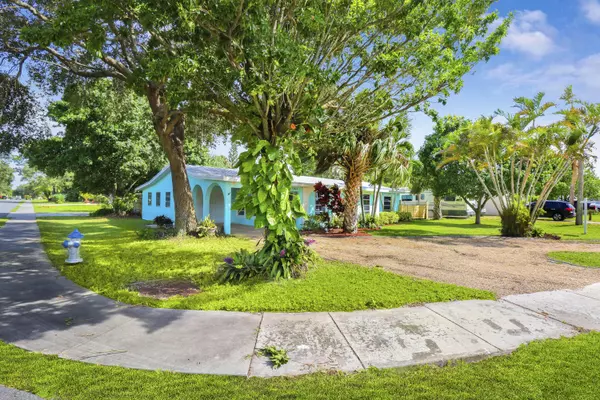Bought with Glass Realty, LLC
$375,000
$379,000
1.1%For more information regarding the value of a property, please contact us for a free consultation.
1301 SE Pathfinder AVE Stuart, FL 34994
3 Beds
1 Bath
1,369 SqFt
Key Details
Sold Price $375,000
Property Type Single Family Home
Sub Type Single Family Detached
Listing Status Sold
Purchase Type For Sale
Square Footage 1,369 sqft
Price per Sqft $273
Subdivision Eldorado Heights Pt
MLS Listing ID RX-10923862
Sold Date 04/30/24
Bedrooms 3
Full Baths 1
Construction Status Resale
HOA Y/N No
Year Built 1956
Annual Tax Amount $2,272
Tax Year 2022
Property Sub-Type Single Family Detached
Property Description
Welcome to your new oasis in the heart of Stuart, Florida! This delightful home is a perfect blend of comfort, convenience, and coastal living. Nestled in a serene neighborhood, this property offers a unique opportunity to experience the quintessential Florida lifestyle. Located in the sought-after city of Stuart, known for its historic charm, vibrant arts scene, and stunning waterfront.Close proximity to schools, parks, shopping, and dining options. Easy access to major highways, making commuting a breeze. This home offers an excellent opportunity to own a piece of paradise on the Treasure Coast. Whether you're a first-time homebuyer, downsizing, or looking for a vacation retreat, this property has it all. Don't miss out on the chance to make this charming house your new home!
Location
State FL
County Martin
Area 8 - Stuart - North Of Indian St
Zoning RES
Rooms
Other Rooms Florida, Storage
Master Bath Mstr Bdrm - Ground
Interior
Interior Features Built-in Shelves, Pantry, Pull Down Stairs, Stack Bedrooms, Walk-in Closet
Heating Central, Electric
Cooling Central, Electric
Flooring Ceramic Tile, Laminate
Furnishings Unfurnished
Exterior
Exterior Feature Covered Patio, Fence, Fruit Tree(s)
Parking Features Carport - Attached, Drive - Circular
Garage Spaces 1.0
Utilities Available Public Sewer, Public Water
Amenities Available Sidewalks
Waterfront Description None
Roof Type Metal
Exposure West
Private Pool No
Building
Story 1.00
Foundation Frame, Stucco
Construction Status Resale
Others
Pets Allowed Yes
Senior Community No Hopa
Restrictions None
Acceptable Financing Cash, Conventional
Horse Property No
Membership Fee Required No
Listing Terms Cash, Conventional
Financing Cash,Conventional
Read Less
Want to know what your home might be worth? Contact us for a FREE valuation!

Our team is ready to help you sell your home for the highest possible price ASAP
GET MORE INFORMATION





