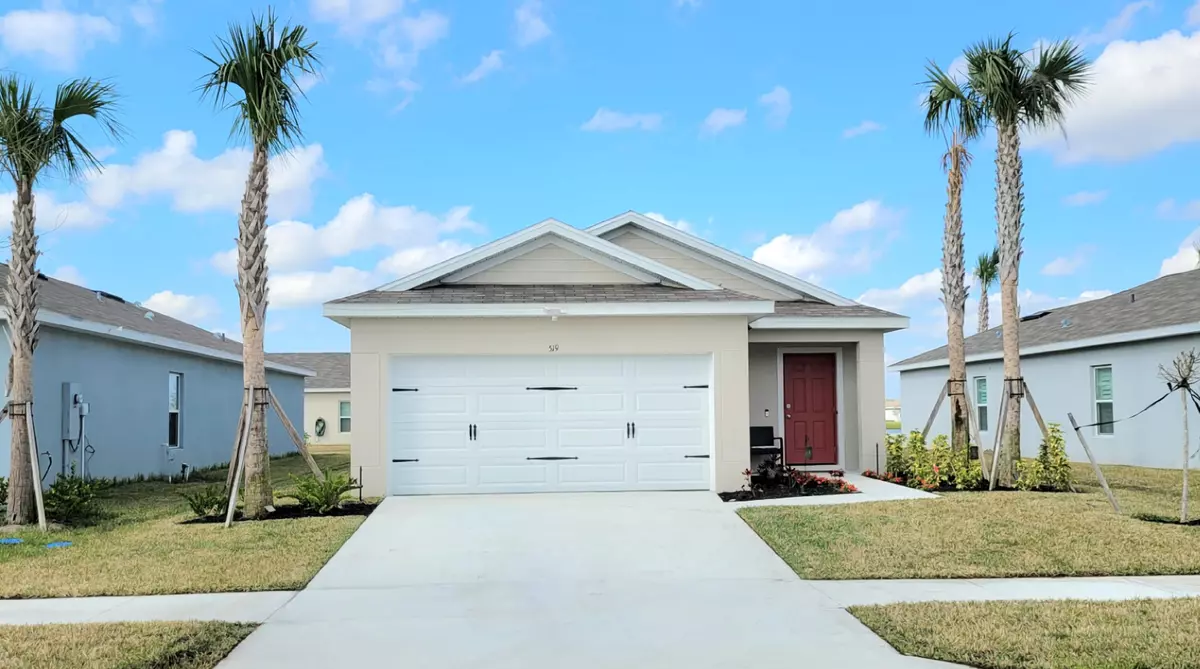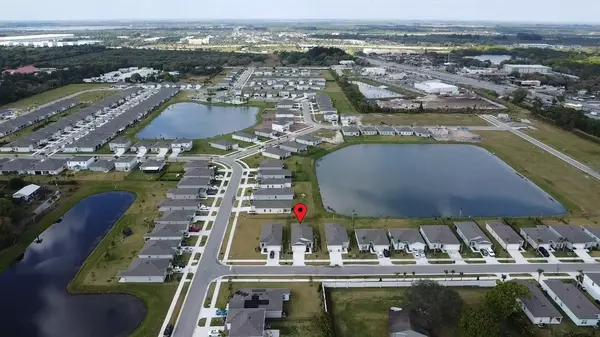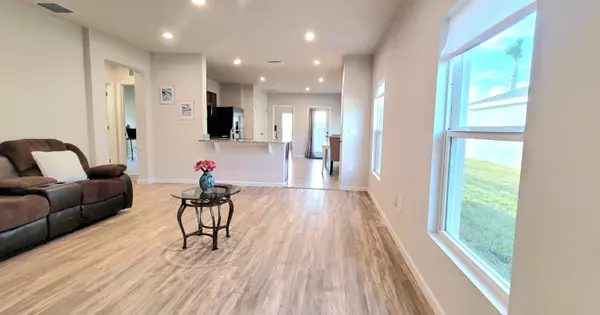Bought with RE/MAX Masterpiece Realty
$345,000
$344,000
0.3%For more information regarding the value of a property, please contact us for a free consultation.
519 Cherimoya ST Fort Pierce, FL 34981
3 Beds
2 Baths
1,314 SqFt
Key Details
Sold Price $345,000
Property Type Single Family Home
Sub Type Single Family Detached
Listing Status Sold
Purchase Type For Sale
Square Footage 1,314 sqft
Price per Sqft $262
Subdivision Avalon Crossing
MLS Listing ID RX-10959510
Sold Date 05/03/24
Style Ranch,Traditional
Bedrooms 3
Full Baths 2
Construction Status Resale
HOA Fees $91/mo
HOA Y/N Yes
Year Built 2023
Annual Tax Amount $403
Tax Year 2023
Lot Size 6,229 Sqft
Property Description
This lovely 3 bedroom, 2 bathroom home offers the perfect blend of new construction value and location convenience. Situated in a prime location with picturesque views this home is a true gem.Step inside to discover upgraded flooring in the living room and master bedroom. This cozy home is move in ready. There is no need to wait 8 months or more for a new construction.Two additional bedrooms provide plenty of space for family, guests, or a home office. Imagine spending evenings watching the sunset over the tranquil waters of the pond.This home is conveniently located close to shopping, dining, and major highways. Don't miss your chance to make this your new home before it's gone!
Location
State FL
County St. Lucie
Area 7060
Zoning Planne
Rooms
Other Rooms Family, Laundry-Util/Closet
Master Bath Dual Sinks, Separate Shower
Interior
Interior Features Entry Lvl Lvng Area, Pantry, Split Bedroom, Walk-in Closet
Heating Central, Electric
Cooling Central, Electric
Flooring Carpet, Tile, Vinyl Floor
Furnishings Unfurnished
Exterior
Exterior Feature Open Patio, Shutters
Parking Features 2+ Spaces, Garage - Attached
Garage Spaces 2.0
Utilities Available Electric, Public Sewer, Public Water
Amenities Available Clubhouse, Playground, Pool, Sidewalks
Waterfront Description None
View Garden
Roof Type Comp Shingle
Exposure East
Private Pool No
Building
Lot Description < 1/4 Acre
Story 1.00
Unit Features Interior Hallway
Foundation CBS, Concrete, Stucco
Construction Status Resale
Others
Pets Allowed Yes
HOA Fee Include Common Areas
Senior Community No Hopa
Restrictions Lease OK w/Restrict
Acceptable Financing Cash, Conventional, FHA, VA
Horse Property No
Membership Fee Required No
Listing Terms Cash, Conventional, FHA, VA
Financing Cash,Conventional,FHA,VA
Read Less
Want to know what your home might be worth? Contact us for a FREE valuation!

Our team is ready to help you sell your home for the highest possible price ASAP
GET MORE INFORMATION





