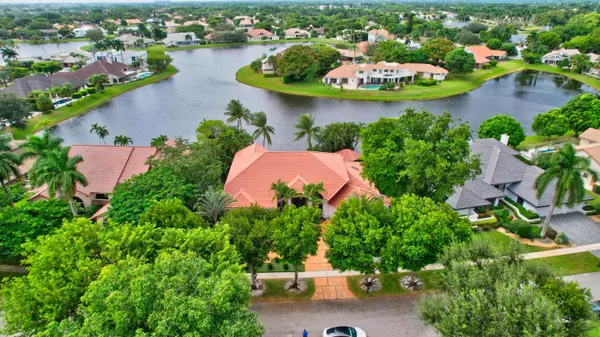Bought with Compass Florida LLC
$2,000,000
$2,200,000
9.1%For more information regarding the value of a property, please contact us for a free consultation.
4409 Woodfield BLVD Boca Raton, FL 33434
4 Beds
4.1 Baths
3,748 SqFt
Key Details
Sold Price $2,000,000
Property Type Single Family Home
Sub Type Single Family Detached
Listing Status Sold
Purchase Type For Sale
Square Footage 3,748 sqft
Price per Sqft $533
Subdivision Woodfield Hunt Club
MLS Listing ID RX-10933365
Sold Date 05/16/24
Bedrooms 4
Full Baths 4
Half Baths 1
Construction Status Resale
HOA Fees $648/mo
HOA Y/N Yes
Year Built 1986
Annual Tax Amount $26,025
Tax Year 2022
Lot Size 0.340 Acres
Property Description
Step into this stunning custom, contemporary designer home and prepare to be captivated. This residence exudes the essence of a resort-like oasis, boasting a perfect blend of family-friendly spaces, entertainment areas, and intimate corners. Located on an oversized lot, the heart of this home is the incredibly spacious living room, which seamlessly flows into oversized backyard with captivating lake views.The expansive kitchen features a generously sized granite eat-in island and a separate dining space that overlooks the pool and lake. This culinary haven is equipped with top-of-the-line GE Monogram appliances, a Bosch dishwasher, a spacious 36'' wide, stainless steel refrigerator, and a matching 36'' wide, stainless steel freezer.READ MORE....
Location
State FL
County Palm Beach
Community Woodfield Hunt Club
Area 4660
Zoning R1D(ci
Rooms
Other Rooms Den/Office, Family, Laundry-Util/Closet
Master Bath Dual Sinks, Mstr Bdrm - Ground, Spa Tub & Shower
Interior
Interior Features Bar
Heating Central, Electric
Cooling Central, Electric
Flooring Carpet, Tile, Wood Floor
Furnishings Unfurnished
Exterior
Garage Spaces 2.0
Community Features Gated Community
Utilities Available Cable, Electric, Water Available
Amenities Available Basketball, Clubhouse, Park, Tennis
Waterfront Description Lake
Exposure East
Private Pool Yes
Building
Lot Description 1/4 to 1/2 Acre
Story 2.00
Foundation CBS
Construction Status Resale
Schools
Elementary Schools Calusa Elementary School
Middle Schools Omni Middle School
High Schools Spanish River Community High School
Others
Pets Allowed Yes
Senior Community No Hopa
Restrictions No Boat,No RV
Acceptable Financing Cash, Conventional
Horse Property No
Membership Fee Required No
Listing Terms Cash, Conventional
Financing Cash,Conventional
Read Less
Want to know what your home might be worth? Contact us for a FREE valuation!

Our team is ready to help you sell your home for the highest possible price ASAP
GET MORE INFORMATION





