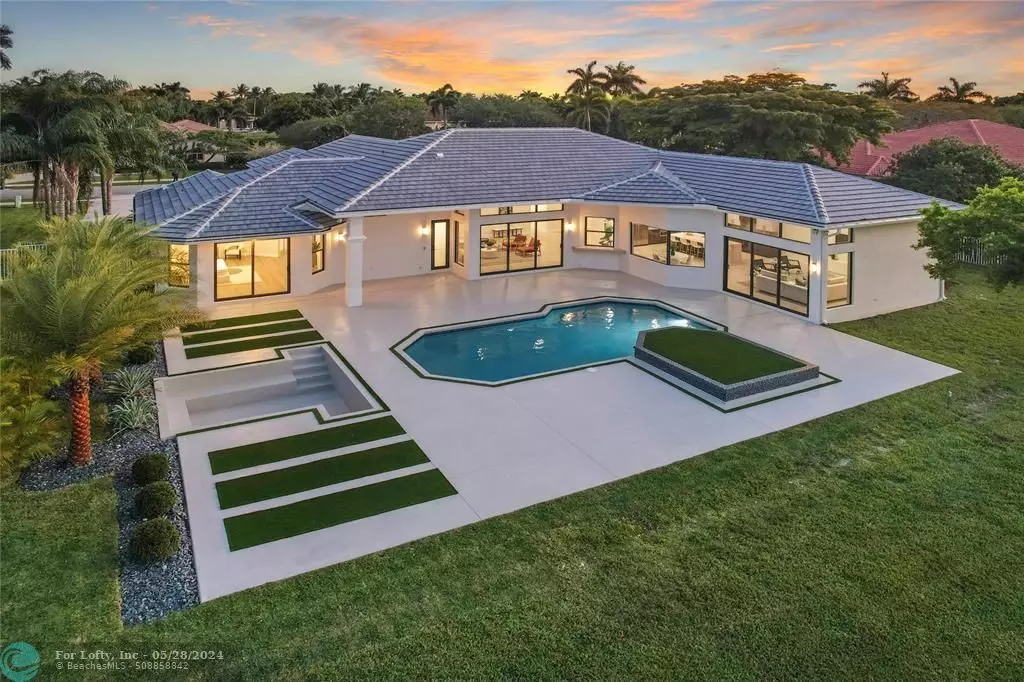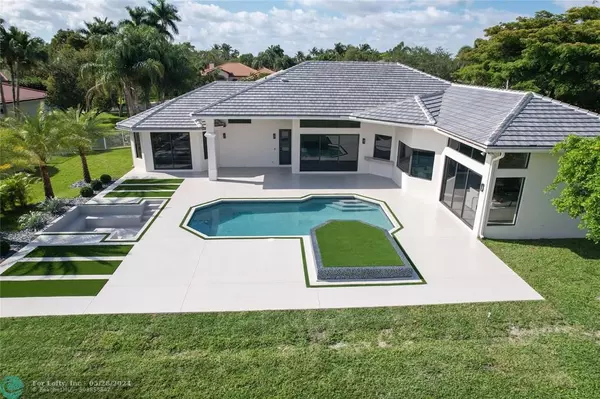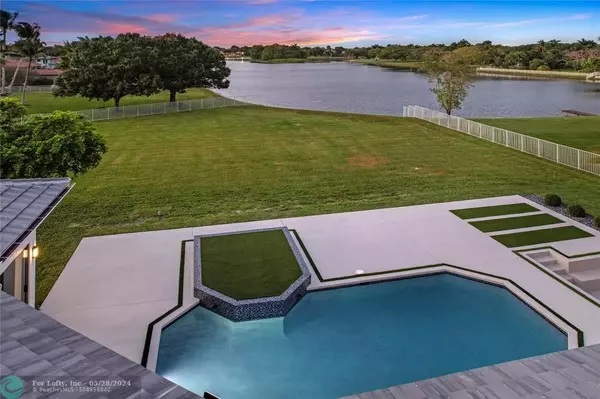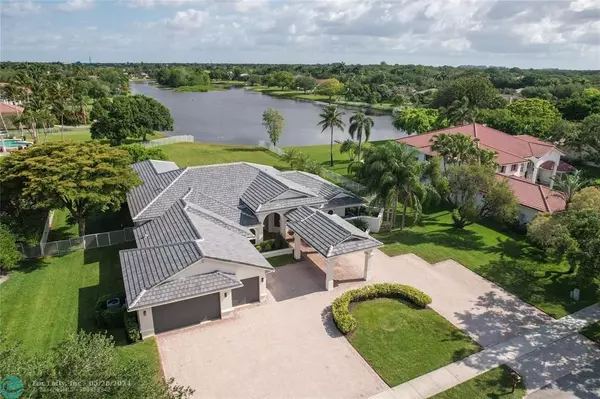$2,300,000
$2,475,000
7.1%For more information regarding the value of a property, please contact us for a free consultation.
10413 SW 26th St Davie, FL 33324
5 Beds
4 Baths
4,300 SqFt
Key Details
Sold Price $2,300,000
Property Type Single Family Home
Sub Type Single
Listing Status Sold
Purchase Type For Sale
Square Footage 4,300 sqft
Price per Sqft $534
Subdivision Westridge
MLS Listing ID F10419884
Sold Date 05/23/24
Style WF/Pool/No Ocean Access
Bedrooms 5
Full Baths 4
Construction Status Resale
HOA Fees $383/qua
HOA Y/N Yes
Year Built 1998
Annual Tax Amount $25,581
Tax Year 2023
Lot Size 0.824 Acres
Property Description
Completely updated estate with breath taking water views located in one of the most sought over 24hr guard gated developments in Davie. With close to 5,400 total sq ft this 1 story home features an amazing open layout with 15ft high ceilings, 5beds/4baths, all new Italian porcelain & vinyl floors, updated modern bathrooms & finishes throughout. Gorgeous designer kitchen with custom high-end cabinets with a 10ft island, exotic quartzite c-tops, & all new Jenn-Air appliances with 48inch fridge. All new 2023 roof, new impact windows/doors, new AC units. One of the most amazing one of a kind long water views on a huge (36,000sq ft) acre lot with a lagoon style pool, raised turf lounge area, & big sunken lounge area great for entertaining. Low Hoa fees, A+ location, A+ schools, & more.
Location
State FL
County Broward County
Community Westridge
Area Davie (3780-3790;3880)
Zoning E
Rooms
Bedroom Description Master Bedroom Ground Level
Other Rooms Den/Library/Office, Family Room, Great Room, Utility Room/Laundry
Interior
Interior Features First Floor Entry, Built-Ins, Split Bedroom, Walk-In Closets
Heating Central Heat
Cooling Central Cooling
Flooring Tile Floors, Vinyl Floors
Equipment Dishwasher, Electric Range, Microwave, Refrigerator, Wall Oven
Exterior
Exterior Feature Deck, Fence, High Impact Doors
Garage Spaces 3.0
Pool Below Ground Pool
Community Features Gated Community
Waterfront Description Lake Access
Water Access Y
Water Access Desc Other
View Lake, Water View
Roof Type Curved/S-Tile Roof
Private Pool No
Building
Lot Description 1 To Less Than 2 Acre Lot
Foundation Concrete Block Construction
Sewer Municipal Sewer
Water Municipal Water
Construction Status Resale
Others
Pets Allowed No
HOA Fee Include 1150
Senior Community No HOPA
Restrictions Ok To Lease
Acceptable Financing Cash, Conventional
Membership Fee Required No
Listing Terms Cash, Conventional
Read Less
Want to know what your home might be worth? Contact us for a FREE valuation!

Our team is ready to help you sell your home for the highest possible price ASAP

Bought with Native Realty Co.

GET MORE INFORMATION





