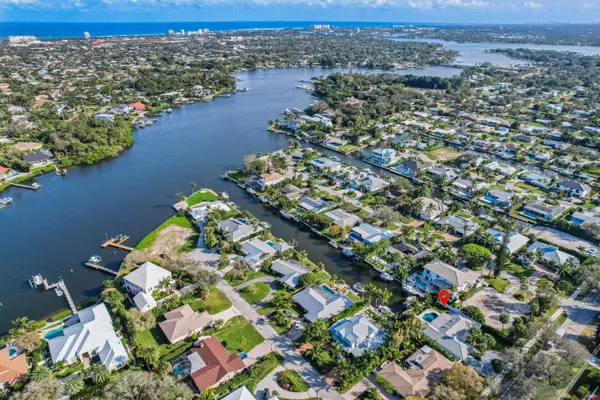Bought with K2 Realty, Inc. (NPB)
$3,050,000
$3,400,000
10.3%For more information regarding the value of a property, please contact us for a free consultation.
178 Country Club DR Tequesta, FL 33469
3 Beds
3 Baths
2,022 SqFt
Key Details
Sold Price $3,050,000
Property Type Single Family Home
Sub Type Single Family Detached
Listing Status Sold
Purchase Type For Sale
Square Footage 2,022 sqft
Price per Sqft $1,508
Subdivision Country Club Point
MLS Listing ID RX-10957132
Sold Date 05/31/24
Bedrooms 3
Full Baths 3
Construction Status Resale
HOA Y/N No
Year Built 1983
Annual Tax Amount $30,805
Tax Year 2022
Lot Size 10,216 Sqft
Property Description
Nestled in the vibrant heart of the Village of Tequesta, prepare to be captivated by the sheer magnificence of this fully renovated waterfront haven! As you step through the front door, be ready to be swept away by the breathtaking panoramic water views down the canal, setting the stage for the tropical oasis that unfolds in the backyard. Picture yourself reveling in the ultimate outdoor experience beneath the shade of a fabulous tiki hut, ideal for hosting unforgettable backyard gatherings after a thrilling day of boating on the river. Calling all golf enthusiasts! This residence offers an unparalleled location just steps away from the prestigious Tequesta Country Club and a quick, convenient golf cart ride to the Turtle Creek Golf Club. Immerse yourself in the perfect blend of...
Location
State FL
County Palm Beach
Area 5060
Zoning R-1(ci
Rooms
Other Rooms Attic, Laundry-Inside
Master Bath Dual Sinks, Mstr Bdrm - Ground, Separate Shower
Interior
Interior Features Built-in Shelves, Ctdrl/Vault Ceilings, Entry Lvl Lvng Area, Kitchen Island, Pantry, Walk-in Closet
Heating Central, Electric
Cooling Central, Electric
Flooring Tile, Wood Floor
Furnishings Furniture Negotiable
Exterior
Exterior Feature Covered Patio, Deck, Fence, Open Patio, Outdoor Shower, Zoned Sprinkler
Parking Features 2+ Spaces, Drive - Circular, Driveway, Garage - Attached
Garage Spaces 2.0
Pool Equipment Included, Inground
Community Features Sold As-Is
Utilities Available Cable, Electric, Gas Bottle, Public Sewer, Public Water
Amenities Available None
Waterfront Description Fixed Bridges,Interior Canal,Navigable,Ocean Access,Seawall
Water Access Desc Electric Available,Lift,Private Dock,Up to 30 Ft Boat,Water Available
View Canal, Pool
Roof Type Metal
Present Use Sold As-Is
Exposure West
Private Pool Yes
Building
Lot Description < 1/4 Acre, Public Road, Sidewalks
Story 1.00
Foundation CBS, Concrete
Construction Status Resale
Schools
Middle Schools Jupiter Middle School
High Schools Jupiter High School
Others
Pets Allowed Yes
Senior Community No Hopa
Restrictions None
Acceptable Financing Cash, Conventional
Horse Property No
Membership Fee Required No
Listing Terms Cash, Conventional
Financing Cash,Conventional
Read Less
Want to know what your home might be worth? Contact us for a FREE valuation!

Our team is ready to help you sell your home for the highest possible price ASAP

GET MORE INFORMATION





