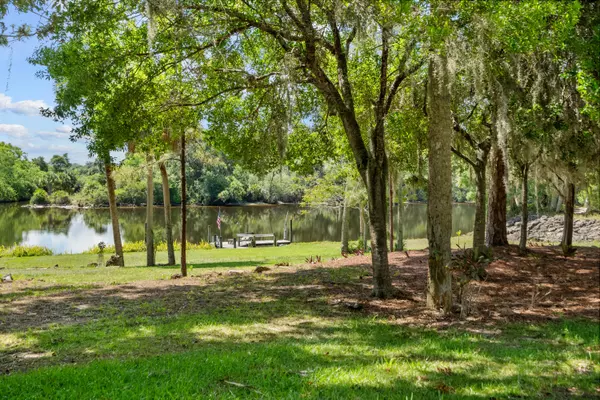Bought with Waterfront Properties & Club C
$1,800,000
$1,800,000
For more information regarding the value of a property, please contact us for a free consultation.
11511 SW Citrus BLVD Palm City, FL 34990
3 Beds
2 Baths
2,009 SqFt
Key Details
Sold Price $1,800,000
Property Type Single Family Home
Sub Type Single Family Detached
Listing Status Sold
Purchase Type For Sale
Square Footage 2,009 sqft
Price per Sqft $895
Subdivision Greenridge Estates
MLS Listing ID RX-10994957
Sold Date 07/10/24
Style < 4 Floors,Ranch
Bedrooms 3
Full Baths 2
Construction Status Resale
HOA Y/N No
Year Built 1990
Annual Tax Amount $5,957
Tax Year 2023
Lot Size 10.000 Acres
Property Description
Looking for a place to have horses and dock a large yacht? This tranquil 10 acre property in Palm City, close to schools, restaurants, shopping and highways! With a 2000+ sq ft home with gorgeous views of the Okeechobee Waterway. Incorporate it into your new estate plans or use as a guest house. The possibilities are infinite! Perfect spot to create a tree farm, horse ranch, outbuildings and barns with the additional opportunity to have protected dockage for a large craft! The essence of the deep South lingers here with live oaks festooned with Spanish Moss and dappled sunlight at every turn! The waterway bisects the entire State of Florida with some of the loveliest cruising opportunities between both coasts. You couldn't find a better location to have the best of all possible!
Location
State FL
County Martin
Community Greenridge Estates
Area 10 - Palm City West/Indiantown
Zoning Residential
Rooms
Other Rooms Attic, Family, Great, Laundry-Inside
Master Bath Dual Sinks, Mstr Bdrm - Ground, Separate Shower, Separate Tub, Whirlpool Spa
Interior
Interior Features Ctdrl/Vault Ceilings, Entry Lvl Lvng Area, Fireplace(s), Foyer, Laundry Tub, Roman Tub, Split Bedroom, Volume Ceiling, Walk-in Closet
Heating Central, Electric
Cooling Ceiling Fan, Central, Electric
Flooring Carpet, Ceramic Tile, Wood Floor
Furnishings Unfurnished
Exterior
Exterior Feature Covered Patio, Lake/Canal Sprinkler, Room for Pool, Screened Patio, Shed, Shutters, Zoned Sprinkler
Parking Features 2+ Spaces, Drive - Circular, Driveway, Garage - Attached, Golf Cart, Open, RV/Boat
Garage Spaces 3.0
Community Features Sold As-Is
Utilities Available Electric, Septic, Well Water
Amenities Available Boating, Horses Permitted, Picnic Area
Waterfront Description Navigable,No Fixed Bridges,Ocean Access,Riprap,River
Water Access Desc Electric Available,Exclusive Use,Hoist/Davit,Over 101 Ft Boat,Private Dock,Up to 100 Ft Boat,Up to 20 Ft Boat,Up to 30 Ft Boat,Up to 40 Ft Boat,Up to 50 Ft Boat,Up to 60 Ft Boat,Up to 70 Ft Boat,Up to 80 Ft Boat,Up to 90 Ft Boat
View Preserve, River
Roof Type Comp Shingle
Present Use Sold As-Is
Exposure Northwest
Private Pool No
Building
Lot Description 10 to <25 Acres, Dirt Road
Story 1.00
Foundation Brick, CBS, Concrete
Construction Status Resale
Schools
Elementary Schools Crystal Lake Elementary School
Middle Schools Dr. David L. Anderson Middle School
High Schools South Fork High School
Others
Pets Allowed Yes
Senior Community No Hopa
Restrictions None
Acceptable Financing Cash, Conventional
Horse Property No
Membership Fee Required No
Listing Terms Cash, Conventional
Financing Cash,Conventional
Pets Allowed Horses Allowed, No Restrictions
Read Less
Want to know what your home might be worth? Contact us for a FREE valuation!

Our team is ready to help you sell your home for the highest possible price ASAP

GET MORE INFORMATION





