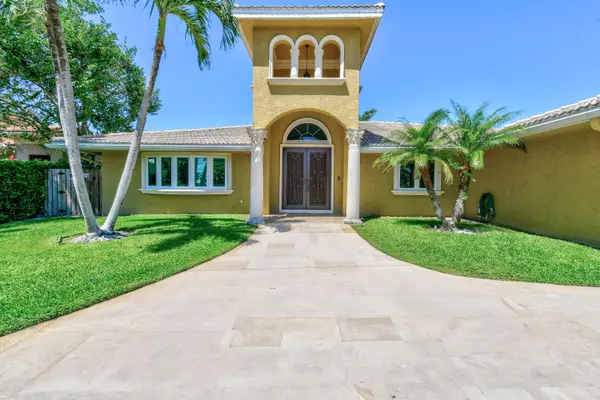Bought with Non-Member Selling Office
$2,400,000
$2,599,000
7.7%For more information regarding the value of a property, please contact us for a free consultation.
2189 Driftwood CIR Palm Beach Gardens, FL 33410
3 Beds
4 Baths
3,264 SqFt
Key Details
Sold Price $2,400,000
Property Type Single Family Home
Sub Type Single Family Detached
Listing Status Sold
Purchase Type For Sale
Square Footage 3,264 sqft
Price per Sqft $735
Subdivision Maheu Estates Add 2
MLS Listing ID RX-10974624
Sold Date 08/19/24
Bedrooms 3
Full Baths 4
Construction Status Resale
HOA Y/N No
Year Built 1987
Annual Tax Amount $11,500
Tax Year 2023
Property Description
Nestled in the heart of Palm Beach Gardens, this waterfront residence offers the epitome of South Florida living. As you enter through the double doors, you'll be captivated by the spacious living areas adorned with abundant natural light, water views and marble flooring throughout. With 3 bedrooms and 4 bathrooms, this home boasts over 4,500 total square feet. Fully remodeled to the studs in 2006. The expansive gourmet kitchen, complete with top-of-the-line appliances, custom cabinetry, and breakfast bar is perfect for culinary enthusiasts and entertaining alike. Adjacent to the kitchen, the open concept living and dining areas provide the ideal setting for gathering with family and friends, while French doors seamlessly merge indoor and outdoor living spaces.
Location
State FL
County Palm Beach
Area 5230
Zoning RS
Rooms
Other Rooms Den/Office, Laundry-Inside, Laundry-Util/Closet
Master Bath Mstr Bdrm - Ground
Interior
Interior Features Built-in Shelves, Closet Cabinets, Entry Lvl Lvng Area, Pantry, Walk-in Closet
Heating Central, Electric
Cooling Ceiling Fan, Central, Electric
Flooring Tile
Furnishings Unfurnished
Exterior
Exterior Feature Covered Patio
Parking Features Driveway, Garage - Attached
Garage Spaces 2.0
Pool Equipment Included, Inground
Utilities Available Cable, Electric, Gas Natural, Public Water, Septic
Amenities Available Boating
Waterfront Description Interior Canal,No Fixed Bridges,Ocean Access
Water Access Desc No Wake Zone,Private Dock
View Canal, Pool
Roof Type Barrel
Exposure South
Private Pool Yes
Building
Lot Description 1/4 to 1/2 Acre, Interior Lot, Paved Road, Public Road
Story 1.00
Foundation Frame
Construction Status Resale
Schools
Middle Schools Howell L. Watkins Middle School
High Schools William T. Dwyer High School
Others
Pets Allowed Yes
HOA Fee Include None
Senior Community No Hopa
Restrictions None
Acceptable Financing Cash, Conventional
Horse Property No
Membership Fee Required No
Listing Terms Cash, Conventional
Financing Cash,Conventional
Read Less
Want to know what your home might be worth? Contact us for a FREE valuation!

Our team is ready to help you sell your home for the highest possible price ASAP
GET MORE INFORMATION





