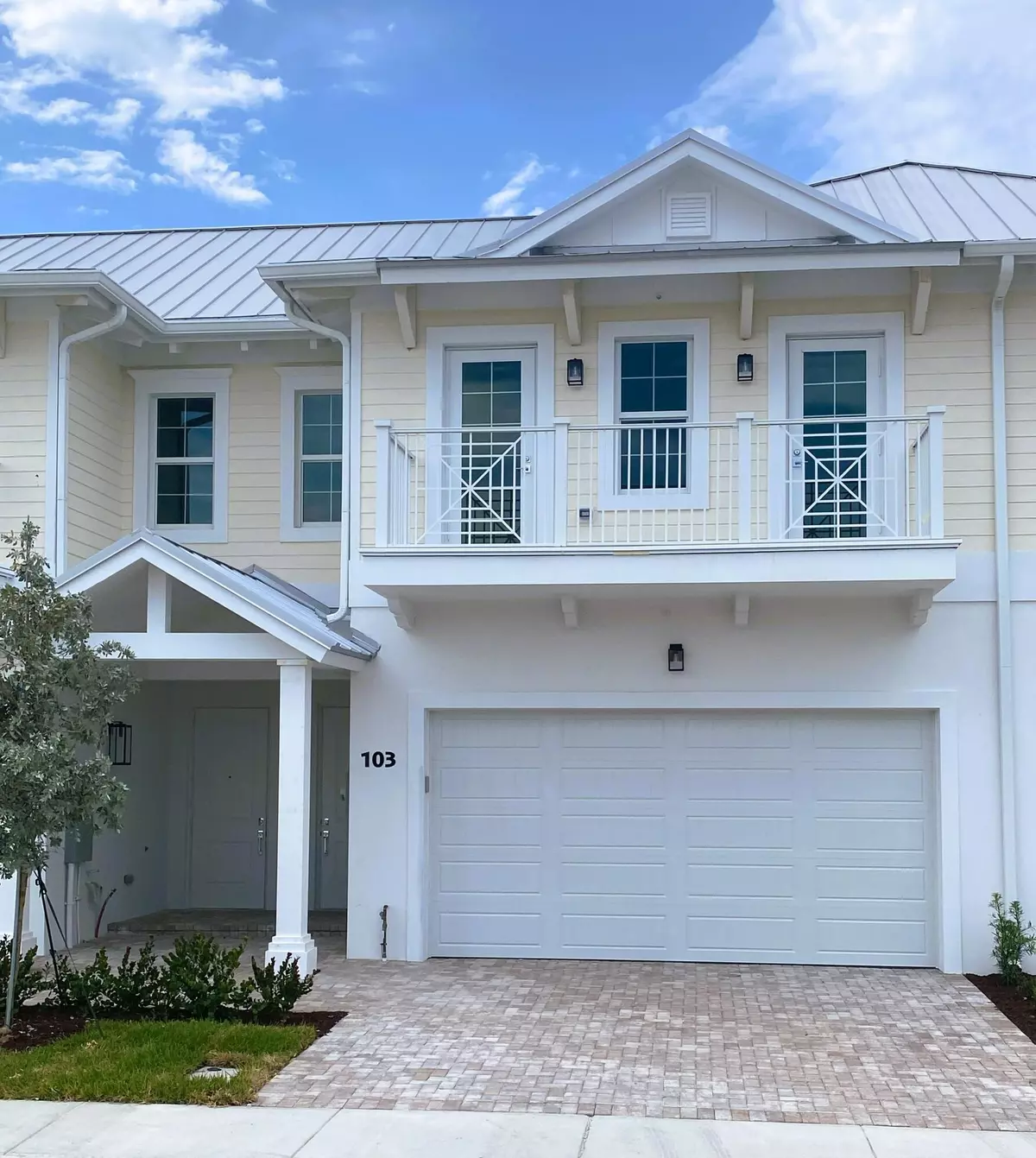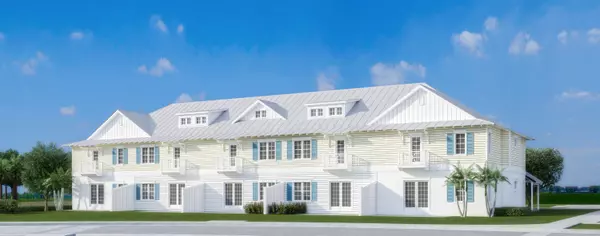Bought with LC Construction Florida
$787,515
$801,900
1.8%For more information regarding the value of a property, please contact us for a free consultation.
103 Royal Palm CIR Tequesta, FL 33469
3 Beds
2.1 Baths
1,892 SqFt
Key Details
Sold Price $787,515
Property Type Townhouse
Sub Type Townhouse
Listing Status Sold
Purchase Type For Sale
Square Footage 1,892 sqft
Price per Sqft $416
Subdivision Reserve At Tequesta
MLS Listing ID RX-10929843
Sold Date 10/04/24
Style Townhouse,Key West
Bedrooms 3
Full Baths 2
Half Baths 1
Construction Status New Construction
HOA Fees $488/mo
HOA Y/N Yes
Year Built 2024
Annual Tax Amount $1,326
Tax Year 2022
Lot Size 1,979 Sqft
Property Description
Discover coastal living at its finest at The Reserve at Tequesta - an exclusive community featuring just 69 meticulously crafted townhomes nestled in the charming Village of Tequesta. Set across from the Intracoastal and Freedom Boat Club and Marina with access to pristine Jupiter Island beaches at Coral Cove Park just minutes away. Experience contemporary elegance within our thoughtfully designed residences, where every detail exudes sophistication. This Centreville floor plan residence spans 1,892 square feet of living space with 3 bedrooms, 2.5 baths, and an open-concept layout perfect for both relaxation and entertainment. Stepping into this center unit, you are greeted by a sense of grandeur and surrounded by stylish designer finishes. The main level of the home features spacious
Location
State FL
County Palm Beach
Community Reserve At Tequesta
Area 5060
Zoning R2
Rooms
Other Rooms Family, Laundry-Util/Closet
Master Bath Separate Shower, 2 Master Suites, Mstr Bdrm - Upstairs, 2 Master Baths
Interior
Interior Features Pantry, Entry Lvl Lvng Area, French Door, Kitchen Island, Walk-in Closet, Fire Sprinkler, Foyer
Heating Central
Cooling Central
Flooring Carpet, Laminate, Tile, Other
Furnishings Unfurnished
Exterior
Exterior Feature Open Patio, Auto Sprinkler, Covered Balcony
Parking Features Garage - Attached, Driveway, 2+ Spaces
Garage Spaces 2.0
Utilities Available Electric, Public Sewer, Underground, Cable, Public Water
Amenities Available Pool, Playground, Street Lights, Cabana, Sidewalks, Fitness Center
Waterfront Description None
View Other
Roof Type Metal,Wood Truss/Raft
Exposure South
Private Pool No
Building
Lot Description < 1/4 Acre, West of US-1, Private Road, Interior Lot
Story 2.00
Unit Features Multi-Level
Foundation Stucco, Block, Concrete
Construction Status New Construction
Schools
Elementary Schools Jupiter Elementary School
Middle Schools Jupiter Middle School
High Schools Jupiter High School
Others
Pets Allowed Restricted
HOA Fee Include Common Areas,Other,Management Fees,Insurance-Other,Insurance-Bldg,Manager,Pool Service,Lawn Care,Maintenance-Exterior
Senior Community No Hopa
Restrictions Lease OK w/Restrict,Commercial Vehicles Prohibited
Security Features Burglar Alarm
Acceptable Financing Cash, Conventional
Horse Property No
Membership Fee Required No
Listing Terms Cash, Conventional
Financing Cash,Conventional
Pets Allowed No Aggressive Breeds
Read Less
Want to know what your home might be worth? Contact us for a FREE valuation!

Our team is ready to help you sell your home for the highest possible price ASAP

GET MORE INFORMATION





