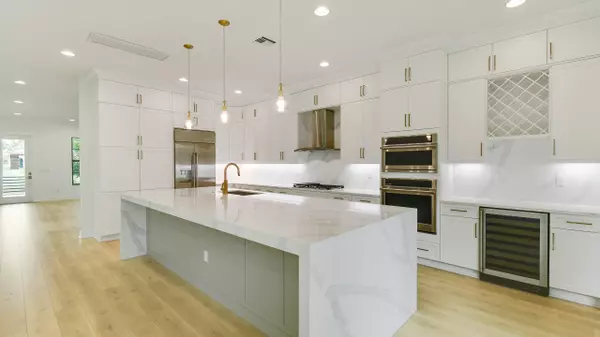Bought with Keller Williams Realty/P B
$1,599,990
$1,599,990
For more information regarding the value of a property, please contact us for a free consultation.
13136 Alton RD Palm Beach Gardens, FL 33418
5 Beds
4.1 Baths
3,959 SqFt
Key Details
Sold Price $1,599,990
Property Type Single Family Home
Sub Type Single Family Detached
Listing Status Sold
Purchase Type For Sale
Square Footage 3,959 sqft
Price per Sqft $404
Subdivision Alton Neighborhood
MLS Listing ID RX-11018582
Sold Date 10/23/24
Bedrooms 5
Full Baths 4
Half Baths 1
Construction Status New Construction
HOA Fees $522/mo
HOA Y/N Yes
Year Built 2024
Annual Tax Amount $5,122
Tax Year 2023
Lot Size 5,358 Sqft
Property Description
**New Construction - Move In Ready** This brand-new Manchester model is built in Alton's final section, just steps from the clubhouse and Benjamin School. At 3,959 sq ft this home features 5 bedrooms 4.5 bathrooms, a first floor office/den, living room, family room, fully upgraded kitchen, second floor loft, built-in outdoor summer kitchen, and 3 car garage. The kitchen includes built-in Monogram appliances, gas range, kitchen island with a 3'' edge quartz edges, and second tier cabinetry with crown molding. The owner's suite has coffered ceilings, his and hers closets, frameless glass shower, freestanding soaking tub, and private covered balcony Just a short walk from your front door are the Alton clubhouse amenities. Club amenities include a fitness center, resort style pool, pool side
Location
State FL
County Palm Beach
Community Alton
Area 5320
Zoning PCD(ci
Rooms
Other Rooms Den/Office, Great, Laundry-Inside, Loft, Pool Bath, Storage
Master Bath Mstr Bdrm - Upstairs, Separate Shower, Separate Tub
Interior
Interior Features Kitchen Island, Laundry Tub, Second/Third Floor Concrete, Upstairs Living Area, Walk-in Closet
Heating Central, Electric
Cooling Central, Electric
Flooring Laminate, Tile
Furnishings Unfurnished
Exterior
Exterior Feature Auto Sprinkler, Built-in Grill, Covered Balcony, Open Balcony, Open Patio, Open Porch, Summer Kitchen
Parking Features 2+ Spaces, Garage - Detached
Garage Spaces 3.0
Utilities Available Cable, Electric, Gas Natural, Public Sewer, Public Water
Amenities Available Bike - Jog, Cabana, Clubhouse, Community Room, Dog Park, Fitness Center, Fitness Trail, Manager on Site, Park, Pickleball, Picnic Area, Playground, Pool, Sidewalks, Street Lights, Tennis, Whirlpool
Waterfront Description None
Roof Type Concrete Tile,Flat Tile
Exposure Northeast
Private Pool No
Building
Lot Description < 1/4 Acre
Story 2.00
Foundation Block, CBS, Concrete
Construction Status New Construction
Schools
Middle Schools Watson B. Duncan Middle School
High Schools William T. Dwyer High School
Others
Pets Allowed Yes
HOA Fee Include Cable,Common Areas,Lawn Care,Maintenance-Exterior
Senior Community No Hopa
Restrictions Lease OK,No Boat,No RV
Acceptable Financing Cash, Conventional
Horse Property No
Membership Fee Required No
Listing Terms Cash, Conventional
Financing Cash,Conventional
Read Less
Want to know what your home might be worth? Contact us for a FREE valuation!

Our team is ready to help you sell your home for the highest possible price ASAP

GET MORE INFORMATION





