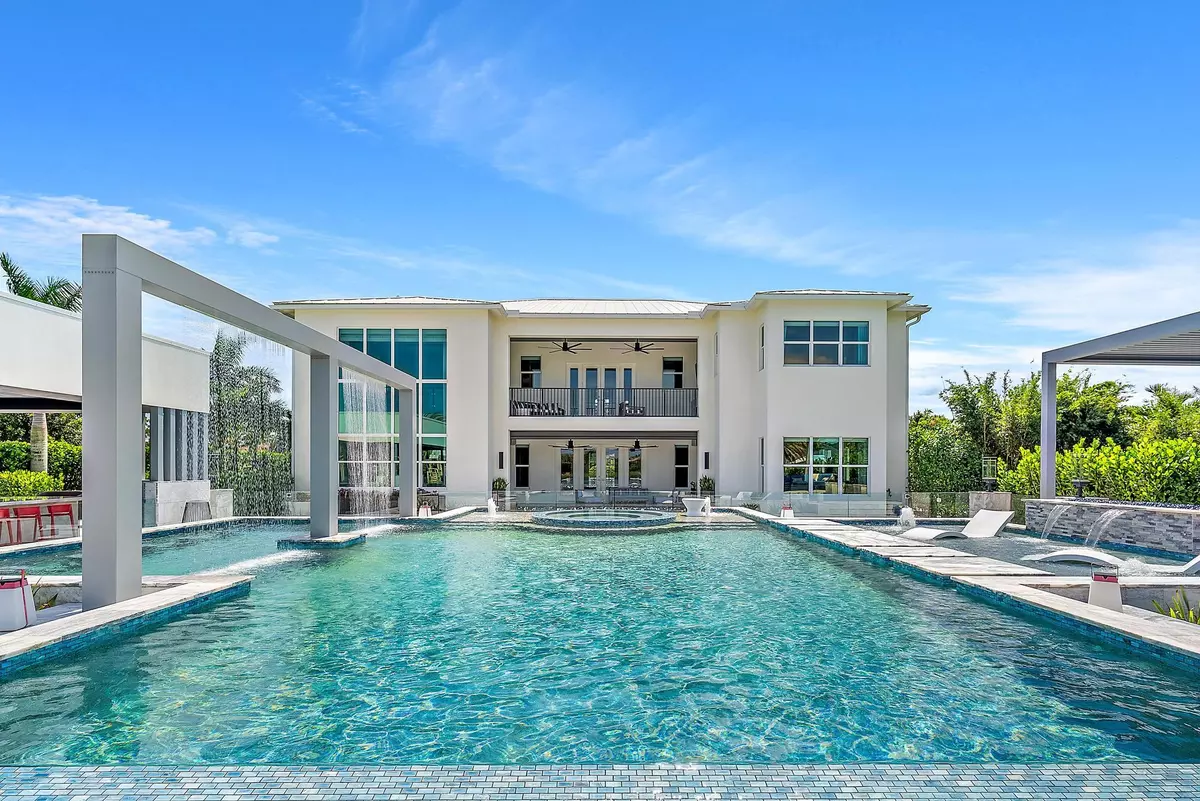Bought with Frankel Ball Realty LLC
$5,587,500
$5,900,000
5.3%For more information regarding the value of a property, please contact us for a free consultation.
7977 SE Old Plantation Circle CIR Jupiter, FL 33458
5 Beds
6.2 Baths
5,655 SqFt
Key Details
Sold Price $5,587,500
Property Type Single Family Home
Sub Type Single Family Detached
Listing Status Sold
Purchase Type For Sale
Square Footage 5,655 sqft
Price per Sqft $988
Subdivision Pennock Preserve (Aka Prado)
MLS Listing ID RX-11025698
Sold Date 12/12/24
Style Multi-Level
Bedrooms 5
Full Baths 6
Half Baths 2
Construction Status Resale
HOA Fees $350/mo
HOA Y/N Yes
Year Built 2019
Annual Tax Amount $31,478
Tax Year 2023
Lot Size 1.031 Acres
Property Description
THIS HOME HAS IT ALL! Welcome to 7977 SE Old Plantation Circle located in the highly sought after Jupiter community, Prado. Sitting on over 1-acre, this home was built in 2019, and boasts 5,655sf of living space with 5 bedrooms, 6 full bathrooms, and 2 half baths. An extensive list of interior and exterior upgrades include subzero & wolf appliances, custom marble flooring and booked matched wall units, separate outdoor living structure with marble wall feature, high end Hestan summer kitchen appliances, imported wood fire pizza oven, separate louver pergola and fireplace, resort style pool with water features, and much much more. If you are looking for the perfect entertaining home, then look no further.
Location
State FL
County Martin
Community Prado
Area 5020 - Jupiter/Hobe Sound (Martin County) - South Of Bridge Rd
Zoning RES
Rooms
Other Rooms Cabana Bath, Den/Office, Great, Laundry-Inside, Media, Storage
Master Bath Dual Sinks, Mstr Bdrm - Upstairs, Separate Shower, Separate Tub
Interior
Interior Features Bar, Built-in Shelves, Closet Cabinets, Custom Mirror, Decorative Fireplace, Entry Lvl Lvng Area, Fireplace(s), Foyer, Kitchen Island, Pantry, Walk-in Closet, Wet Bar
Heating Central, Electric
Cooling Central, Electric
Flooring Tile, Wood Floor
Furnishings Furniture Negotiable,Unfurnished
Exterior
Exterior Feature Auto Sprinkler, Built-in Grill, Cabana, Custom Lighting, Fence, Summer Kitchen, Zoned Sprinkler
Parking Features 2+ Spaces, Covered, Garage - Attached
Garage Spaces 4.0
Pool Child Gate, Heated, Inground, Salt Chlorination, Spa
Community Features Gated Community
Utilities Available Cable, Electric, Gas Bottle, Public Sewer, Public Water
Amenities Available Sidewalks
Waterfront Description Lake
View Lake
Roof Type Metal
Exposure South
Private Pool Yes
Building
Lot Description 1 to < 2 Acres, Paved Road, Private Road, Sidewalks
Story 2.00
Foundation Block, CBS, Concrete
Construction Status Resale
Schools
Elementary Schools Hobe Sound Elementary School
Middle Schools Murray Middle School
High Schools South Fork High School
Others
Pets Allowed Yes
HOA Fee Include Common Areas,Manager,Security
Senior Community No Hopa
Restrictions Buyer Approval
Security Features Gate - Unmanned,Security Sys-Leased
Acceptable Financing Cash, Conventional
Horse Property No
Membership Fee Required No
Listing Terms Cash, Conventional
Financing Cash,Conventional
Read Less
Want to know what your home might be worth? Contact us for a FREE valuation!

Our team is ready to help you sell your home for the highest possible price ASAP
GET MORE INFORMATION





