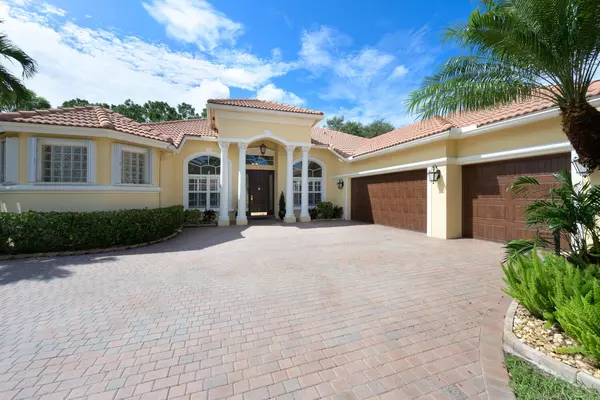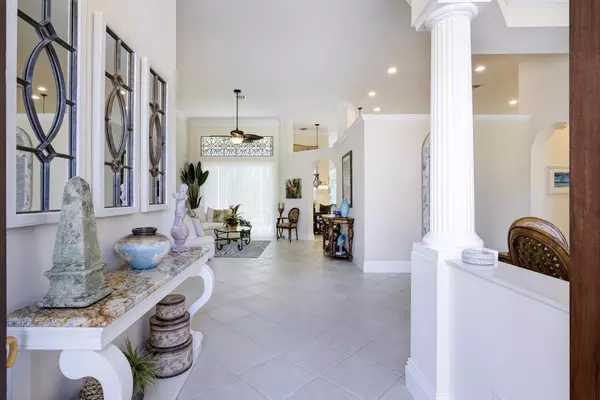Bought with The Keyes Company (Tequesta)
$769,500
$824,900
6.7%For more information regarding the value of a property, please contact us for a free consultation.
804 SW Bromelia TER Stuart, FL 34997
4 Beds
3 Baths
2,842 SqFt
Key Details
Sold Price $769,500
Property Type Single Family Home
Sub Type Single Family Detached
Listing Status Sold
Purchase Type For Sale
Square Footage 2,842 sqft
Price per Sqft $270
Subdivision The Florida Club
MLS Listing ID RX-11020681
Sold Date 12/17/24
Style < 4 Floors,Contemporary
Bedrooms 4
Full Baths 3
Construction Status Resale
HOA Fees $347/mo
HOA Y/N Yes
Year Built 2003
Annual Tax Amount $9,138
Tax Year 2023
Property Description
This outstanding home, nestled in the Estate section of The Florida Club community in Stuart, Florida, offers a rare opportunity for discerning buyers to own a beautiful, well-maintained home in an exclusive golf course community.This 4 bedroom plus office, 3 bath, 3 car garage residence is a perfect blend of elegance, comfort, and functionality. You'll be captivated by it's inviting curb appeal, set on a generously sized lot with lush landscaping.The home has a crisp contemporary design with neutral tones, a tile roof, and a large screened lanai. Inside you are greeted by an open-concept floor plan that enhances both the flow and functionality of the space. 12 foot ceilings, crown molding, gourmet kitchen, granite counters, and solid wood cabinetry make living here you're dream come tru
Location
State FL
County Martin
Area 12 - Stuart - Southwest
Zoning Res
Rooms
Other Rooms Den/Office, Family, Florida, Great, Laundry-Inside, Laundry-Util/Closet
Master Bath Dual Sinks, Mstr Bdrm - Ground, Spa Tub & Shower
Interior
Interior Features Built-in Shelves, Closet Cabinets, Entry Lvl Lvng Area, Kitchen Island, Pantry, Split Bedroom, Volume Ceiling, Walk-in Closet
Heating Central, Electric
Cooling Ceiling Fan, Central, Electric
Flooring Tile
Furnishings Unfurnished
Exterior
Exterior Feature Auto Sprinkler, Awnings, Custom Lighting, Room for Pool, Screened Patio
Parking Features 2+ Spaces, Driveway, Garage - Attached
Garage Spaces 3.0
Community Features Sold As-Is, Gated Community
Utilities Available Cable, Electric, Public Sewer, Public Water
Amenities Available Manager on Site, Pickleball, Street Lights, Tennis
Waterfront Description None
View Garden, Preserve
Roof Type Barrel,S-Tile
Present Use Sold As-Is
Exposure North
Private Pool No
Building
Lot Description 1/4 to 1/2 Acre, Private Road, West of US-1
Story 1.00
Foundation Block, CBS, Concrete
Construction Status Resale
Schools
Elementary Schools Crystal Lake Elementary School
Middle Schools Dr. David L. Anderson Middle School
High Schools South Fork High School
Others
Pets Allowed Yes
HOA Fee Include Common Areas,Common R.E. Tax,Management Fees,Manager,Reserve Funds,Security
Senior Community No Hopa
Restrictions Buyer Approval,Interview Required,Lease OK w/Restrict,No Lease 1st Year
Security Features Gate - Unmanned
Acceptable Financing Cash, Conventional, FHA, VA
Horse Property No
Membership Fee Required No
Listing Terms Cash, Conventional, FHA, VA
Financing Cash,Conventional,FHA,VA
Pets Allowed Number Limit
Read Less
Want to know what your home might be worth? Contact us for a FREE valuation!

Our team is ready to help you sell your home for the highest possible price ASAP

GET MORE INFORMATION





