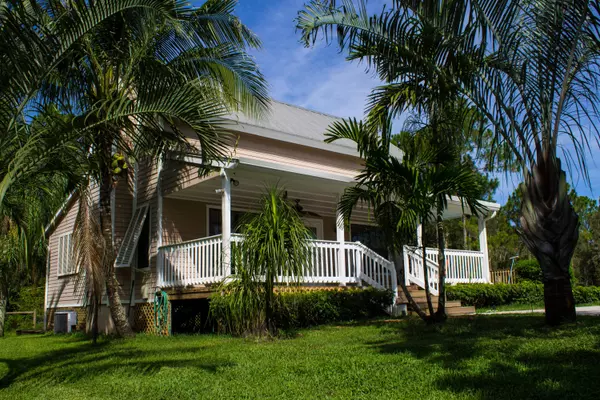Bought with Keller Williams Realty - Welli
$305,000
$319,000
4.4%For more information regarding the value of a property, please contact us for a free consultation.
13928 N 80th LN West Palm Beach, FL 33412
3 Beds
2 Baths
1,757 SqFt
Key Details
Sold Price $305,000
Property Type Single Family Home
Sub Type Single Family Detached
Listing Status Sold
Purchase Type For Sale
Square Footage 1,757 sqft
Price per Sqft $173
Subdivision Acreage & Unrec
MLS Listing ID RX-10444001
Sold Date 09/26/18
Style < 4 Floors,Multi-Level,Other Arch
Bedrooms 3
Full Baths 2
Construction Status Resale
HOA Y/N No
Year Built 1999
Annual Tax Amount $4,089
Tax Year 2017
Property Description
Bring the toys! Bring the dogs! We have chickens, we have a pig and we have a stocked pond! Seller is motivated - moving out of state. Acreage living at it's finest in this Cape style home with wood floors, fireplace, beamed ceilings and loft. House has one bedroom/one bath on main living level with loft upstairs that has a closet and used as second bedroom. Guest cottage is attached to garage with full bath (this is the third bedroom) and kitchenette. Hardie board siding, metal roof, wrap around covered porch & circular driveway. Range in main house & cook top in cottage are both propane. Main house has electric tankless water heater. Tons of storage in the three car garage/workshop. Above ground pool. Fully fenced yard on 1.15 acres and sprinkler system draws from pond.
Location
State FL
County Palm Beach
Area 5540
Zoning Ar
Rooms
Other Rooms Cottage, Den/Office, Family, Garage Apartment, Loft, Maid/In-Law, Storage, Workshop
Master Bath Dual Sinks, Separate Shower
Interior
Interior Features Fireplace(s), Pantry, Pull Down Stairs, Volume Ceiling, Walk-in Closet
Heating Central, Electric
Cooling Ceiling Fan, Central, Electric
Flooring Carpet, Ceramic Tile, Wood Floor
Furnishings Unfurnished
Exterior
Exterior Feature Auto Sprinkler, Awnings, Covered Patio, Extra Building, Fence, Open Porch, Wrap Porch
Parking Features 2+ Spaces, Drive - Circular, Garage - Detached
Garage Spaces 3.0
Pool Above Ground, Vinyl Lined
Community Features Sold As-Is
Utilities Available Cable, Electric, Gas Bottle, Septic, Well Water
Amenities Available Horse Trails
Waterfront Description None,Pond
View Pond
Roof Type Metal
Present Use Sold As-Is
Exposure North
Private Pool Yes
Building
Lot Description 1 to < 2 Acres, Dirt Road, Interior Lot
Story 2.00
Foundation Frame
Construction Status Resale
Others
Pets Allowed Yes
Senior Community No Hopa
Restrictions None
Security Features Security Light
Acceptable Financing Cash, Conventional, FHA
Horse Property No
Membership Fee Required No
Listing Terms Cash, Conventional, FHA
Financing Cash,Conventional,FHA
Read Less
Want to know what your home might be worth? Contact us for a FREE valuation!

Our team is ready to help you sell your home for the highest possible price ASAP

GET MORE INFORMATION





