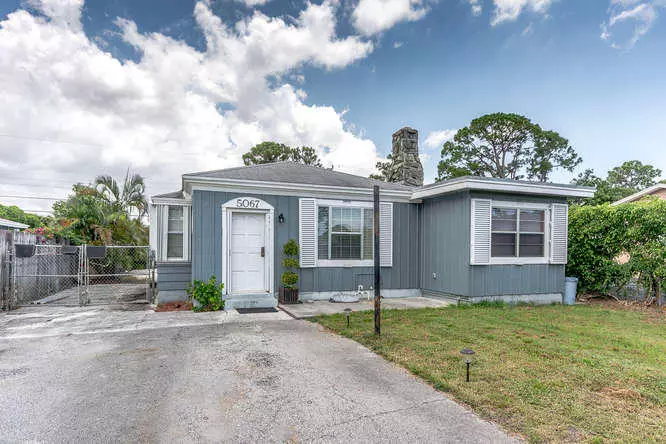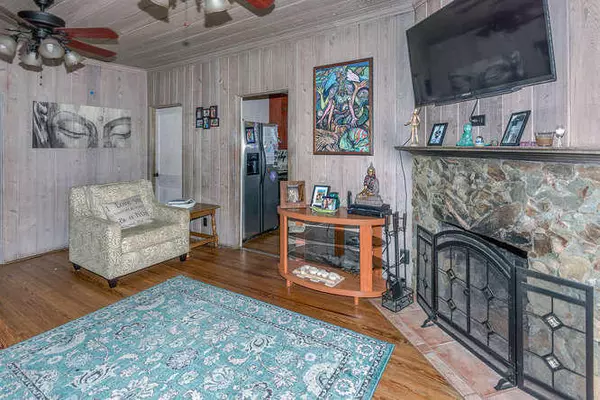Bought with Keller Williams Realty Consult
$235,000
$239,000
1.7%For more information regarding the value of a property, please contact us for a free consultation.
5067 Van Buren RD Delray Beach, FL 33484
3 Beds
2 Baths
1,348 SqFt
Key Details
Sold Price $235,000
Property Type Single Family Home
Sub Type Single Family Detached
Listing Status Sold
Purchase Type For Sale
Square Footage 1,348 sqft
Price per Sqft $174
Subdivision Country Club Acres
MLS Listing ID RX-10446750
Sold Date 09/21/18
Style < 4 Floors,Mid Century,Traditional
Bedrooms 3
Full Baths 2
Construction Status Resale
HOA Y/N No
Year Built 1942
Annual Tax Amount $966
Tax Year 2017
Lot Size 6,250 Sqft
Property Description
Cheerful Florida Cottage with clean simplicity, beautifully maintained is waiting for a buyer with great taste to call it home. This vintage 3 bedroom, 2 bath pool home made with tongue & groove Cypress has 9-10 ft ceilings, a slate river rock fireplace & hardwood floors (Dade County Pine) throughout. Sunny living room w/window seat & built ins. The kitchen blends vintage items with new cabinets & SS appliances. Oversized bedrooms. Roof 2007. Separate a/c building for laundry room could be converted to additional living space. Parking for boat of RV. Property perfect for short term vacation rental. Country Club Acres has a lake, playground & clubhouse. No HOA! Close beaches, golf & downtown Delray Beach
Location
State FL
County Palm Beach
Community Country Club Acres
Area 4640
Zoning RS
Rooms
Other Rooms Den/Office, Family, Florida, Laundry-Util/Closet
Master Bath Separate Shower
Interior
Interior Features Built-in Shelves, Closet Cabinets, Entry Lvl Lvng Area, Fireplace(s), Foyer, French Door, Volume Ceiling, Walk-in Closet
Heating Central, Electric
Cooling Ceiling Fan, Central
Flooring Carpet, Wood Floor
Furnishings Unfurnished
Exterior
Exterior Feature Fence, Fruit Tree(s), Open Patio, Shed
Parking Features 2+ Spaces, Driveway, Garage - Attached
Community Features Sold As-Is
Utilities Available Cable, Public Water, Septic
Amenities Available Basketball, Clubhouse
Waterfront Description None
View Garden, Pool
Roof Type Comp Shingle
Present Use Sold As-Is
Exposure South
Private Pool Yes
Building
Lot Description < 1/4 Acre
Story 1.00
Foundation Frame, Stucco
Construction Status Resale
Others
Pets Allowed Yes
Senior Community No Hopa
Restrictions None
Security Features None
Acceptable Financing Cash, Conventional, FHA
Horse Property No
Membership Fee Required No
Listing Terms Cash, Conventional, FHA
Financing Cash,Conventional,FHA
Read Less
Want to know what your home might be worth? Contact us for a FREE valuation!

Our team is ready to help you sell your home for the highest possible price ASAP
GET MORE INFORMATION





